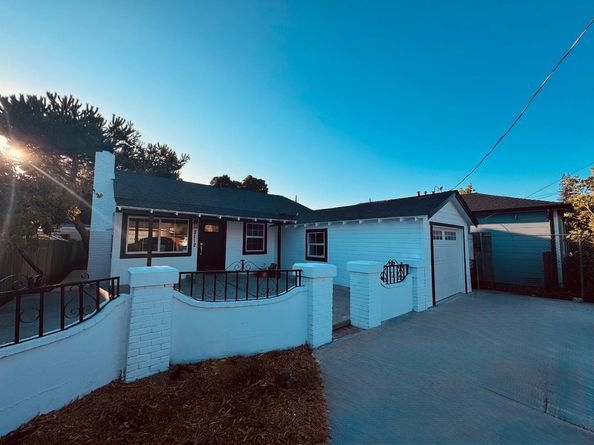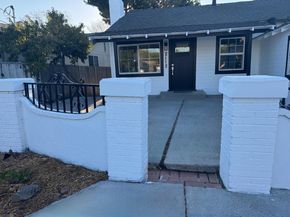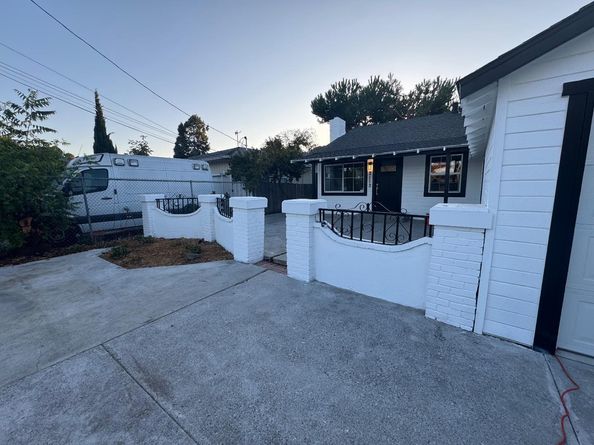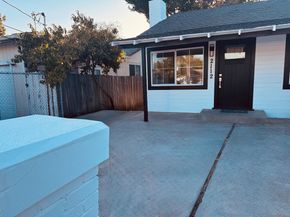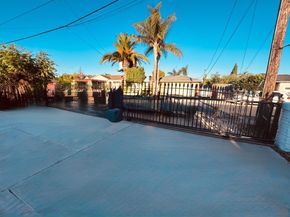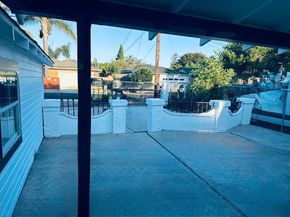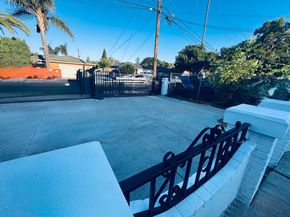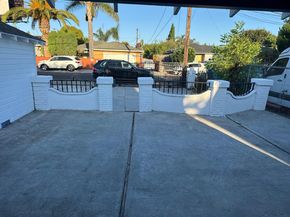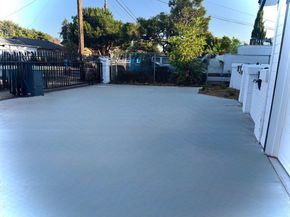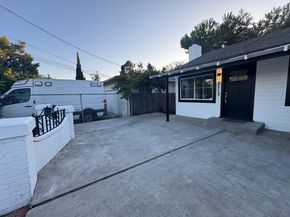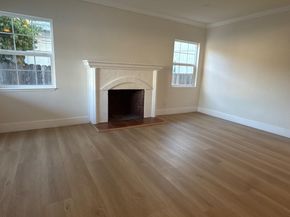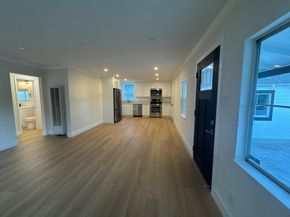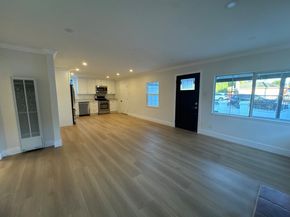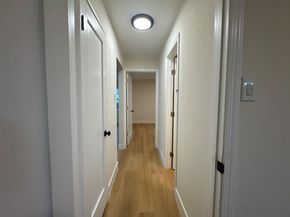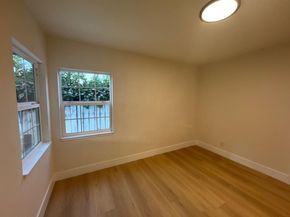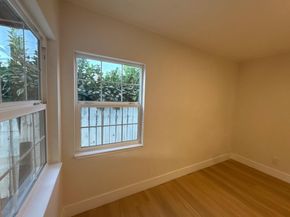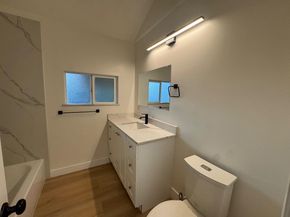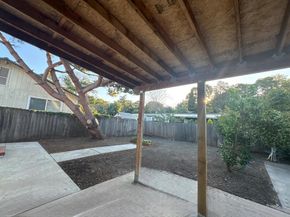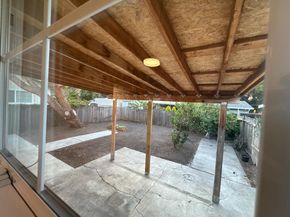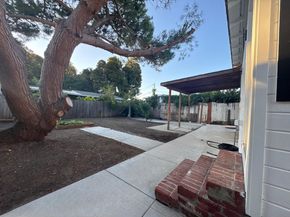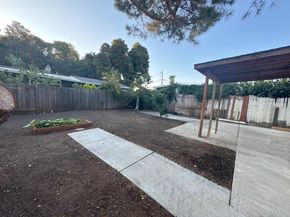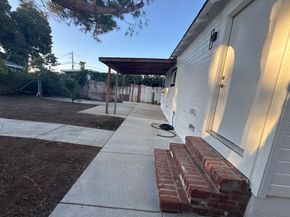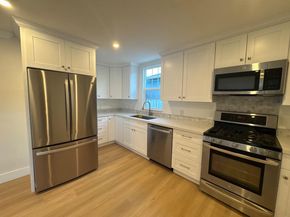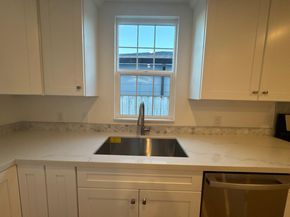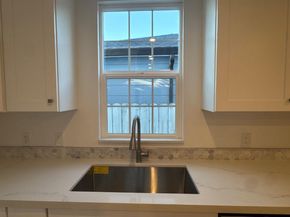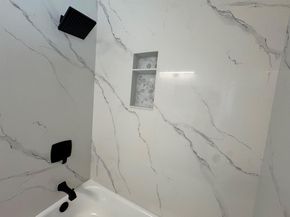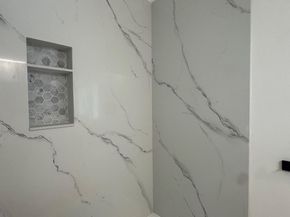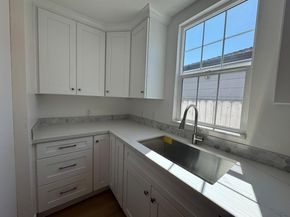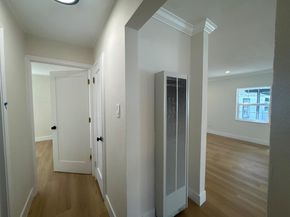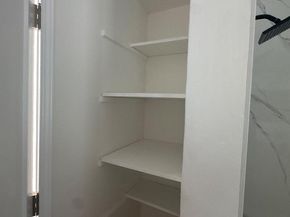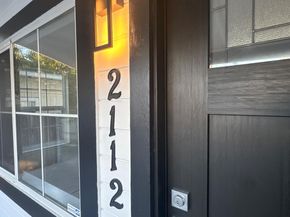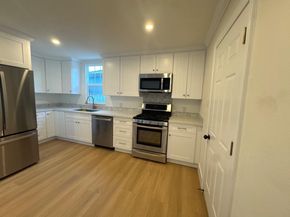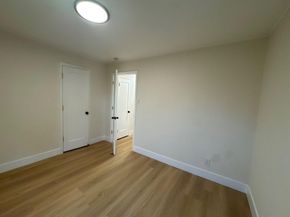Welcome to Lincoln, Situated In A Great Location. A Newly Remodeled Gorgeous House Inside And Out. Featuring A 2 Bed And One Full Bath, One Car Garage. Kitchen: Soft Close White Shake Cabinets, Quartz Countertop, Oversized Stainless Steel Sink And Faucet, Backsplash, Kitchen Window, GE And LG Stainless Steel Appliances, LG Gas Stove, GE French Door Refrigerator With Ice maker Line, New Furnace, Tankless Water Heater, Pex And Copper Supply Lines, Cast Iron And ABS Drain Lines. Electrical: All Outlets Grounded, GFCIs Where Needed. Baseboard With SPC Waterproof Thru-out, Plumbing. Full Bathroom Features New Tub, Vanity, Mirror Light Fixture, Accessories, Faucet. New Interior And Exterior Paint. Split Oversized Front Yards With Extensive Patio Area And Play Area And Extra Parking Area. Walking Distance To Amazon .04, And 1.9 mi To Facebook, Meta! Centrally Located to Freeway, Major Shopping Centers, Ikea. Proximity To Downtown Palo Alto And High End Restaurants. Notorious Stanford Hospital And Stanford Shopping Center With Major Department Stores; Neiman Marcus, Bloomingdale's, Nordstrom, Macy's, And Luxury Stores Such As Hermes, Cartier, Tiffany & Co., Rolex, Louis Vuitton, Prada, Coach, David Yurman, Ferragamo. Buyers To Conduct And Confirm All Features And Information Herein.












