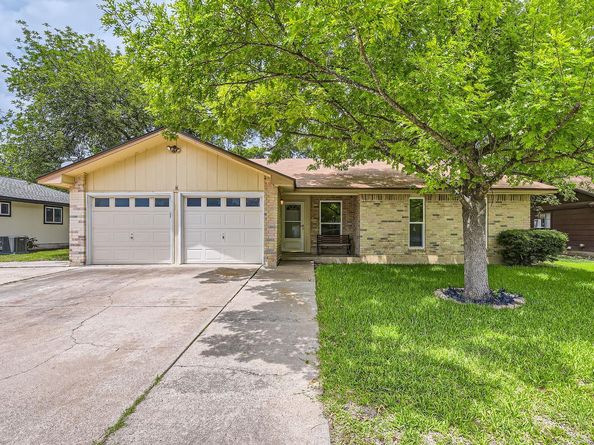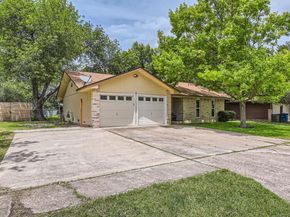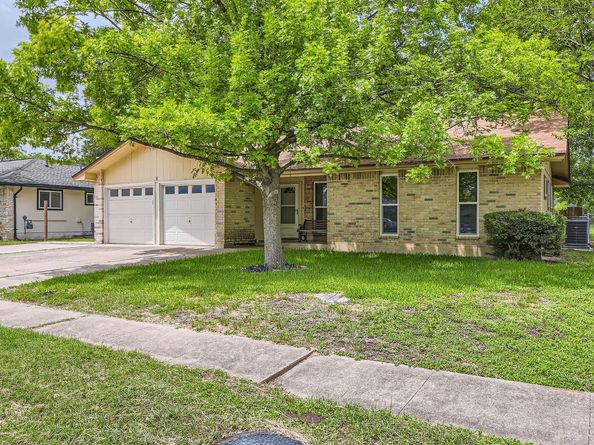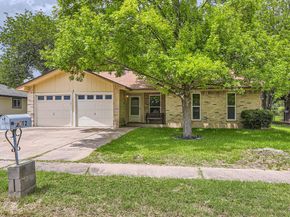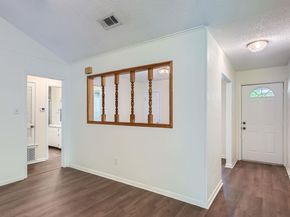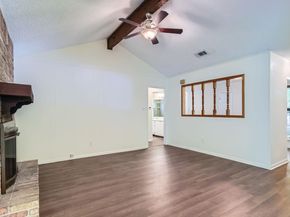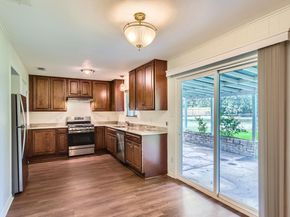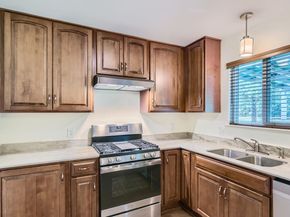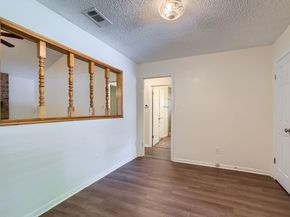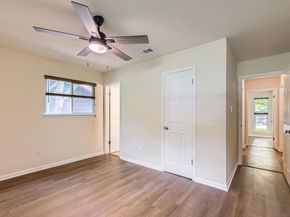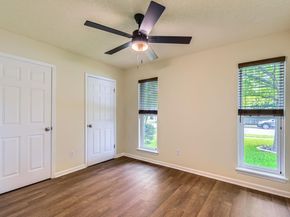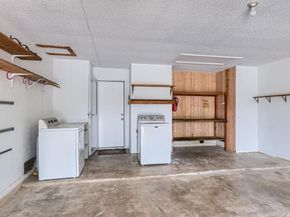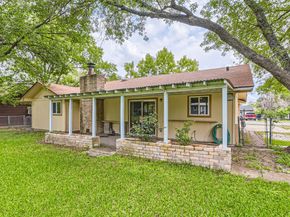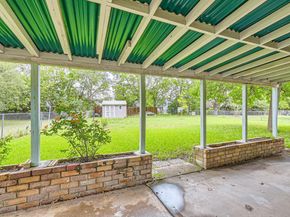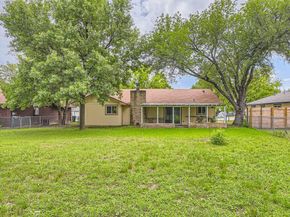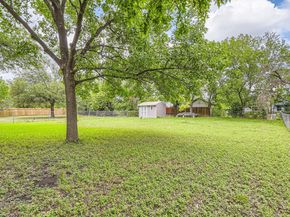Location, location, location! This upgraded single-story gem in North Austin’s desirable Lamplight Village neighborhood offers quick access to Mopac, Whole Foods, HEB, Starbucks, and is just minutes from The Domain, Q2 Stadium, and major employers including Samsung, IBM, GM, Apple, Dell, Oracle, Indeed, Google, Amazon, National Instruments, and Intel—perfectly blending comfort and convenience. The thoughtfully renovated kitchen showcases quartz countertops, updated cabinetry, stainless steel appliances, luxury vinyl flooring, and modern electrical and plumbing fixtures, while energy-efficient Pella windows and a sliding patio door with high-end faux blinds add both style and efficiency. Currently configured as a 2-bedroom, 2-bath home with one bedroom converted into a study, the spacious living area features a cathedral ceiling and a cozy wood-burning fireplace. Additional highlights include updated ceiling fans, vanities, lighting fixtures, fresh paint, a recently replaced roof, and a new HVAC system. Outside, an expansive covered patio overlooks the fenced backyard with an outdoor storage building, offering the perfect space for relaxing or entertaining.












