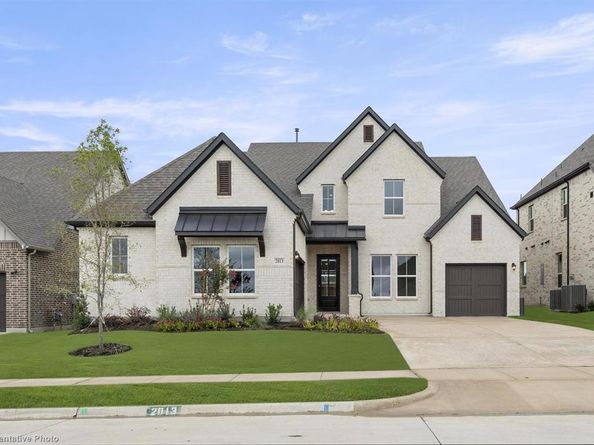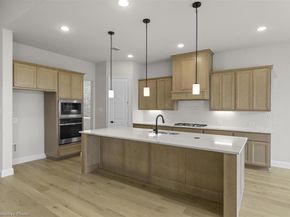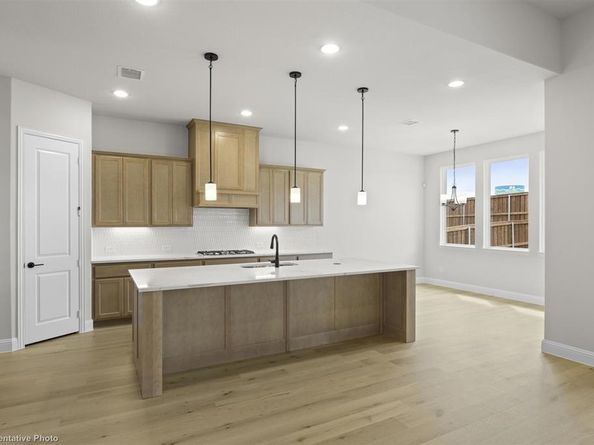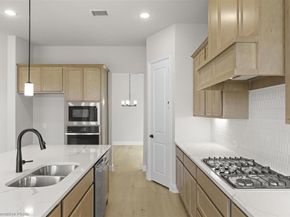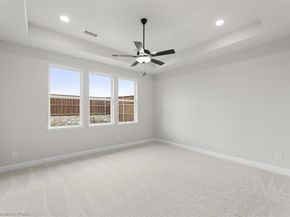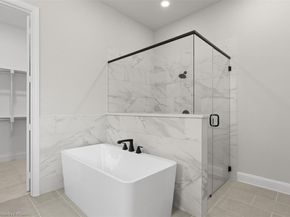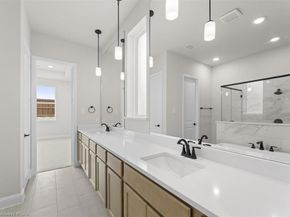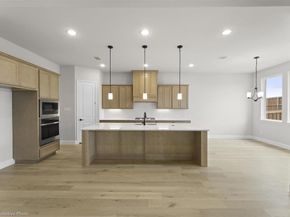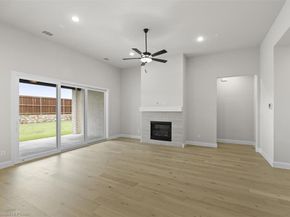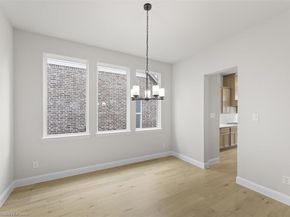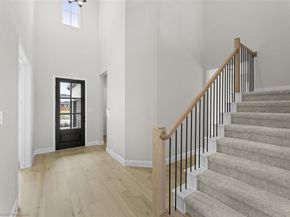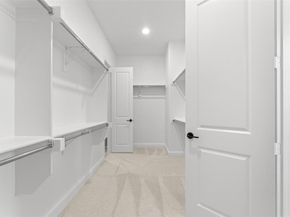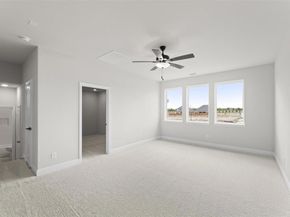MLS# 21093516 - Built by RockWell Homes - Ready Now! ~ Picasso new home 5 bedrooms, 4.5 bathrooms, a dining room, home office, gameroom, and media room, all complemented by a 3-car garage. The elegant exterior showcases a combination of ACME brick, metal roof accents, shutters, an 8-foot front & interior doors, and covered patios, creating a striking first impression. Upon entering, the foyer with soaring ceilings leads to a versatile home office and a formal dining area, which then flows into the expansive open-concept living and kitchen space. The kitchen is a chef’s dream, boasting a large island, solid surface countertops, GE stainless steel appliances, including a built-in gas cooktop, oven, microwave, and dishwasher. Additional features include a ceramic tile backsplash, 42-inch cabinets, a custom cabinet vent hood, undermount sink, Delta faucet, walk-in pantry, upgraded flooring, recessed can lighting, and upgraded cabinets. The family room, bathed in natural light from multiple dual-pane energy-efficient windows and 12ft sliding glass back door offers views of the covered patio and backyard. The primary suite, located privately at the back of the home, includes dual vanity sinks with solid surface countertops, Delta faucets, ceramic tile flooring, a ceramic tile shower with a semi-frameless glass enclosure, a freestanding soaker tub, a linen closet, a lighting package, towel bars and huge walk-in closet. Upstairs, three additional bedrooms are served by two full bathrooms and surround an oversized gameroom and media room perfect for entertaining or additional living space. This home also features a fully fenced private backyard, oversized home site with room for a pool, a landscaping package, a full sprinkler system, full gutters, energy-efficient HVAC, dual-pane energy-efficient windows, upgraded flooring, a mud bench, ample storage, a ceramic tile utility room with cabinets. Quick access to I30, downtown Dallas












