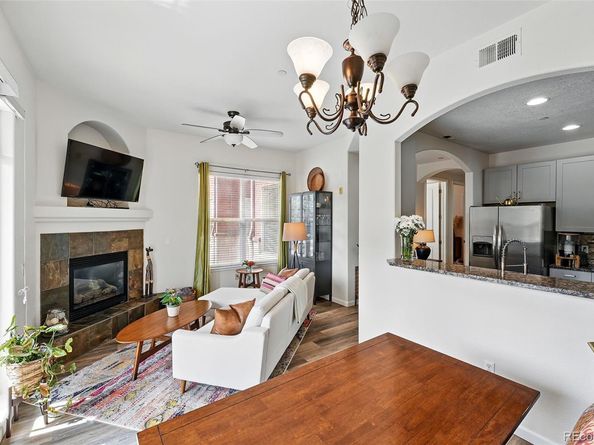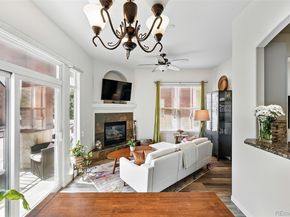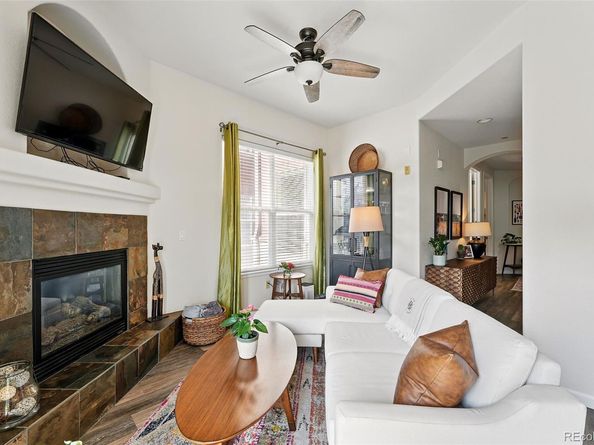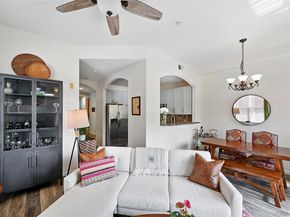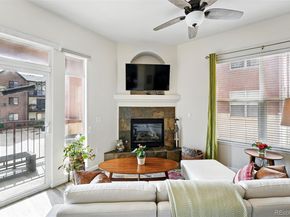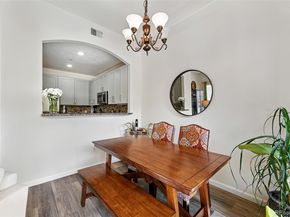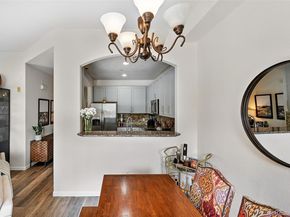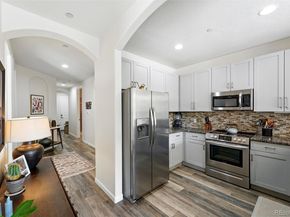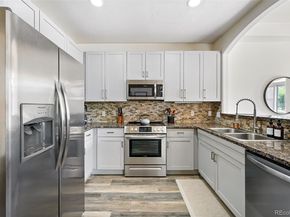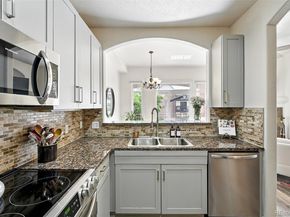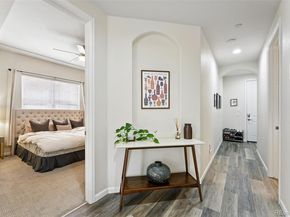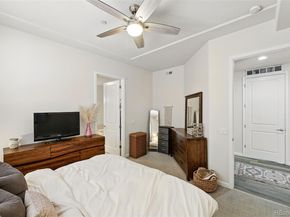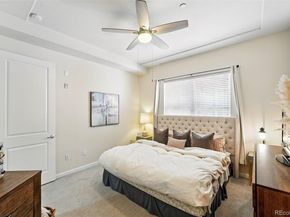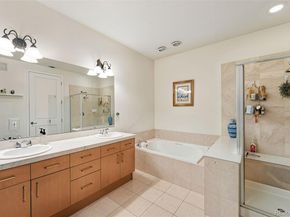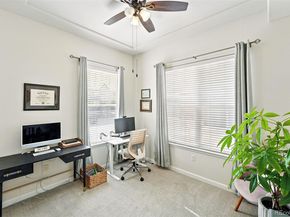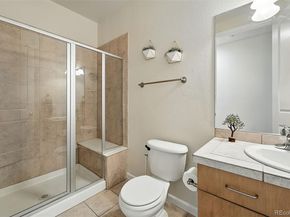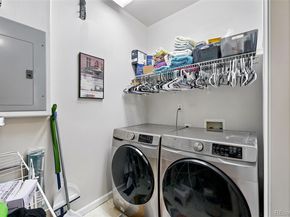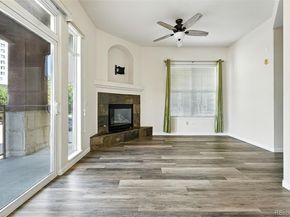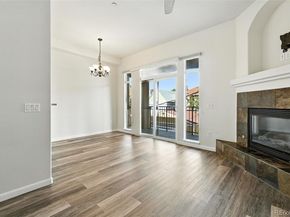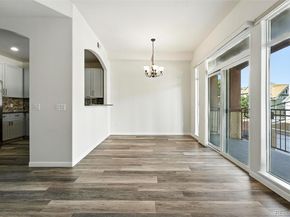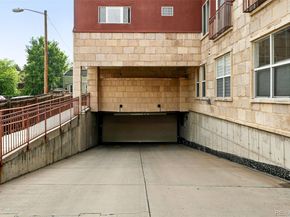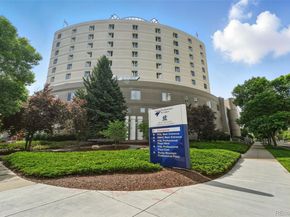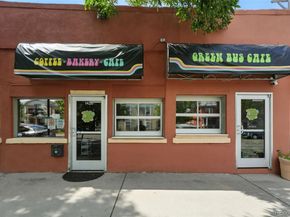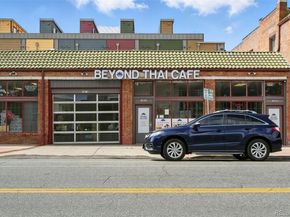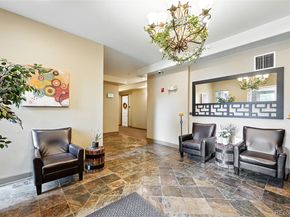Discover this stunning, light-filled condo in the heart of City Park West, in the modern Uptown Lofts building! This unit boasts recent, higher end upgrades, giving it comfort and style. Major systems have been updated, including new kitchen appliances, washer/dryer, high-efficiency A/C, new furnace, and a new hot water heater. The open-concept floorplan, accentuated by soaring 11-foot ceilings, invites abundant natural light, creating a bright and welcoming ambiance. Freshly installed Coretec and carpet flooring, and a new coat of paint on walls, baseboards, and doors, elevate the space.The gourmet kitchen features freshly painted maple cabinetry, granite countertops which give you plenty of working space when cooking, and a new backsplash. The spacious breakfast bar is a great touch, as it seamlessly connects to the living and dining areas, fostering a interconnected vibe. Step onto the private patio w/ your coffee or work-from-home sessions, or unwind by the cozy gas fireplace on chilly evenings. The generous primary bedroom offers a 5-piece en-suite bath and a spacious walk-in closet, while the secondary bedroom is conveniently served by a ¾ bath off the hallway.The oversized laundry room, one of the largest in the building, provides ample storage and space for air-drying clothes or organizing laundry essentials. Secure, heated underground parking includes a deeded one-car space and a private storage locker for added convenience. Designed for carefree living, this elevator-accessible building eliminates stairs and is pet-friendly, with a proactive/attentive HOA board. Located across from the Uptown Hospital District (St. Joseph Hospital, Kaiser Permanente, Rocky Mountain Children's, Presbyterian/St. Josephs), it's great for medical professionals. Just blocks away from the eclectic restaurants and shops along 17th Ave, Ace Hardware, and just a short stroll, jog, or bike to City Park or Cheesman Park, Uptown Lofts offers unmatched urban convenience and lifestyle.












