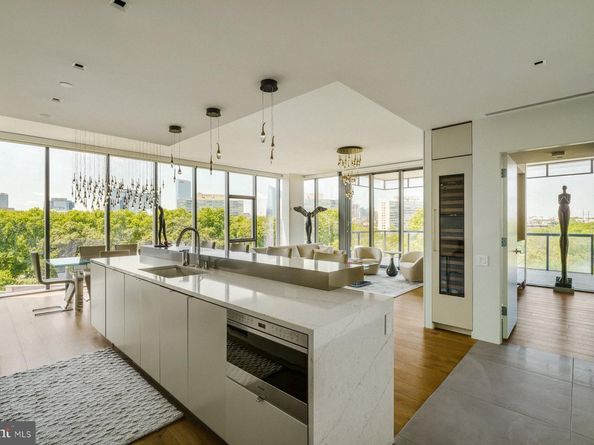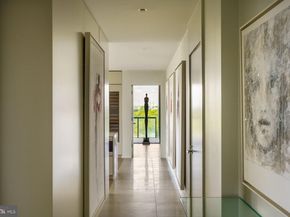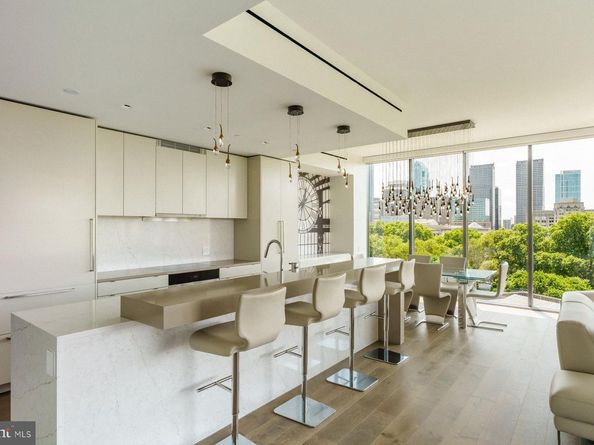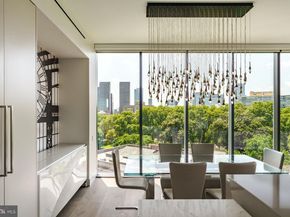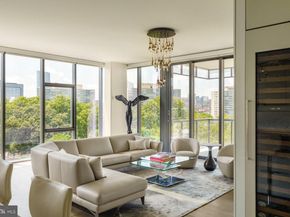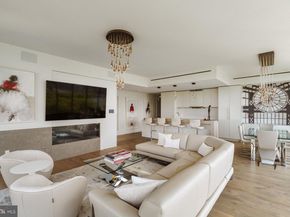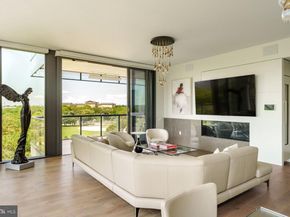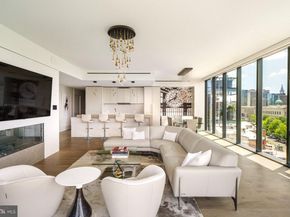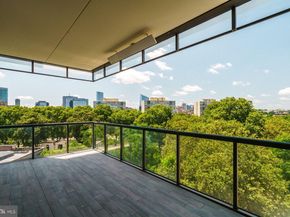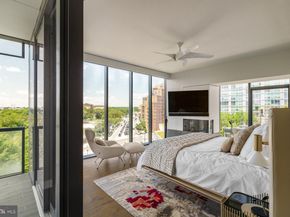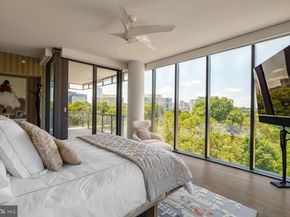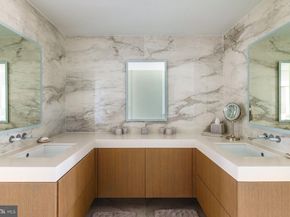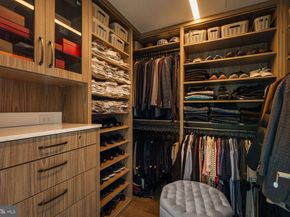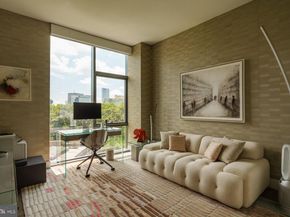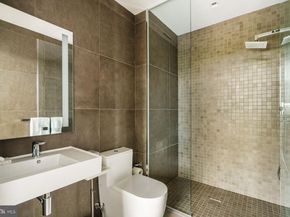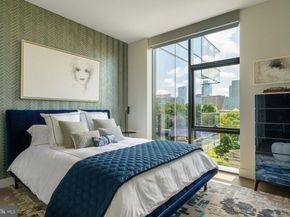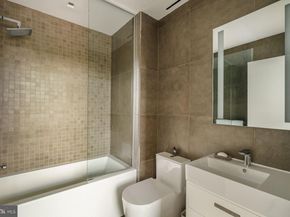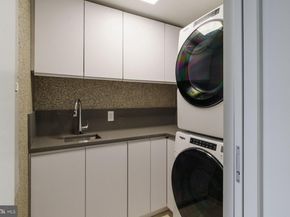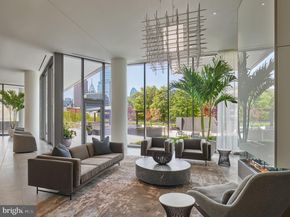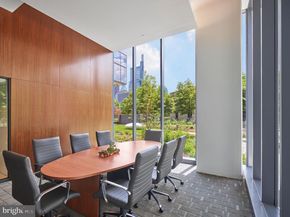Welcome to Unit 6A at 2100 Hamilton, a residence that defines luxury living in the heart of Philadelphia’s Art Museum District. Spanning 2,163 square feet, this 3-bedroom, 3.5-bath home has been extensively upgraded with over $425,000 in high-end customizations and furnishings, offering an unparalleled turnkey lifestyle. Every room enjoys panoramic views of the Philadelphia skyline and the iconic Philadelphia Museum of Art through floor-to-ceiling windows outfitted with custom window treatments and designer finishes. A fully integrated Crestron and Lutron system—installed and supported by Creative Systems—controls lighting, shades, audio, security cameras, video gaming, Apple TV, and cable, creating seamless control and ambiance throughout the home.
The main living space is thoughtfully designed for both comfort and entertaining, anchored by a gas fireplace and flanked by an elegant dining area and automated sliding doors that open to a private, heated terrace with full WiFi connectivity. The Joanne Hudson-designed kitchen is a showpiece of style and function, with upgraded stone finishes, sleek two-tone cabinetry, a Wolf induction cooktop, and a complete Wolf/Cove appliance suite. Just off the kitchen, a separate entertaining area adds flexibility and convenience.
The serene primary suite offers a peaceful retreat with a gas fireplace, ceiling fan, dual custom-designed walk-in closets, and a spa-like bathroom featuring radiant heated floors, dual vanities with ample storage, and a spacious walk-in shower. Two additional en-suite bedrooms provide versatility, with one currently configured as a designer guest room—complete with a tub/shower combination—and the other as a sophisticated home office. Each space is appointed with curated furnishings and bespoke artwork that elevate the home’s overall aesthetic.
Additional upgrades include extensive builder-level electrical enhancements, custom painting and wallpaper, and fully customized closets throughout. The home also includes two dedicated parking spaces and benefits from a remaining seven years on the Philadelphia tax abatement.
2100 Hamilton delivers an unmatched amenity package, including a private residential garden and event plaza designed by landscape architects Sikora Wells Appel, a heated indoor infinity pool, state-of-the-art fitness center, boardroom, guest suite, catering kitchen, amenity lounge, and 24-hour concierge service. A private town car with driver is available to residents, and a facial recognition elevator offers secure, direct access from the valet garage to your front door. A valet fee of $350/mo.
Every detail of Unit 6A has been meticulously considered and beautifully executed, creating a residence that is as functional as it is visually stunning. Don’t miss this opportunity to own a move-in-ready, best-in-class home in one of Philadelphia’s most exclusive addresses.












