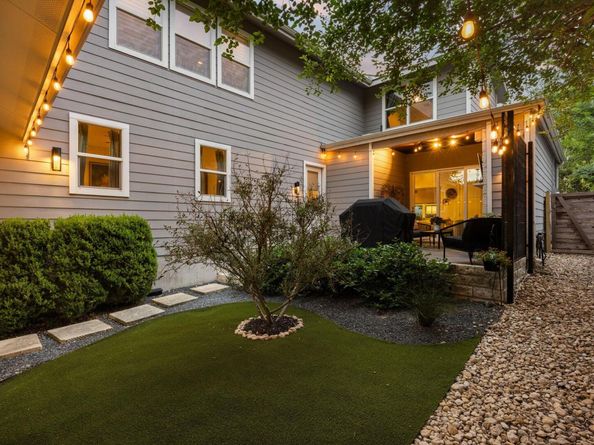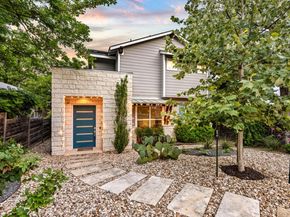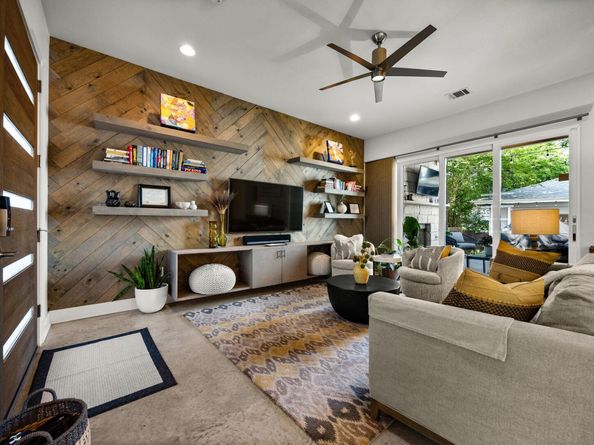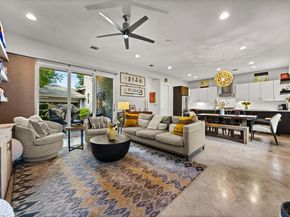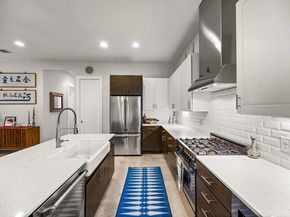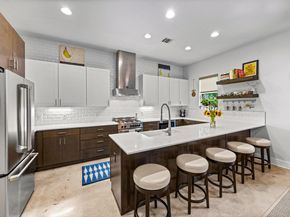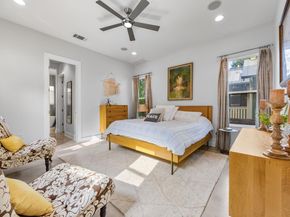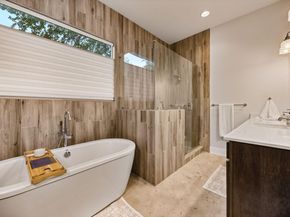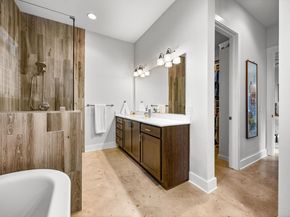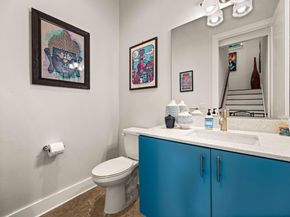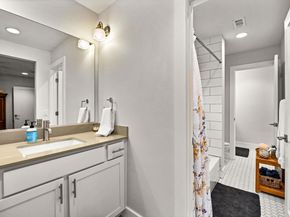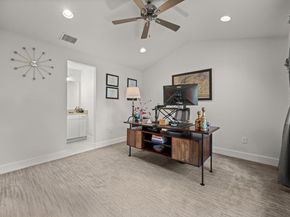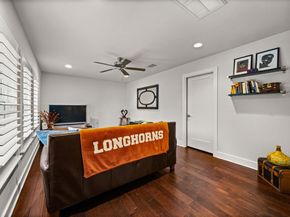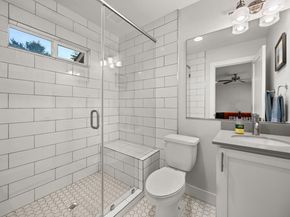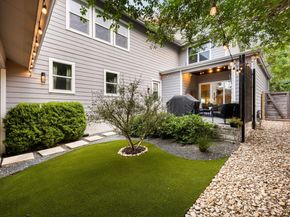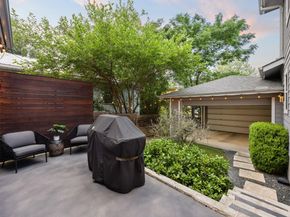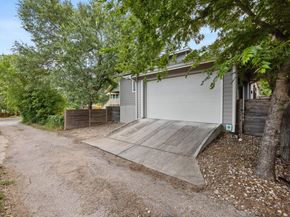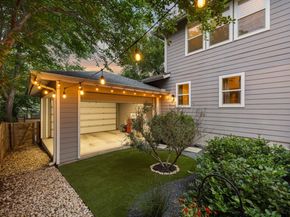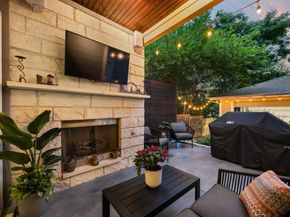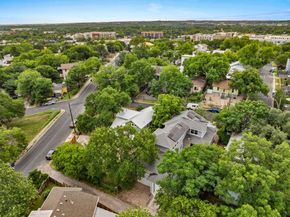The perfect blend of bold Austin style & sustainable luxury in the heart of East Austin! This showstopping home offers 5.04kW fully-owned solar, EV charger, custom window treatments, Sonos indoor/outdoor sound system, & thoughtful upgrades throughout. Step inside to polished concrete floors, modern finishes & a stunning reclaimed wood feature wall w/ floating shelves in the living room. The chef’s kitchen is a dream—quartz counters, SS appliances, under-cabinet lighting, floating shelves, & an oversized island that anchors the open-concept layout. The spacious 1st-floor primary suite feels like a retreat, w/ a spa-like bath offering a freestanding soaking tub, large walk-in shower, dual vanity, & custom walk-in closet. Upstairs, enjoy 2 generous bedrooms w/ walk-in closets, a beautifully appointed full bath, & a large flex room w/ its own en-suite—ideal as a 4th bedroom, media room, or guest suite. There’s even a dedicated laundry room, powder bath, pantry, & additional hallway storage for convenience. Outside, enjoy a fully fenced oasis w/ Ipe wood privacy panels, a covered patio w/ outdoor fireplace, mounted TV, lighting, & an enclosed dual-carport. The professionally xeriscaped yard includes irrigation, native plantings, cactus gardens & low-maintenance beauty year-round. Extras include built-in garage storage, a separate shed & negotiable items like fridge, laundry & most furniture. Located in a quiet, diverse, friendly community walkable to restaurants, bars, coffee shops, HEB, Plaza Saltillo, public transit, & top-rated schools incl. Blackshear Fine Arts, UT Elementary & Kealing MS. Just minutes to Town Lake, Boggy Creek Trail, Lady Bird Hike & Bike Trail, & the Capitol. Energy-efficient, modern & truly one-of-a-kind—this is the ultimate East Austin lifestyle!












