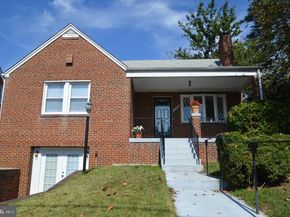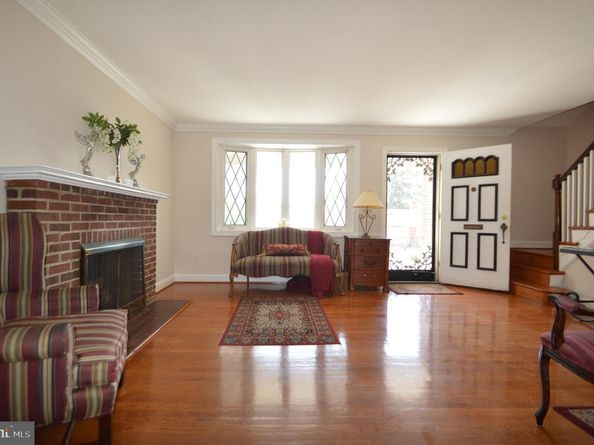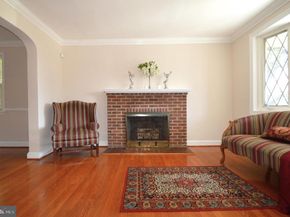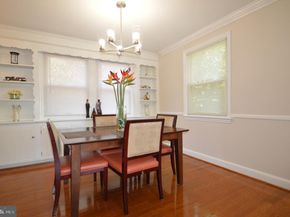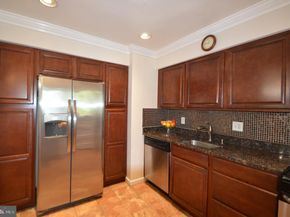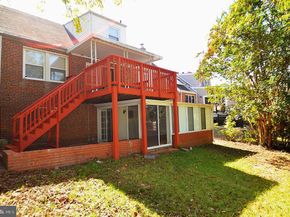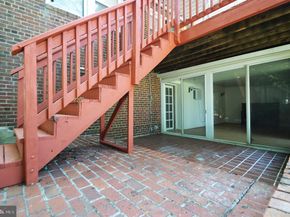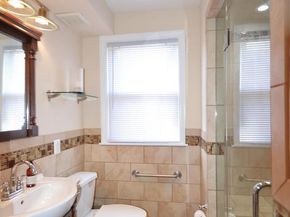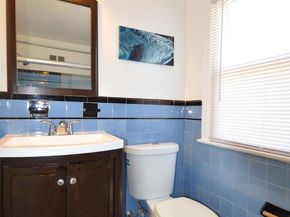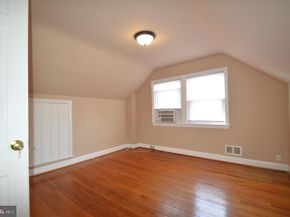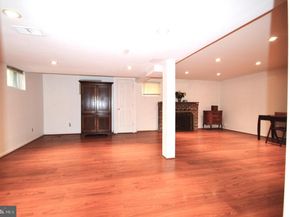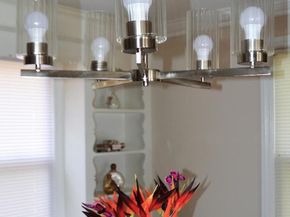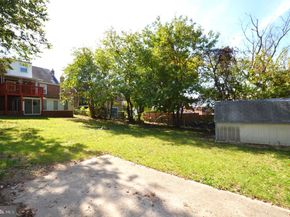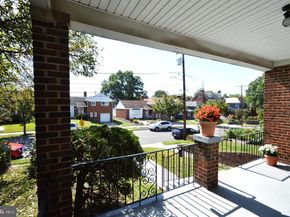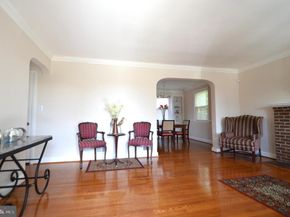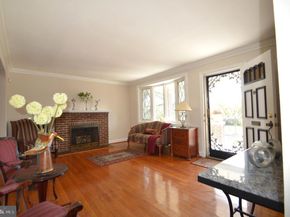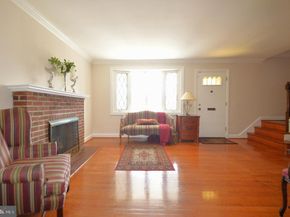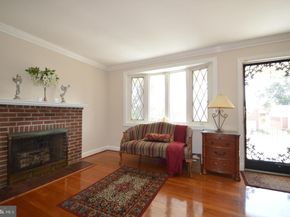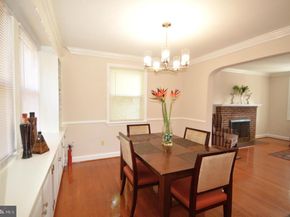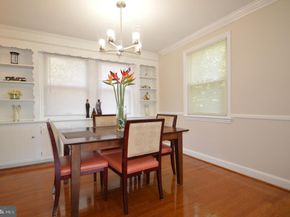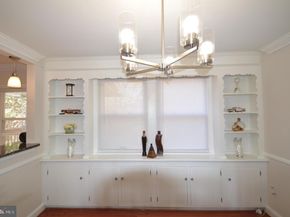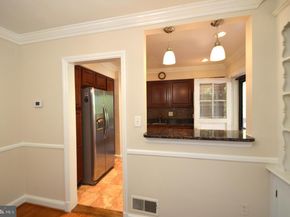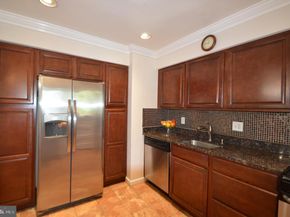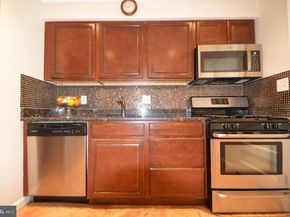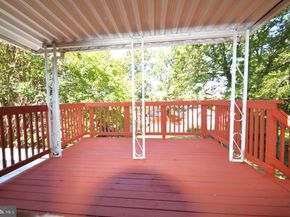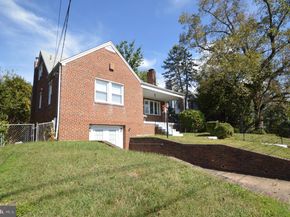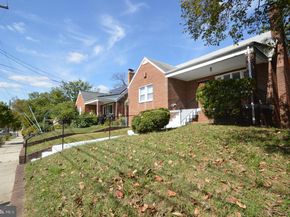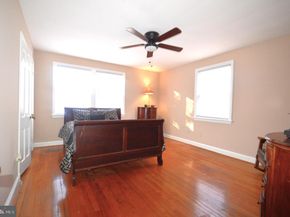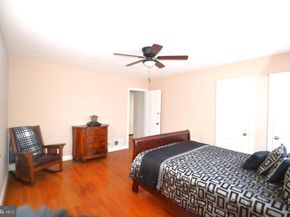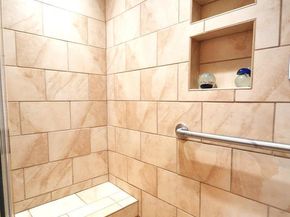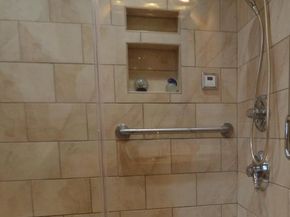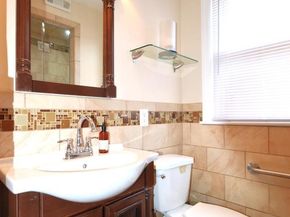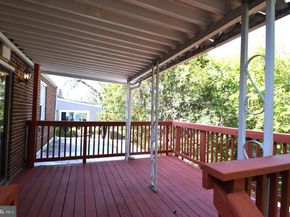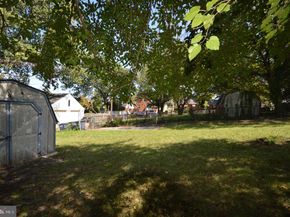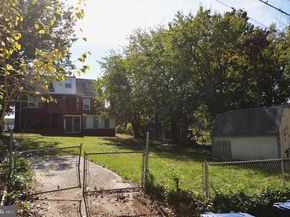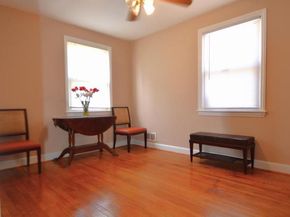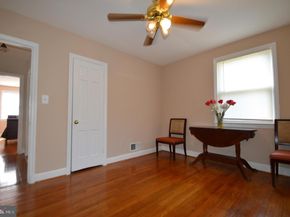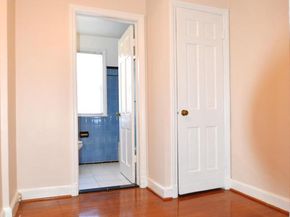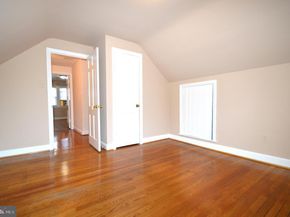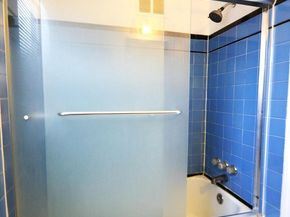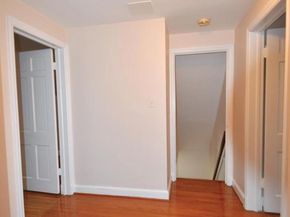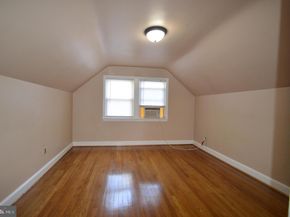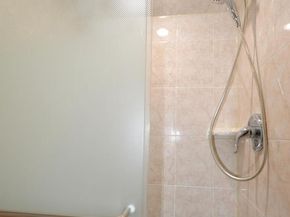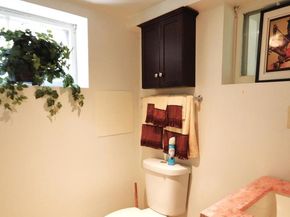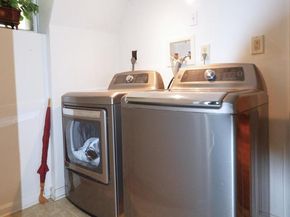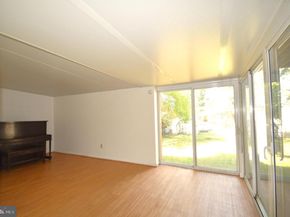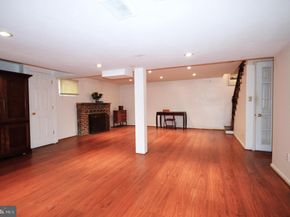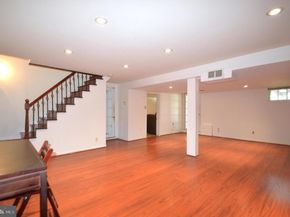Nestled in the highly desirable Takoma-Riggs Park neighborhood of Washington, DC, this charming and move-in-ready single-family brick home offers a rare combination of classic character and modern updates. Bathed in natural sunlight from every direction, the home a flexible layout that suits a variety of lifestyles. The open-concept main level showcases gleaming hardwood floors, freshly painted walls with elegant crown moldings, and a spacious living room anchored by a cozy fireplace—perfect for gatherings and everyday relaxation. The adjoining formal dining room includes built-in shelving for stylish display and practical storage, flowing seamlessly into a well-appointed kitchen with granite countertops, stainless steel appliances, and a gas range.
With four bedrooms and three full bathrooms, the home offers generous accommodations, including two bedrooms on the main level and two additional upstairs. The spa-inspired bathrooms feature luxurious touches, including an oversized shower with a built-in seating area. The primary suite is enhanced by a private sun terrace, offering a peaceful retreat. Downstairs, the fully finished lower level has been thoughtfully transformed into a versatile space ideal for a media room, home gym, or family lounge, with two additional recreation rooms that could serve as offices, guest rooms, or even an apartment setup.
Outside, the property boasts a large fenced rear garden—unusually spacious for a city lot—along with expansive front and side yards. A generous deck extends the living space outdoors, perfect for entertaining or enjoying quiet evenings. The garage has been converted into a finished living area with double French doors, offering potential as an auxiliary unit or the option to revert to traditional parking. Additional front and rear parking spaces provide convenience and flexibility.
Located just minutes from Fort Totten Metro Station (Red, Green, and Yellow lines), North Capitol Street, and multiple bus routes, this home offers easy access to Downtown Silver Spring, Takoma Park, and The Parks at Walter Reed. Enjoy nearby cultural and recreational amenities such as the AFI Silver Theatre, The Fillmore, Takoma Park Farmers Market, Hyattsville Arts District, and Rock Creek Park. You will appreciate proximity to the Riggs Road Playground and the newly renovated Lamond-Riggs Library and Recreation Center. With its blend of timeless charm, modern comfort, and unbeatable location, this beautifully rejuvenated home is ready to welcome its next chapter.












