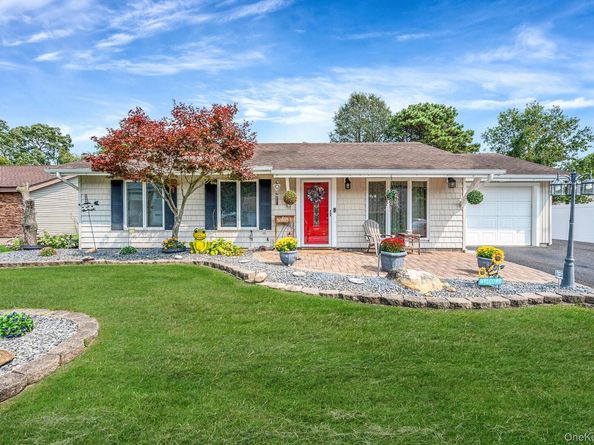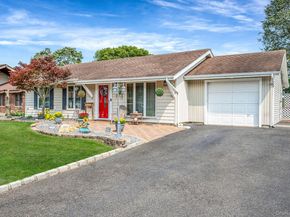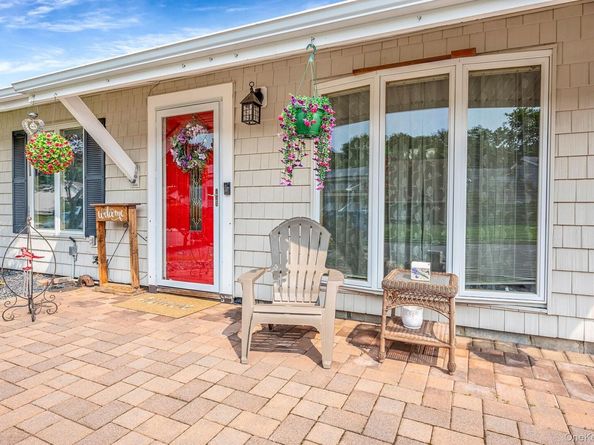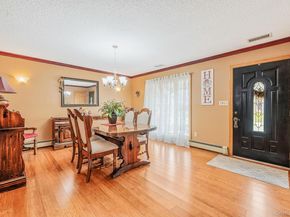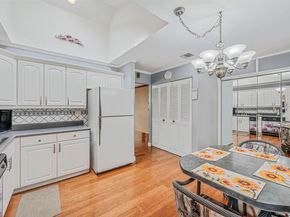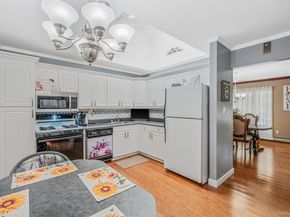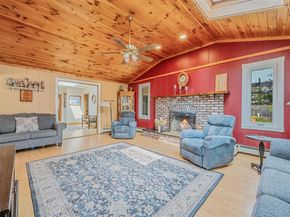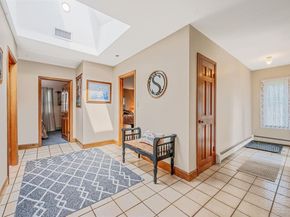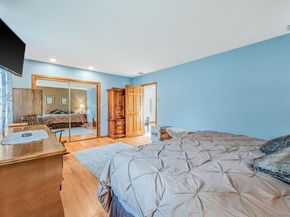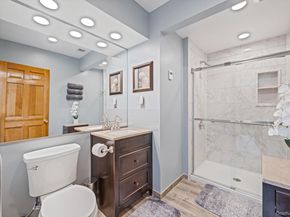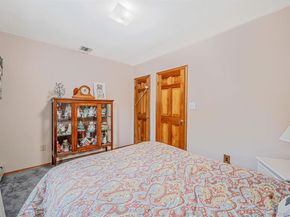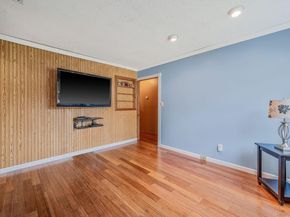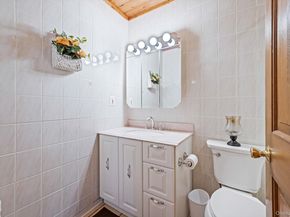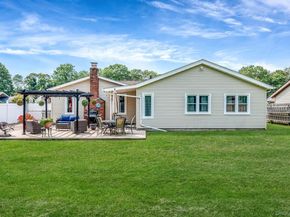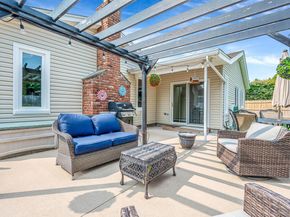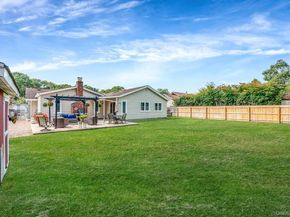Beautiful Expanded 4/5br 2fbth Ranch Nestled in the Parkland at Holbrook Community. This Home Features Bamboo Wood, Pergo & Tile Flooring Throughout the Home Along with Brand New Pella Windows (minus 3 front), Gas Cooking, Tile Backsplash, Gas Fireplace, Hi-Hats, Crown Molding, Skylights, Ceiling Fan, Washing Machine (1yr old), 200 Amp System, Underground Utilities, Sewers, Sprinkle System, Fenced Yard, Natural Gas Heating, 2 Zone Heat, Central Air (5yrs old)/Condenser (2025-1yr Warranty), Hot Water Heater, 2 Shed, Pergola, Oversized Driveway, Brick Area to Store Trailer, Boat, etc., Located Near Shopping, Restaurants & Main Roads. Enjoy Relaxing Out Front or In the Backyard!












