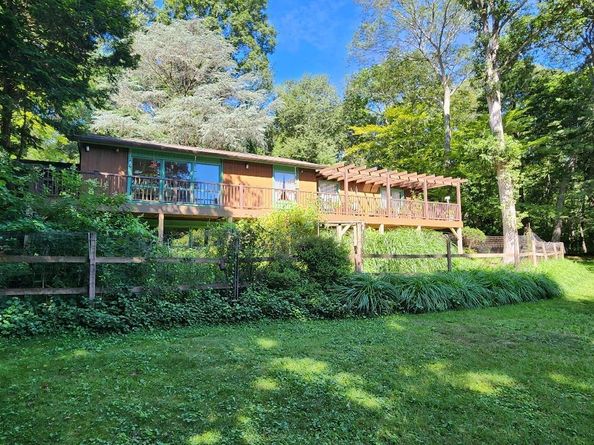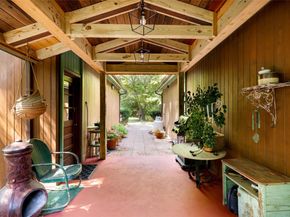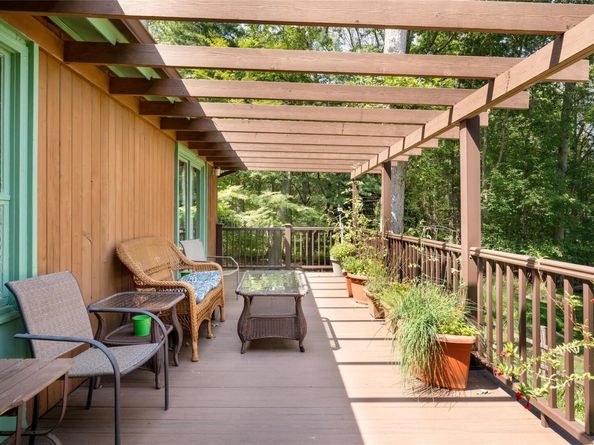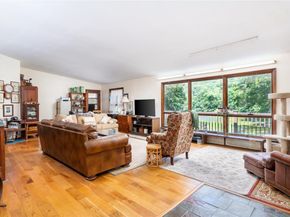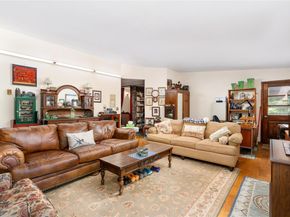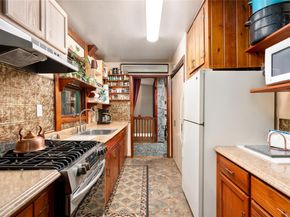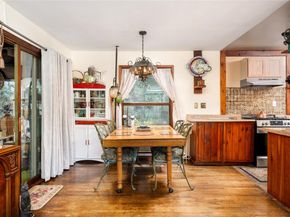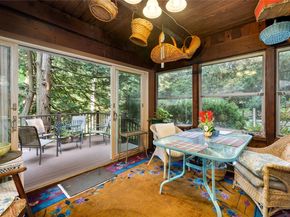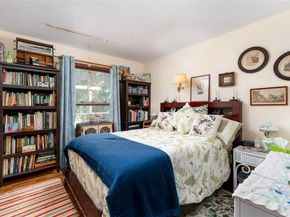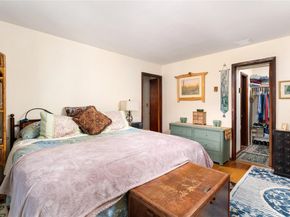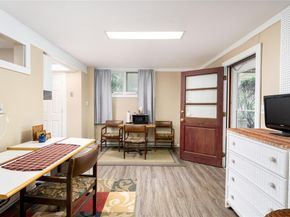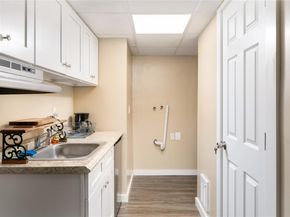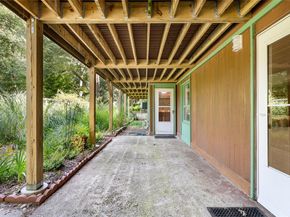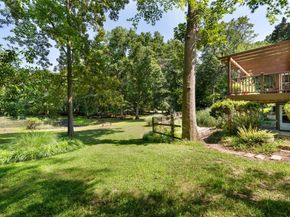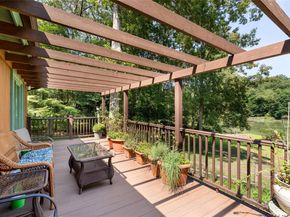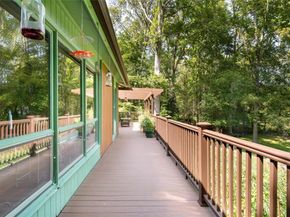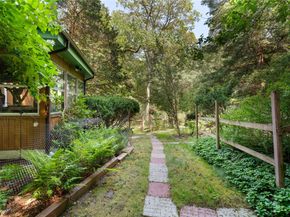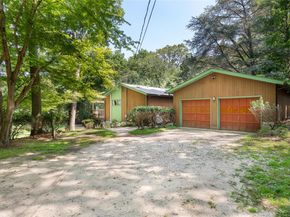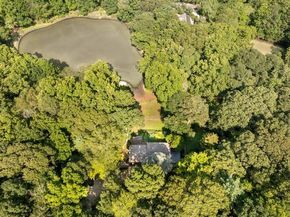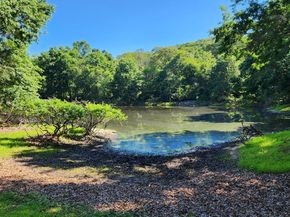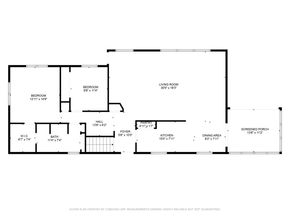Welcome to your private waterfront retreat where serenity meets modern living. Tucked away on 1.45 landscaped acres, this one-of-a-kind 2-bedroom, 2-bath home offers a rare combination of peaceful seclusion, upgraded comfort, and natural beauty. If you're searching for a home that feels like a getaway—but with everyday convenience—this is the one you've been waiting for.
Initially built in 1968 and thoughtfully updated throughout the years, the home exudes warmth and charm from the moment you step inside. The main level features refinished oak floors flowing into an expansive 20’ x 30’ living room, where soaring cathedral ceilings and window-wrapped walls invite in an abundance of natural light and frame stunning views of the pond and lush specimen plantings.
The open-concept kitchen and dining area is made for gathering—upgraded appliances, a water-view table setting, and direct access to a cozy sunroom create a space where meals feel like a retreat. From there, step out to the impressive 60-foot Trex deck, complete with two sitting areas and a wooden pergola—perfect for entertaining, relaxing, or watching the seasons unfold.
Down the hall, the primary bedroom offers peaceful views, newly installed oak flooring, a walk-in closet, and access to a shared bath. The secondary bedroom is generously sized with two closets and easy access to a second full bath featuring a dual sink vanity and extra storage.
Need more space? The walk-out basement includes a versatile finished studio with a private entrance—perfect for guests, hobbies, or a home office. There’s also a 2-car detached garage with workshop space, overhead storage, and new motion lights—ideal for DIYers or hobbyists.
This home is packed with thoughtful upgrades that enhance the home's long-term value and efficiency: Fujitsu heat pumps (2020) for efficient heating & cooling, Tankless water heater (2020), New PEX plumbing and faucets (2022), New roof (2025) with transferable 20-year warranty and Anderson sliding glass door, re-stained siding, updated entryway, attic insulation & more.
Step outside and enjoy your kettle hole pond—shared with just two neighbors—perfect for boating, kayaking, fishing, or simply soaking in the peaceful vibes. The land is filled with mature hardwoods, ornamental grasses, and native plants, all thoughtfully maintained in a fully fenced setting. Tucked in a 10-acre zoning district, privacy is guaranteed, and the location is unbeatable: minutes to Spring Lake Golf Course, multiple transportation methods, vineyards, farm stands, shopping, dining, and some of the best beaches and waterfront amenities.
From sunrise coffees on the porch to golden hour views from the deck, this home offers a lifestyle you won’t find anywhere else.
Come explore the magic of waterfront living—schedule your visit today. Homes like this don’t come around often.












