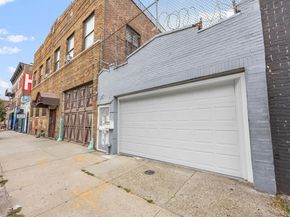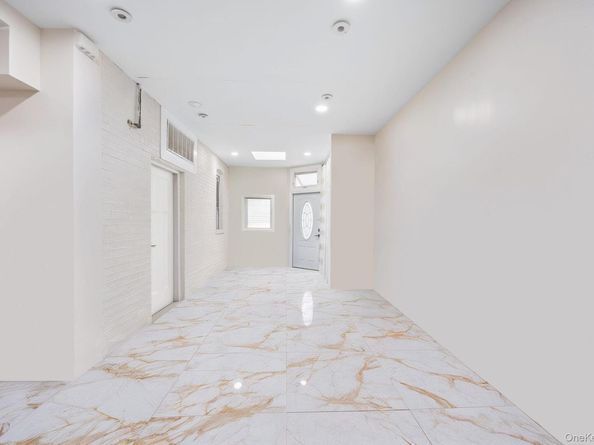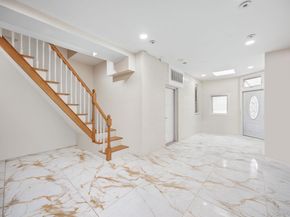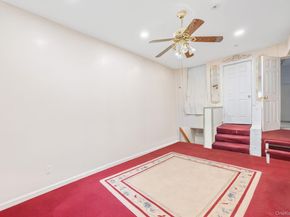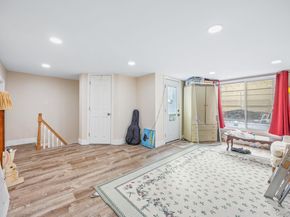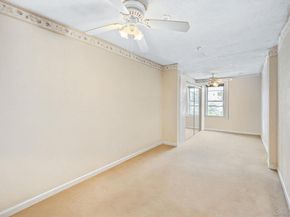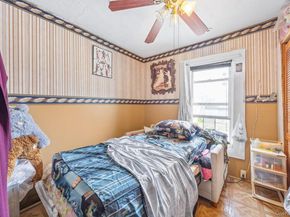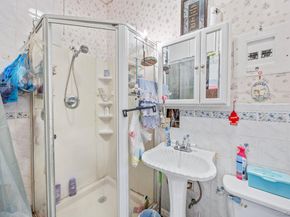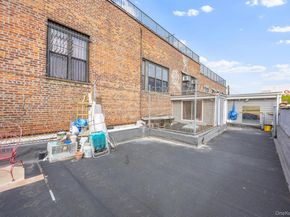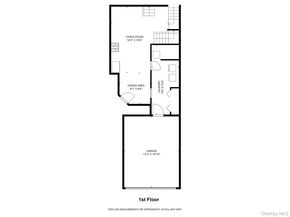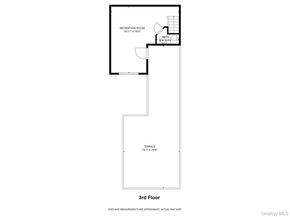Rare Single-Family with Garage & Redevelopment Potential in Williamsburg!
This rare single-family home with a private garage offers over 3,000 SF of space across 3 levels, perfectly suited for an end-user seeking comfort and flexibility, or an investor looking for long-term upside.
The property is comprised of approx. 2,488 sq. ft. single-family residence and a 520 sq. ft. private garage, which is a rarity in Brooklyn. Spanning 3 levels, the home features 4 bedrooms and 3.5 bathrooms with thoughtfully designed living areas. The open concept main floor offers a sun-filled massive eat-in-kitchen and dining space. The living room is elevated four stairs up from the kitchen. On this same level, there are also 3 generously sized bedrooms with 2 full baths. The upper level, with its half bath and terrace over the garage, can serve as a 4th bedroom, home office, or recreational lounge. The lower level adds even more versatility with space for a family/media room, gym, or studio, and is also ideal for those who want a live/work lifestyle.
Beyond its residential appeal, 21 Thames offers significant investment potential. Property needs some TLC. The building will be delivered vacant, providing an excellent opportunity for an owner-user to occupy immediately. The site allows for up to 4,000 buildable sq. ft., with over 2,000 sq. ft. of unused air rights, making future redevelopment or expansion a real possibility.
Key Highlights:
- Just 2 blocks from the Morgan Ave L train
- Surrounded by local favorites such as Roberta’s, Pine Box Rock Shop, Blue Bottle Coffee, and House of Yes
- Single-family home + garage (super rare in Williamsburg)
- 3,008 sq. ft. building: 2,488 sq. ft. residence + 520 sq. ft. garage
- Delivered vacant – perfect for owner-user or live/work setup
- 4 bedrooms / 3.5 baths across three levels + terrace over garage
- 4,000 buildable sq. ft. with 2,000+ sq. ft. of unused air rights
21 Thames Street is a once-in-a-lifetime offering that balances lifestyle, flexibility, and redevelopment potential in one of Brooklyn’s most dynamic neighborhoods.
Lot: 20 x 100 ft
Bld: 20 x 100 ft
Zoning: M1-2
Taxes: $5,579/Yr
*Disclaimer: All Information provided is deemed reliable but is not guaranteed and should be independently verified.












