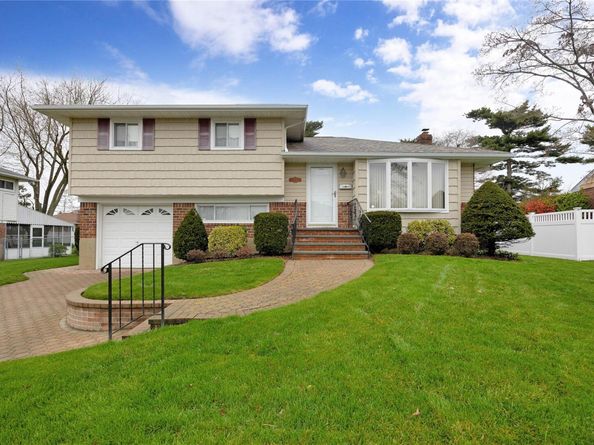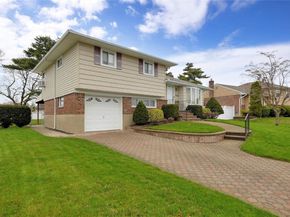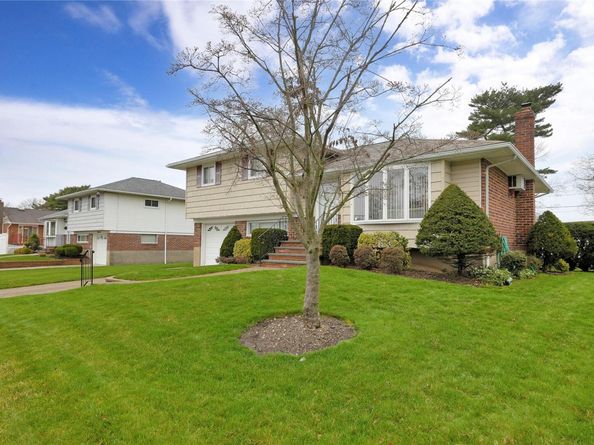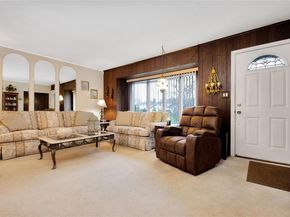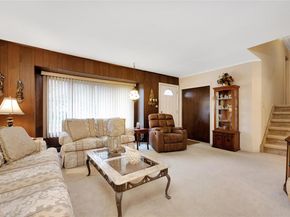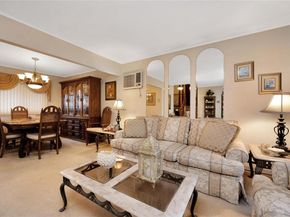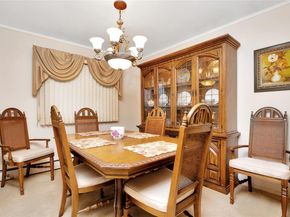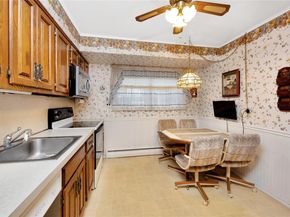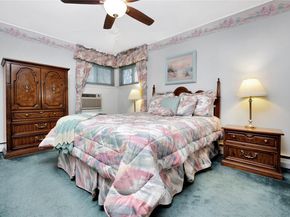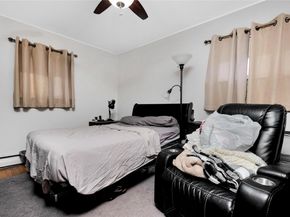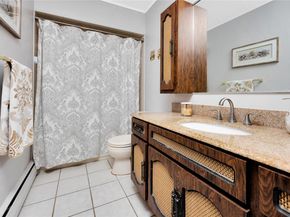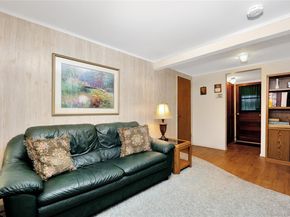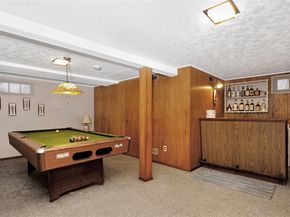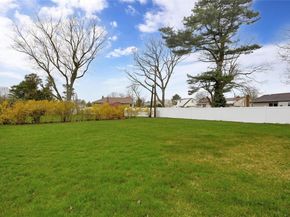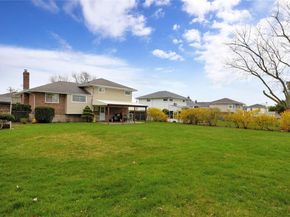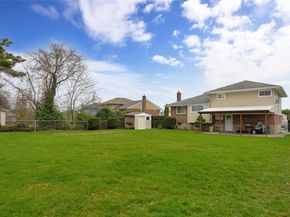Beautiful, immaculate Split Level situated on quiet mid-block, features great curb appeal w/ brick & newer vinyl sided exterior, newer vinyl soffits, leaders & gutters, new sidewalk & driveway apron, brick paver walkway, driveway, new bluestone & brick stoop & steps, manicured landscaping. LR w/ Andersen bay window & built-in A/C, DR, EIK w/ oak cabinets, built-in microwave & ceiling fan. Upper level features Fbth w/ granite sink top & ceramic tile floor & shower, MBR w/ dual entry to Fbth, new built-in A/C, ceiling, & double mirrored closet. Second BR w/ hardwood floors & ceiling fan, third BR w/ wall to wall carpeting. Pull down attic w/ hideaway stairs. First floor features den w/ wall to wall carpeting, laundry room w/washer & slop sink, half bath. Basement finished, w/ family room w/ dry bar, plenty of closets & storage, Utility Rm w/dryer. Oil heat, 2-zone heat, new 275-gallon oil tank, 100-amp electric. All windows replaced, 1 car attached garage w/ vinyl garage door & electric garage door opener. Roof only 5 years old, stripped to sheathing. Breathtaking, huge, oversized park-like privately fenced backyard, over 1/4 acre, new PVC fencing in rear, covered patio, shed, IGS. Convenient to all transportation & shopping. Tax grievance filed.












