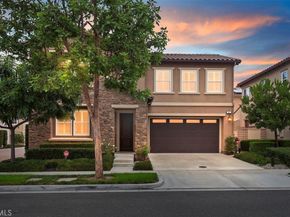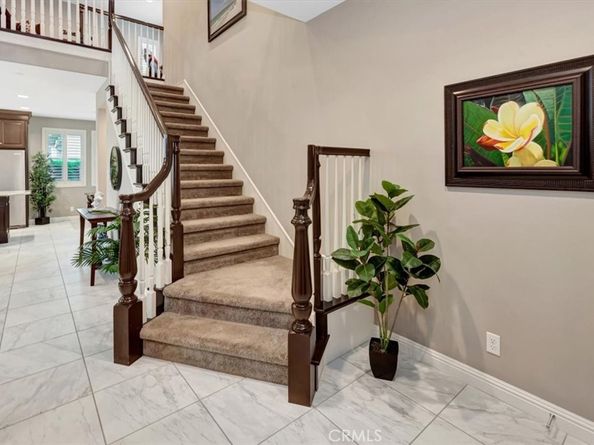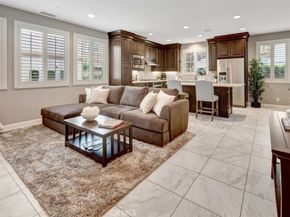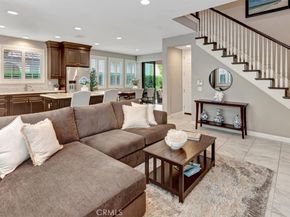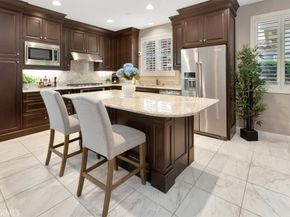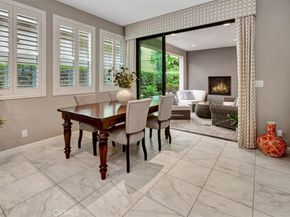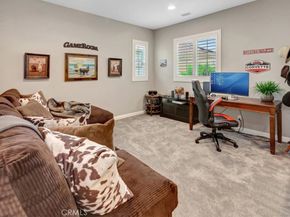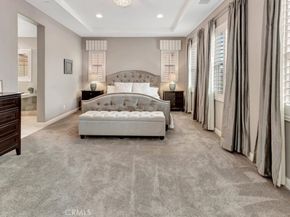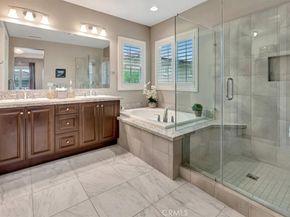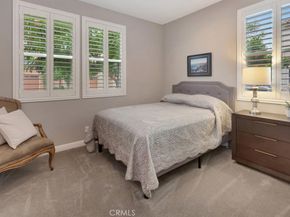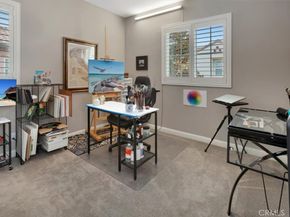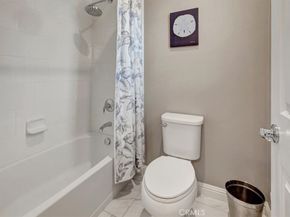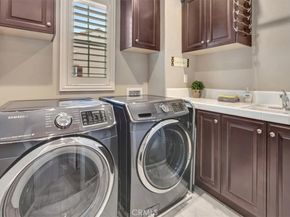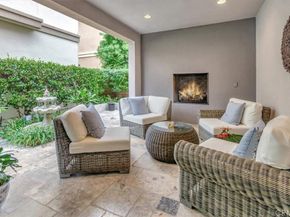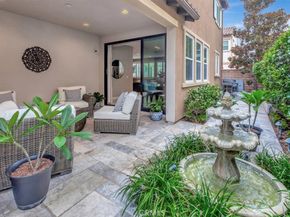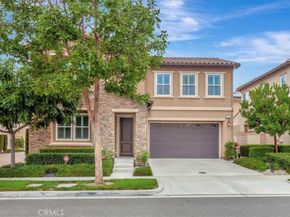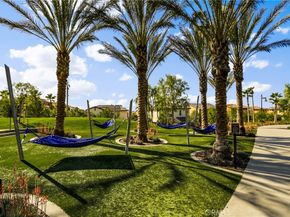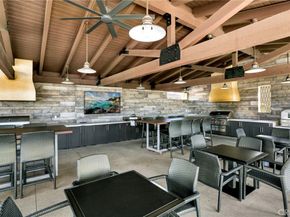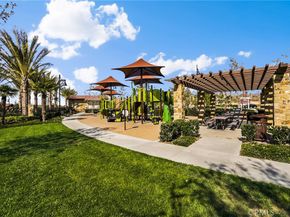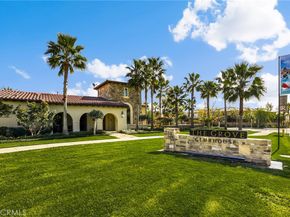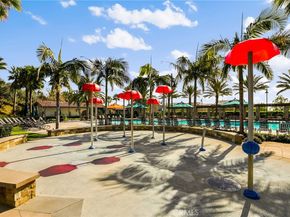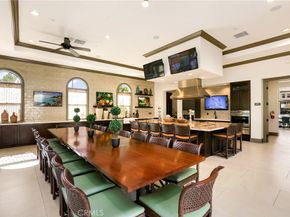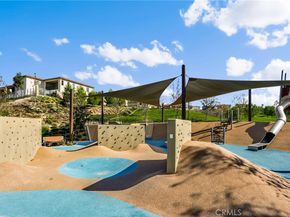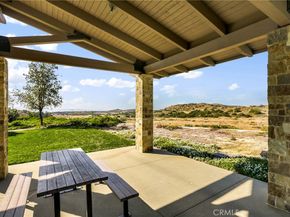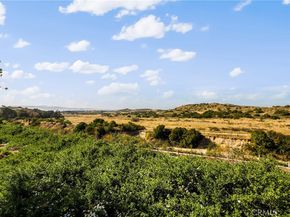Luxury Living Awaits in the Heart of Baker Ranch! Step into this stunning Toll Brothers masterpiece, where modern sophistication meets the ultimate California lifestyle. Nestled in the coveted Baker Ranch community, this 4-bedroom, 3-bathroom home exudes style, comfort, and thoughtful upgrades throughout. From the moment you enter, you’ll be greeted by designer paint, custom tile flooring, and elegant finishes that create a warm and inviting ambiance. Every detail has been meticulously curated — from custom window treatments and plantation shutters to LED recessed lighting and ceiling fans, this home strikes the perfect balance between beauty and functionality. The open-concept floor plan seamlessly connects the chef-inspired kitchen, dining area, and living room, making entertaining effortless. The kitchen island is ideal for morning coffee or hosting friends, while the stacking sliding glass doors lead you to a true showstopper — your private California Room. This outdoor oasis features a cozy fireplace, triple-tiered fountain, lush greenery, and ambient lighting that creates a resort-style atmosphere you’ll love coming home to. Enjoy peace of mind with a security system, upgraded slim air conditioner, and irrigation system keeping your outdoor retreat pristine. Designed with versatility in mind, this home offers a full bed and bath on the main level — perfect for guests or multi-generational living — and an upstairs loft that can easily be converted into a fifth bedroom, home office, or media room. The spacious primary suite is a sanctuary of its own, with a dual vanity, soaking tub, upgraded tile shower, medicine cabinet, and designer finishes. Every bathroom in the home has been thoughtfully upgraded, and the recirculating hot water system ensures instant comfort. Convenience continues with an indoor upstairs laundry room and proximity to The Grove Clubhouse, resort-style pools, and the splash pad, offering endless opportunities for recreation and relaxation. Experience a life of elegance, comfort, and community- all in one extraordinary home. Come and enjoy all the luxury amenities that Baker Ranch has to offer including the 10 parks, 6 heated pools and spa's (including a quiet pool and spa), the mile long hiking and biking trails, fitness stations, basketball, tennis, beach volleyball, and Bocce Ball/ Corn Hole Court, baseball and soccer fields, fire pits, outdoor fireplaces, BBQ's, clubhouses, covered outdoor kitchen, and the Barker Ranch Dog Park!












