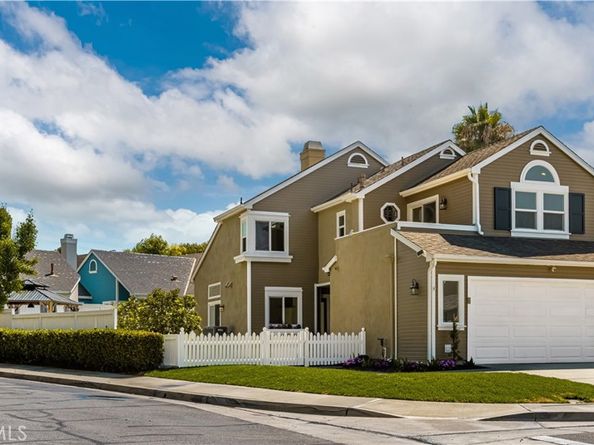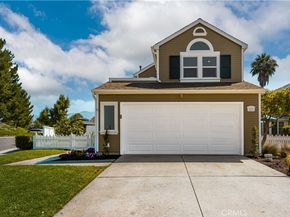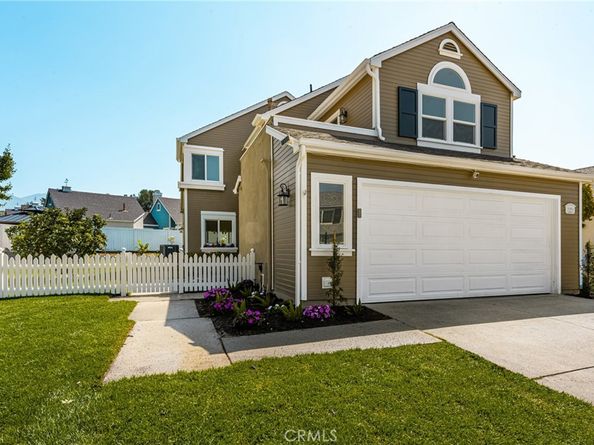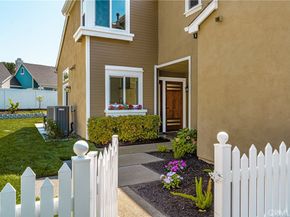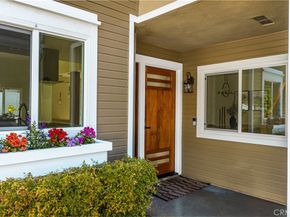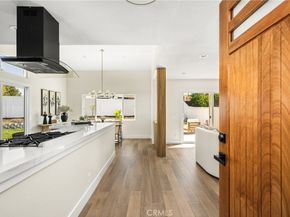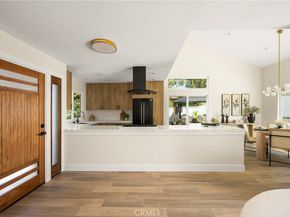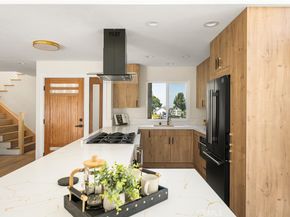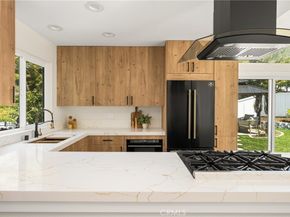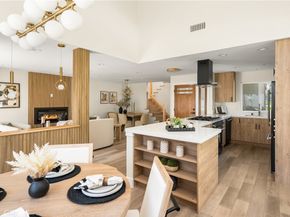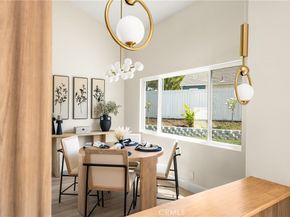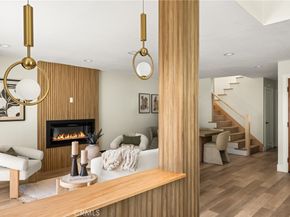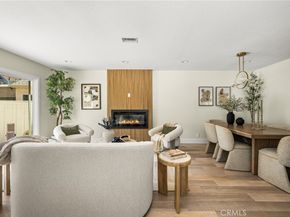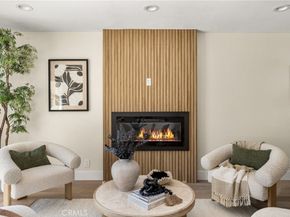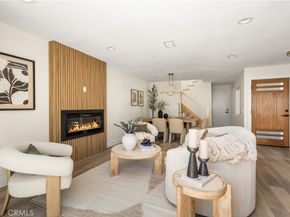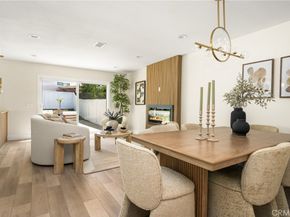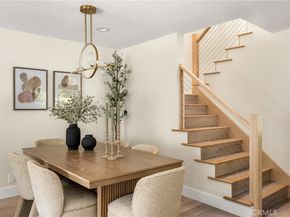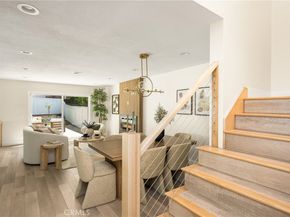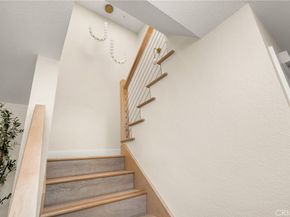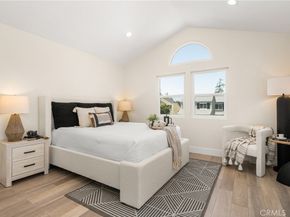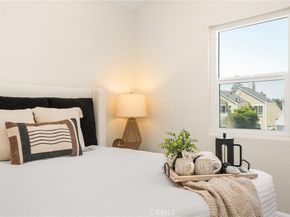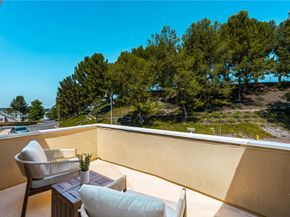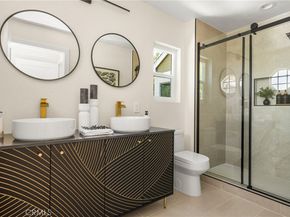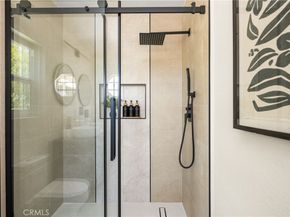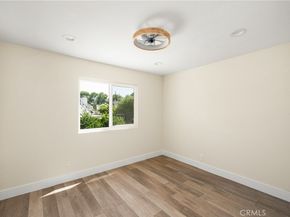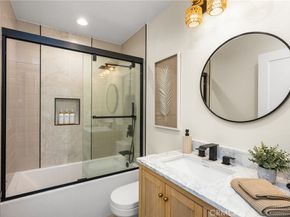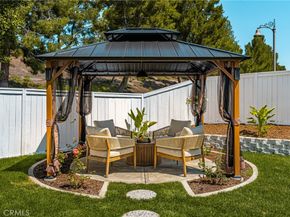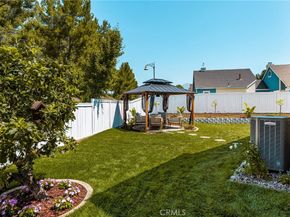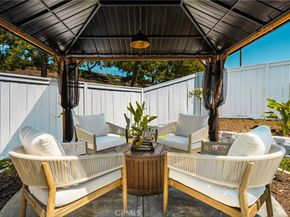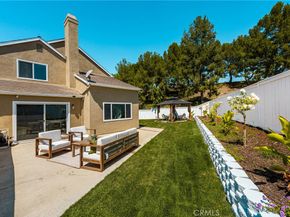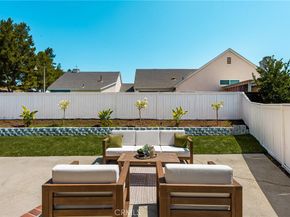Welcome to a home of unparalleled elegance, where the level of upgrades and attention to detail is rarely found. This extraordinary, charming corner-lot home is nestled in one of the most sought-after neighborhoods in Mission Viejo, near the lake. It offers 1,540 square feet of living space with an exceptionally spacious backyard, no Mello-Roos, and a low tax rate—truly a rare find and incredible value. As you pass through the front yard, with its ample grass space providing a welcoming first impression, and enter through the custom wooden door, you are immediately greeted by soaring ceilings and an open floor plan. To your left, the designer kitchen showcases new high-end built-in appliances, quartz countertops, and an abundance of new custom wood cabinetry. Every detail in this kitchen, from the exquisite finishes to the high-end materials, has been carefully chosen for both beauty and function. A dedicated breakfast nook adds a perfect corner of comfort and charm to this exceptional space. The home is flooded with natural light, and the windows and doors lead out to the backyard. The open floor plan flows into the spacious living room and dining area, perfect for entertaining. Upstairs, a modern staircase leads to three spacious bedrooms, including a master suite with a huge balcony and a meticulously renovated bathroom, plus two large bedrooms with another thoughtfully updated full bath. The home also features recessed lighting throughout, a new HVAC system, new windows, and an epoxy-finished garage for added convenience. The large backyard is perfect for entertaining, with meticulous landscaping and a variety of seating areas, including a charming gazebo. This peaceful, safe, and beautiful neighborhood is located near award-winning schools, top shopping, and restaurants, offering luxury and charm at its finest.












