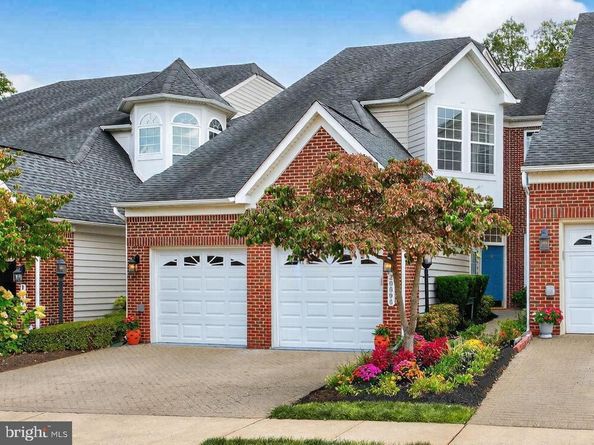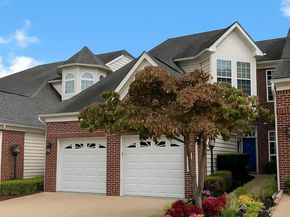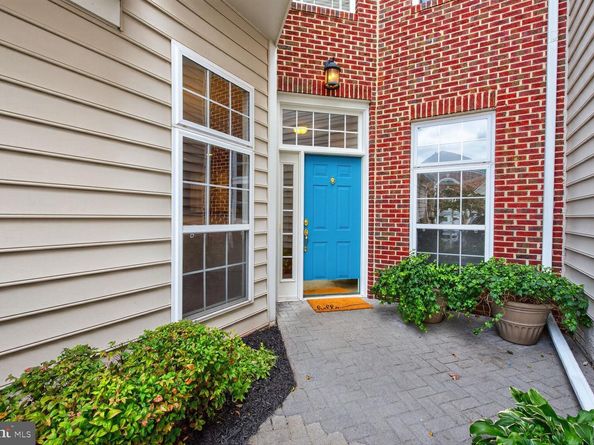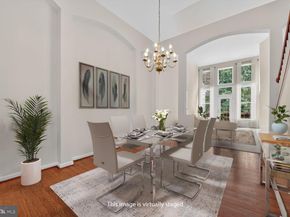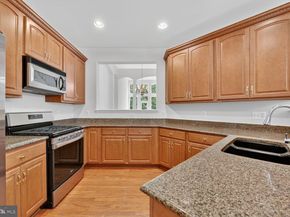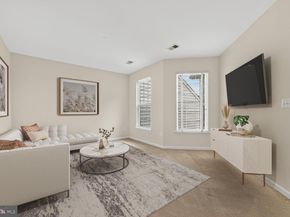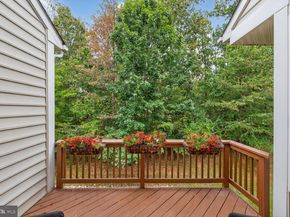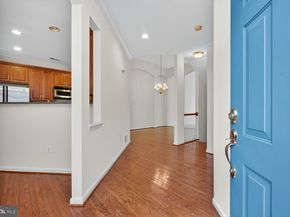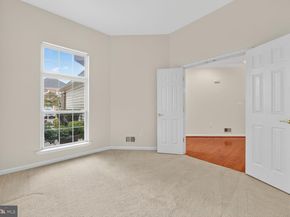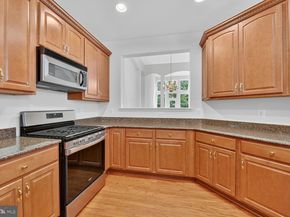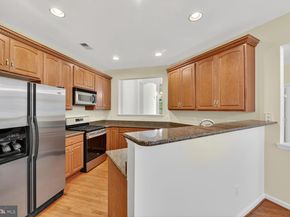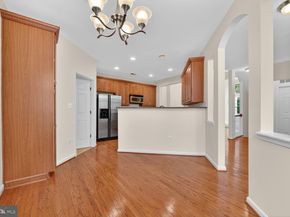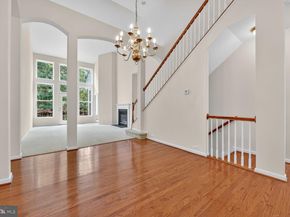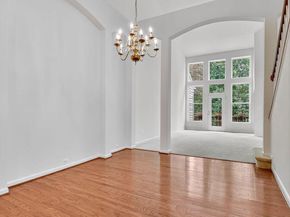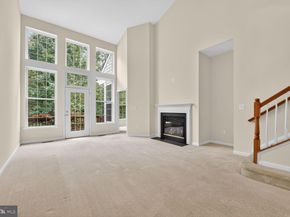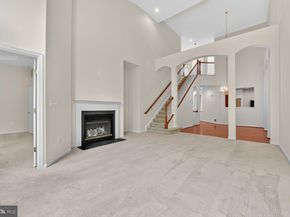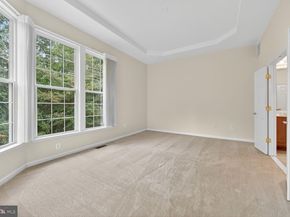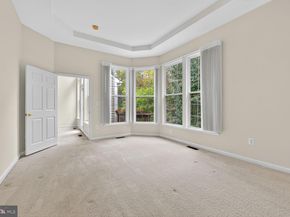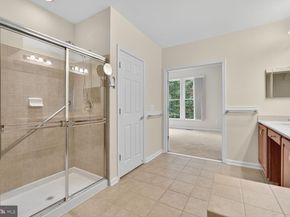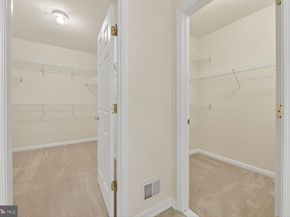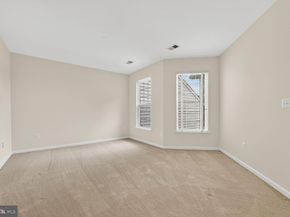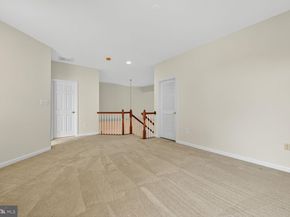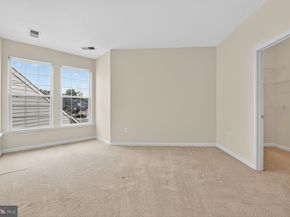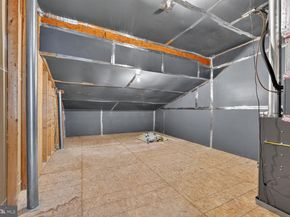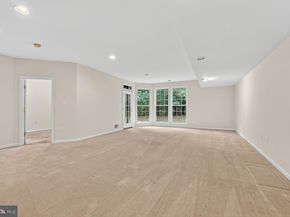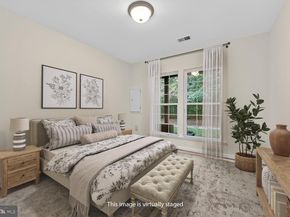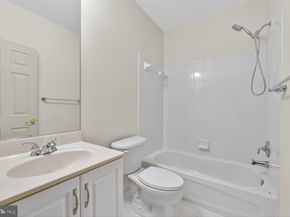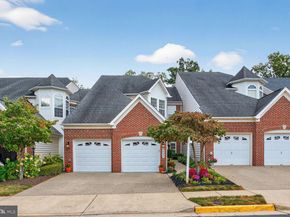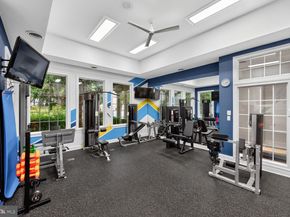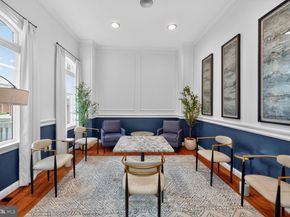Experience Luxurious Living in this 55+ Villa at Central Park Lowes Island. Discover the perfect blend of comfort, elegance, and convenience in this 3-level patio-style villa home with 3 bedrooms, 3.5 bathrooms designed for effortless Main Level Living! With approximately 3250 square feet this home offers both e spaciousness and style.
The freshly painted interior with a grand 2-story foyer that opens into a light-filled living room & dining room, and office. Architectural detail, soaring ceilings and abundant windows create an airy atmosphere, while the cozy gas fireplace adds warmth and charm. Enjoy amazing view of trees everyday!
The Kitchen has granite countertops, black appliances and gas cooking range are a chef's dream, making it perfect for entertaining. Walk out to the deck for relaxation.
The expansive primary suite on the main level with luxurious private bath, two walk-in closets completing the perfect retreat.
Upper Level offers a loft-style family room, a second bedroom with walk-in closet, a full bath, and a walk-in attic for additional storage and workspace.
Lower Level offers fully-finished lower level with large windows has plenty of entertaining space, provides a third bedroom, full bathroom, and walk-out access to the back yard.
Attached 2 car garage. Check out the 3D Matterport Tour
Residents of Central Parke enjoy access to a private clubhouse with fitness facilities, an outdoor pool, a game room, and a party room, along with the extensive amenities offered by the Cascades Community Association.
Located just minutes from commuter parking with direct Metro access, as well as Rt 7, Reston, Leesburg, Tysons Corner, Dulles Airport, golf courses, and nearby shopping and restaurants, this home offers unbeatable convenience.












