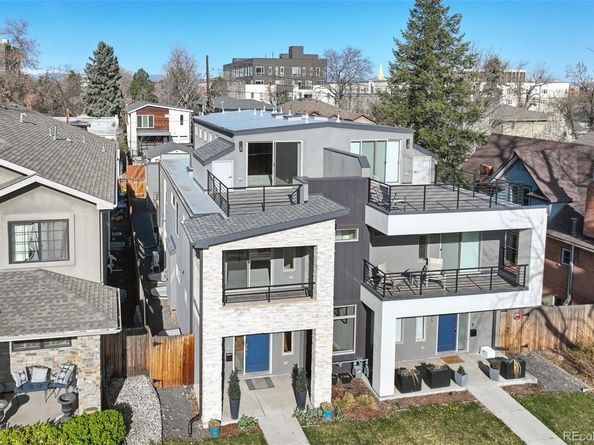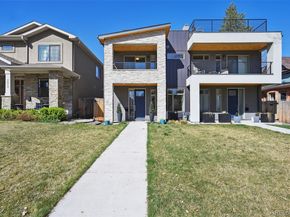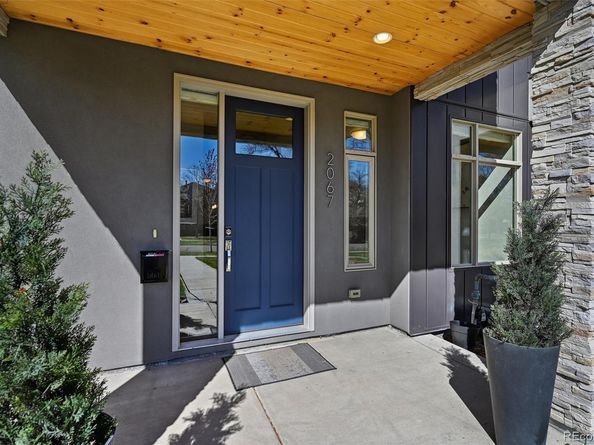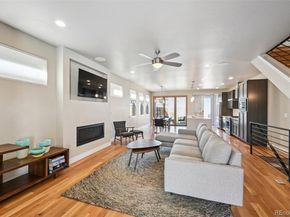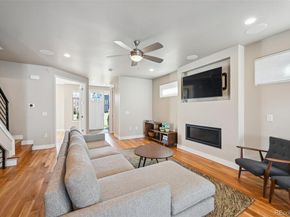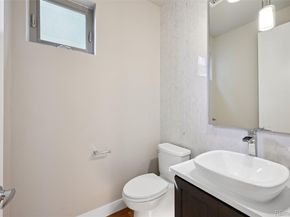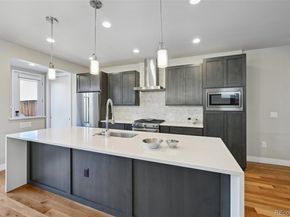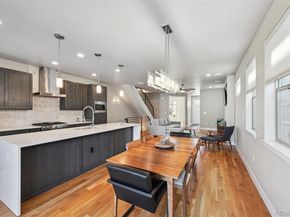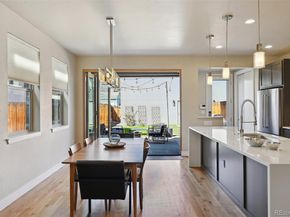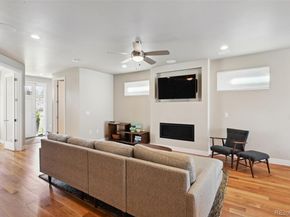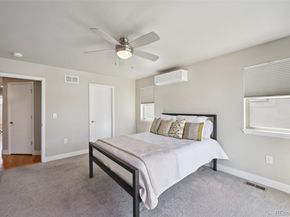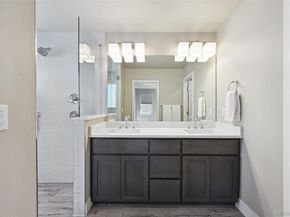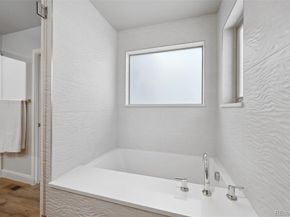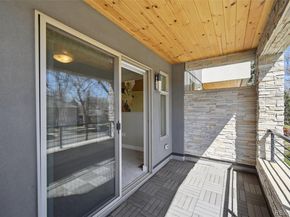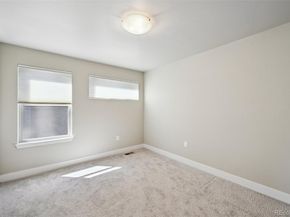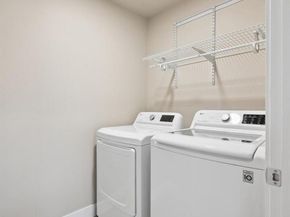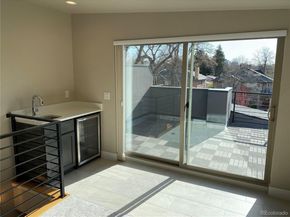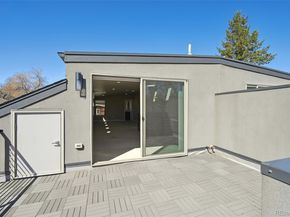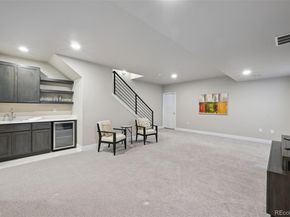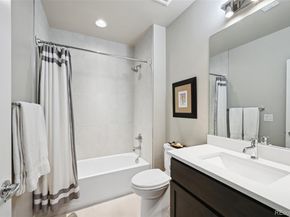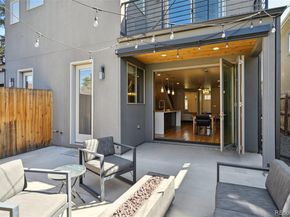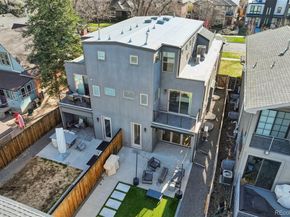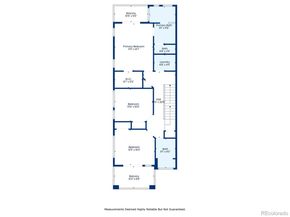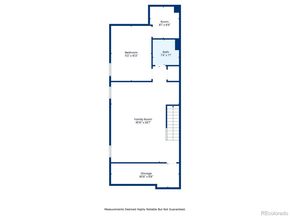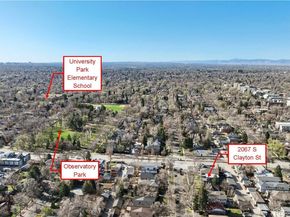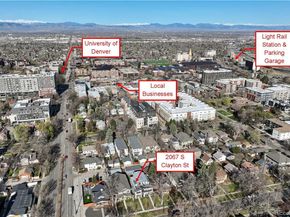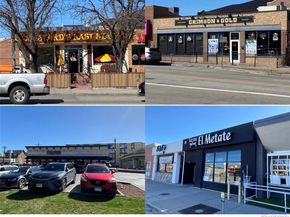Incredible New Price! Rare opportunity to purchase modern newer construction, 4 bedroom & 5 bath, 3-story 1/2 duplex w/ rooftop deck in popular University Park * Bright south side unit * Main floor has 9' ceilings & open layout w/ kitchen, dining area, living area, private office, & powder room * The rear wall has a 3-panel folding door, allowing the inside & outside patio area to seamlessly merge * Second level features a spacious primary bedroom w/ ensuite 5 piece bath, oversized shower & soaking tub * Additionally on the second level, there are two more bedrooms, full bath, linen closets, & spacious laundry room w/ side-by-side washer & dryer * Primary bedroom & east side secondary bedroom have their own private balconies * The primary bedroom features it's own mini-split system to tailor the room temperature to your preference * On the third level, you'll be amazed by the large, open flex room w/ many windows, wet bar & beverage fridge, a mini-split HVAC system, sliding glass door onto a spacious roof top deck & a 3/4 bath * The finished basement w/ high ceilings provides a large family room, wet bar & beverage fridge, full bath, fourth bedroom w/ large walk-in-closet & mechanical room w/ additional storage. Gorgeous contemporary kitchen has modern cabinets w/ pull-out shelves, quartz counters w/ breakfast bar, & SS KitchenAid appliances (gas range, DW, & French door counter depth fridge) * All bathrooms feature quartz counters, undermount sinks, & modern tile * Hi-eff furnace, central AC & water heater w/ circulation pump * 2 car detached garage w/ storage loft & 220V * NO HOA, only a Party Wall Agreement w/ north side unit * The 150' deep lot allows for a nice fenced backyard w/ low maintenance turf, a relaxing, partially covered, rear patio w/ gas grill hook-up & a spacious 2 car garage * One block to Observatory Park, a few blocks to DU, less than a mile to light rail, 2 blocks to Buchtel Trail * Residents exempt from 1 hour street parking w/ permit *












