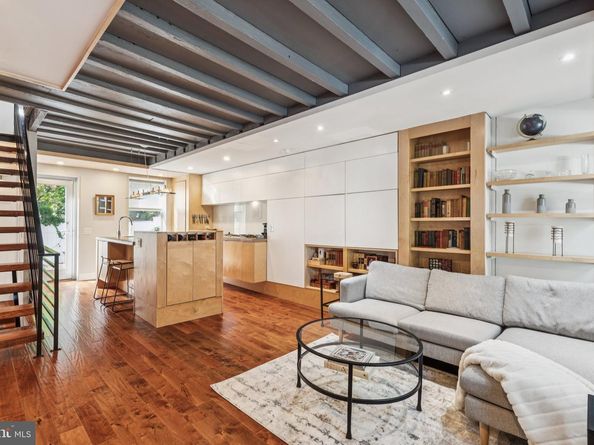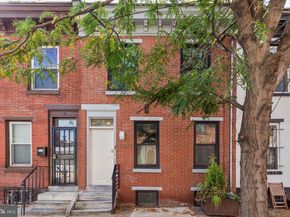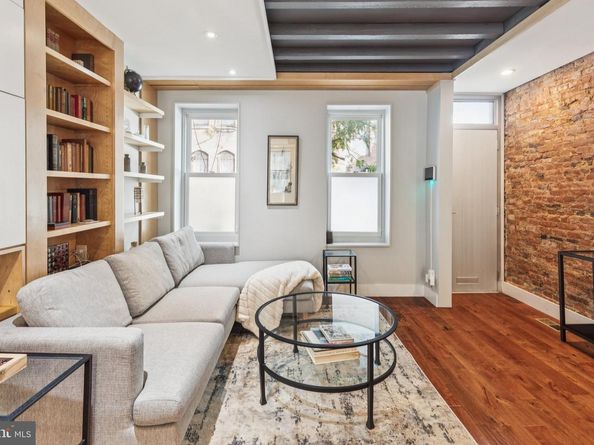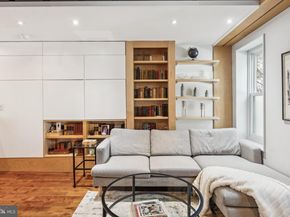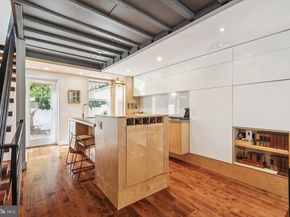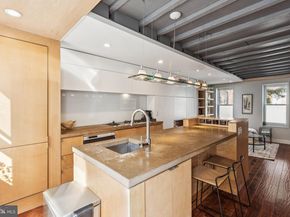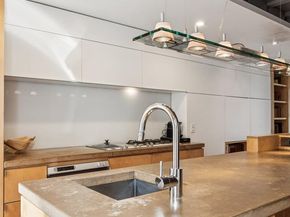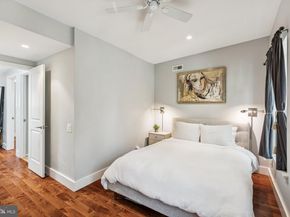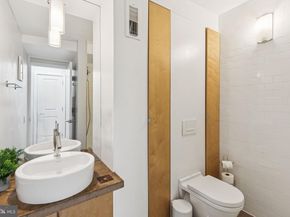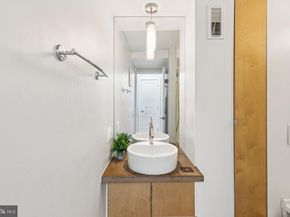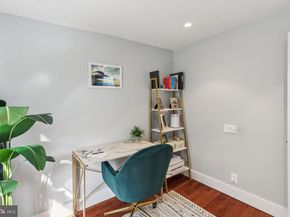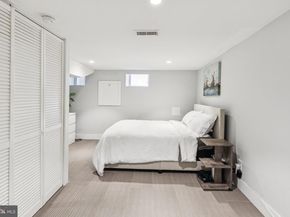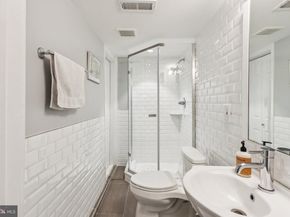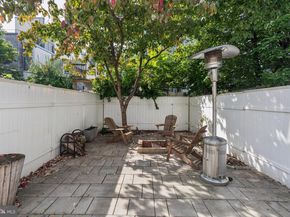Tucked away on a quiet, tree-lined block, 2038 Montrose offers the perfect blend of classic Philadelphia character and cool Scandinavian style. This beautifully updated 2-bedroom, 2-bathroom home with a finished basement and huge patio features thoughtful design touches, natural light, and an inviting flow that makes space feel warm and refined. Step inside to find exposed brick accents, hardwood flooring, and a bright, open-concept living area with beautiful built-ins that seamlessly connects to a stylish, modern kitchen — complete with concrete countertops, custom cabinetry, paneled appliances, and a Gaggenau range. Just outside is the spacious patio, perfect for entertaining by the firepit, grilling and dining outside, or just relaxing. Upstairs, you’ll find two bedrooms and a spa-inspired bathroom, designed with clean lines, custom white oak cabinetry, and calming tones for a modern, tranquil feel. The finished basement with a full bathroom and full-size side-by-side washer and dryer offers flexible space ideal for a guest suite, home office, gym, or relaxing or play space. Located in one of Philly’s most desirable neighborhoods, you’ll be a quick walk to local favorites like Ultimo Coffee, Sidecar, Dock Street Brewery, Chicks, and easy access to Sprouts, Target, Giant, CHOP, Penn, Rittenhouse Square, and public transportation. Set up your showing today!












