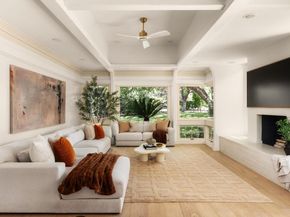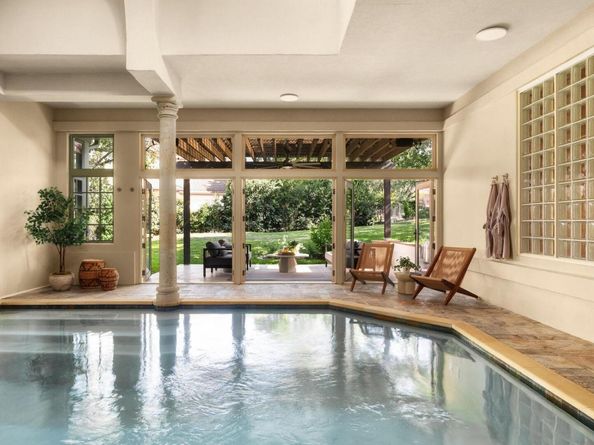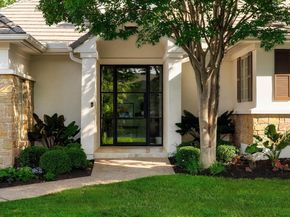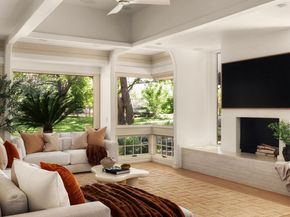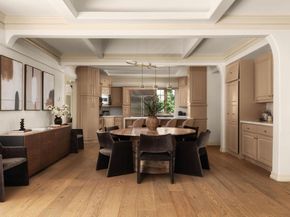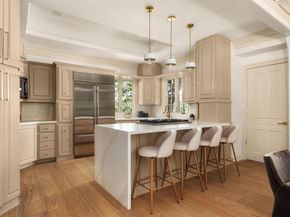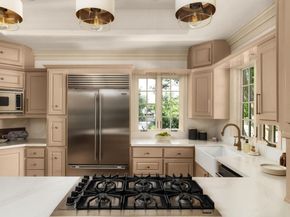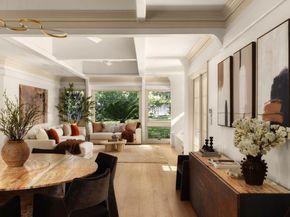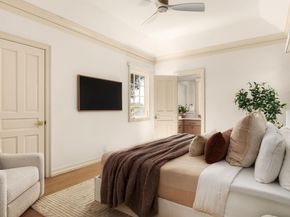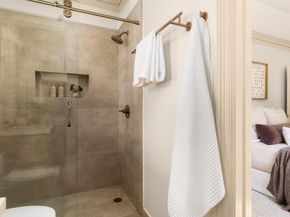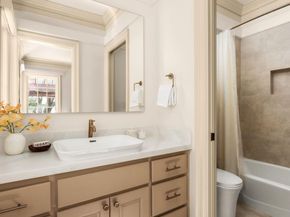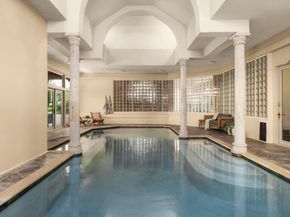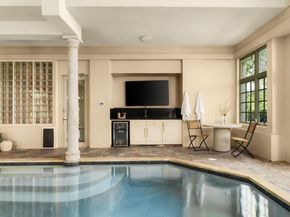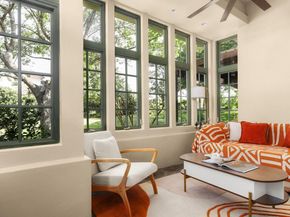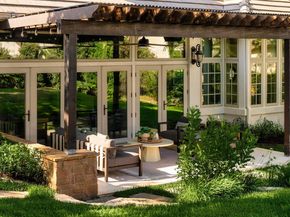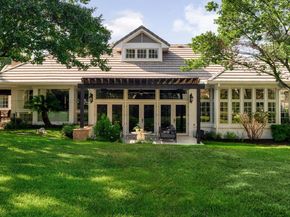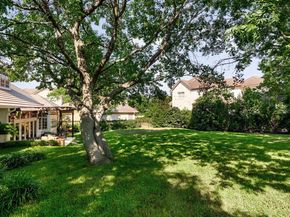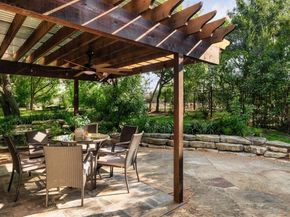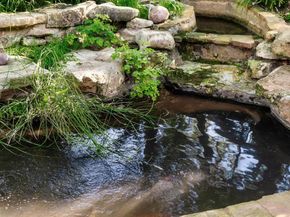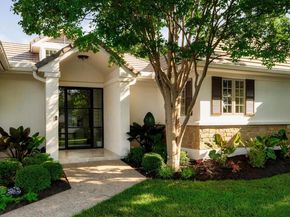Introducing one of the most compelling luxury opportunities in Barton Creek, now offered at $1,598,000—positioning this residence as one of the best values below $1.6M in this highly sought-after community. Recently remodeled and upgraded throughout, this private home delivers the combination buyers are actively seeking in Southwest Austin: brand-new premium finishes, an indoor heated pool, three expansive terraces, a tranquil koi pond, and a flexible three-bedroom layout designed for immediate livability, all within one of Austin’s most prestigious gated neighborhood.
Refined interiors feature refreshed kitchen, bathrooms, and living spaces with clean, modern finishes and updated fixtures. The enclosed heated pool with adjoining bar creates a true year-round retreat, while a nearby full spa-style bathroom with steam shower enhances the home’s wellness-forward design. Outdoor living is equally impressive, with multiple terraces and lush landscaping spread across a private .371-acre lot, offering privacy, serenity, and ideal spaces for entertaining.
The home conveys with a Barton Creek Country Club Property Owner Membership (POM), providing access to dining, fitness, pools, and social amenities—an exceptional lifestyle benefit. Set on a quiet, tree-lined street and located minutes from St. Michael’s, St. Gabriel’s, and Austin’s premier private schools, this residence offers luxury, privacy, and space at a price point that is becoming increasingly rare in Barton Creek. Comparable properties trade well above this range, making 2036 Wimberly Lane a standout opportunity in today’s market.












