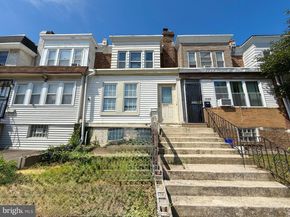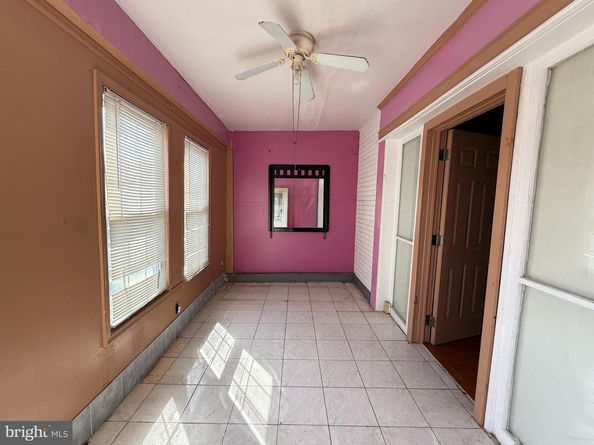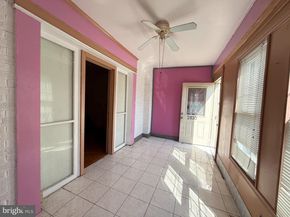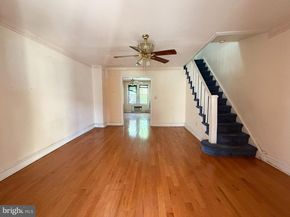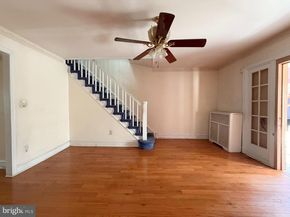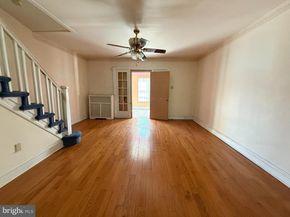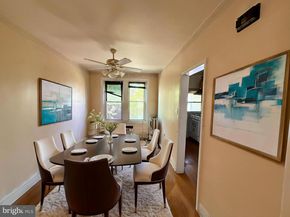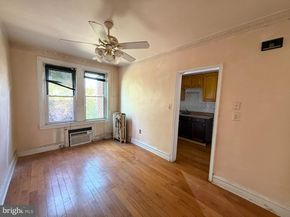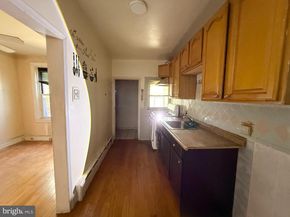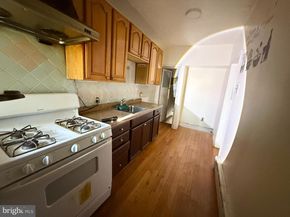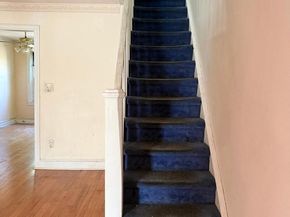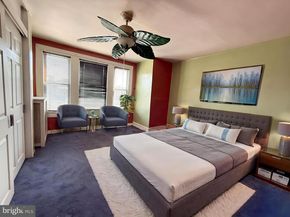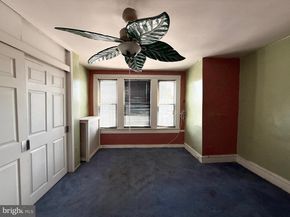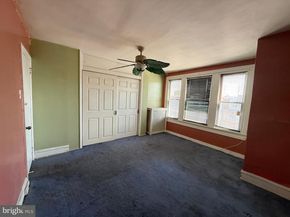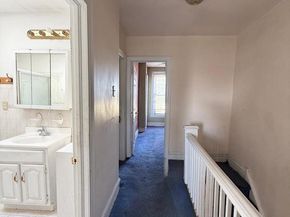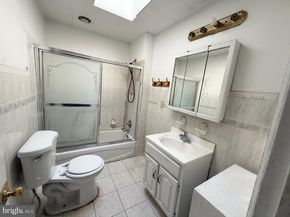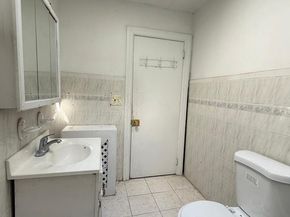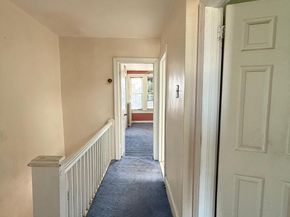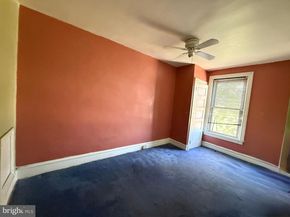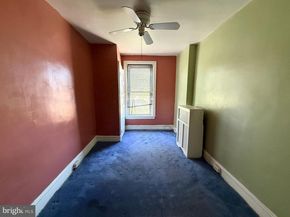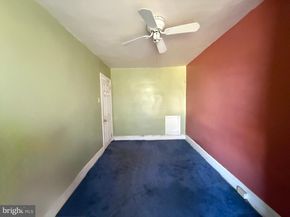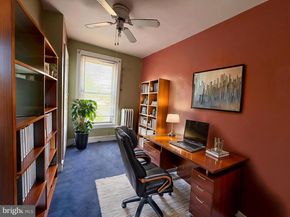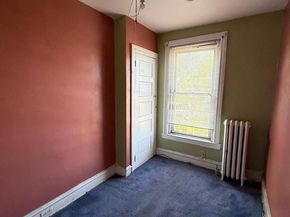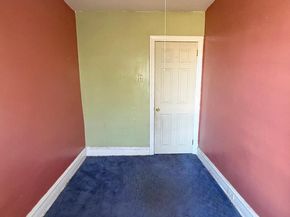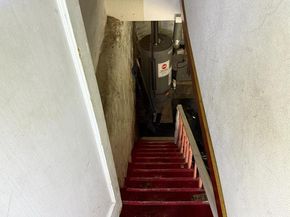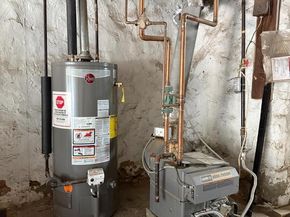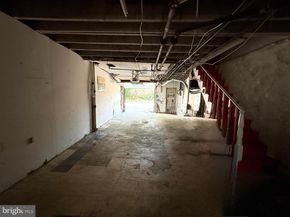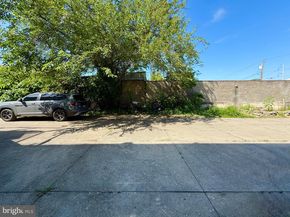Welcome to this nice Row/Town Home on a very wide 2-way street in the Elmwood Park section of Southwest Philadelphia! This property is located only a few blocks away from the LARGE & BRAND NEW Amazon Distribution Center! Take advantage of the opportunity before it's gone! This Property has 3 Bedrooms, 1 Full Bathroom, Driveway, Enclosed Front Porch & an attached 1-Car Garage! This property has plenty of natural lights to help save on energy! Enter into a good sized enclosed front porch with tile floors & a ceiling fan! Then you'll enter into a spacious living room with a ceiling fan with lights & beautiful hardwood floors extending all the way through to the nice size dining room that also has a ceiling fan with lights! There's an eat-in Kitchen with oak cabinets, tile backsplash & hardwood floors! Upstairs features 3 good sized bedrooms with ample closets & ceiling fans with lights in every bedroom! All of 2nd floor has carpets throughout! Main Hallway Full Bathroom on 2nd floor has a Skylight for natural lights, tile floors, tile walls, tile shower walls, single vanity, medicine cabinet with mirror, toilet & shower tub with sliding glass doors! Basement has interior access to the attached garage and it has a garage electric remote opener! It has a door to walkout to the driveway in the back for 1-car parking at the rear of the house as well! Basement also has a lot of natural lights and has Washer/Dryer Hookups only! It also contains the Heating System & Hot Water Heater! New rubber roof & silvercoat have been installed in 2024!!! This home is very well-maintained & it's in a move-right-in condition! Property is being sold strictly in AS-IS, WHERE-IS Condition. Rents around this area are about $1,300-1,500/month. Why rent when you can own this house for much less than the rents around the area? Septa bus / trolley stops & public transportation are easily accessible in the area! Close to supermarkets, stores, gyms, restaurants, parks and minutes from Penrose Plaza Shopping Center! Easy access to all major highways! Minutes away from Philadelphia's International Airport, Philadelphia's Auto Mall, Drexel University, Saint Joseph’s University (formerly known as University of the Sciences in Philadelphia), University of Pennsylvania, Center City, Sports Complex, Xfinity Live Entertainment & Penns Landing! Renovated homes around this area are sold in the range of $197,000 to $205,000! PRICED VERY COMPETITIVELY TO SELL!! GREAT for First-Time Homebuyer or Investor!!! Get an offer in quickly before it's gone! Many First-Time Homebuyer's Programs available that can help you save! Available mortgage financing w/ very low down payment & potential lender's grant up to $6,000!! Limited Time Offer Only!!! Ask me how! ***INCLUDES 1 YEAR American Home Shield HOME WARRANTY












