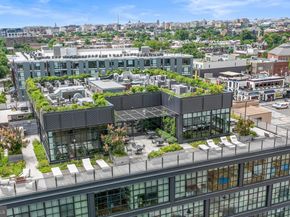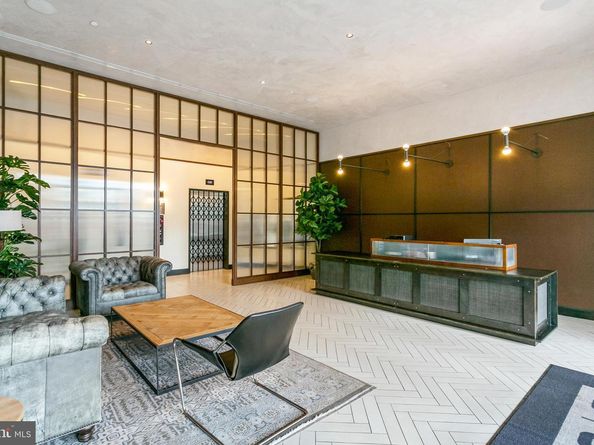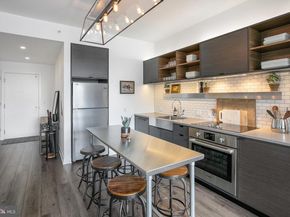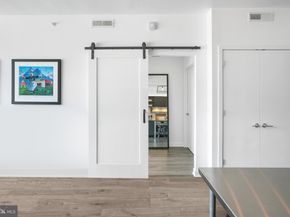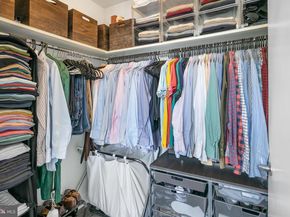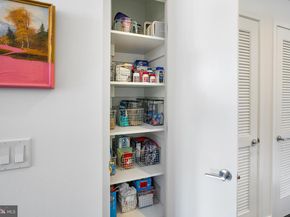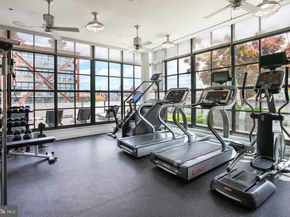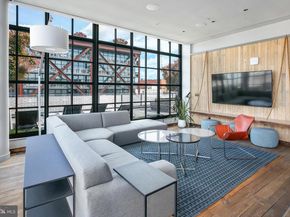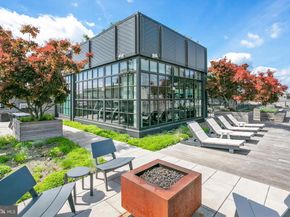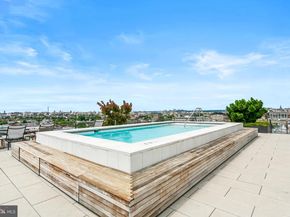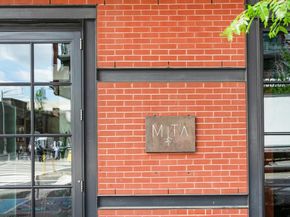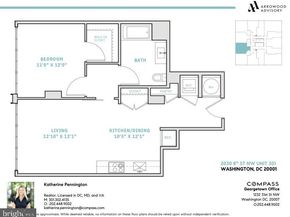JUST LISTED & BEST VALUE IN SHAW!
This meticulously cared for one bed, one bath unit has a high-caliber contemporary vibe unlike any other in the building. Over the Seller’s residency, significant improvements were made including the installation of a studly Restoration Hardware chandelier, a new refrigerator (2022), a new full size washer and dryer (2023), installation of Nest thermostat (2019), and a new toilet (2020).
Upon entrance into the unit, the space is flooded with light from the iron-paned wall of windows. Stainless steel and subway tile provides a sleek look in the kitchen, softened by neutral tones and light wooden details. The entryway has a large pantry space while the kitchen is thoughtfully designed with a mix of open and concealed cabinetry, acting as functional decor. The Arhaus Media Center comfortably defines the separation of spaces between living and dining.
The unit was built ADA compliant, therefore providing a wider than average bathroom space with continued polished subway tiles, a sleek vanity mirror and sink, and a bathtub. Across the hall, the bedroom has floor to ceiling windows, a walk in closet and ample space for a small entertainment center.
Atlantic Plumbing is situated in a popular neighborhood, walkable to many trendy restaurants, nightlife, and a metro stop, also offering top tier amenities. Enjoy the impressive amenities on the rooftop level, including the expansive rooftop patio with multiple hangouts, some with lounge chairs, dining tables, a fire pit, or rocking chairs. The rooftop is also home to a well-equipped gym with cityscape views. Additionally, there is the opportunity for owners to reserve the tech enabled “Party Room” for a more private rooftop experience. Owners can also use the pool, spin room, game room, and other amenities across the street at the sister building for an annual fee.
Arhaus media center, six Arhaus stools, stainless steel chef table and Restoration Hardware chandelier convey.












