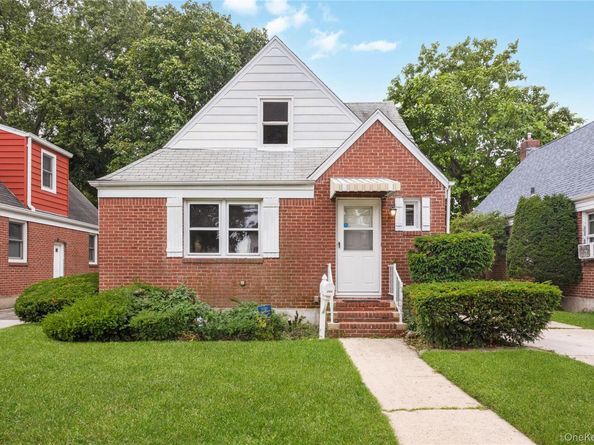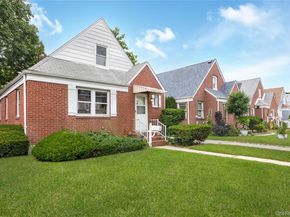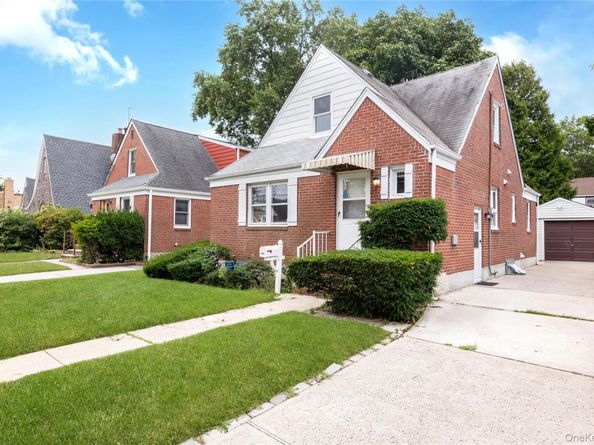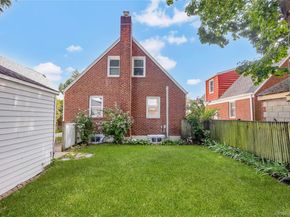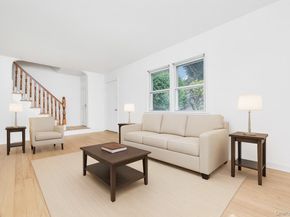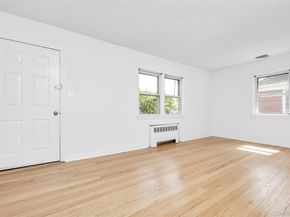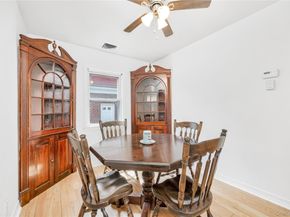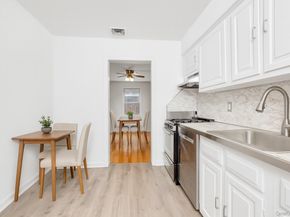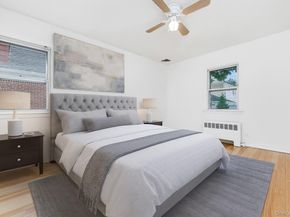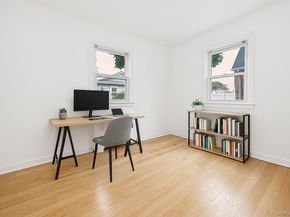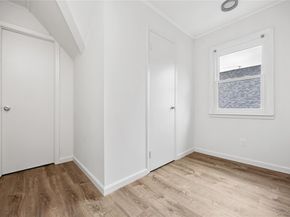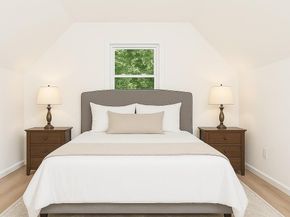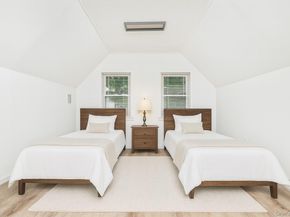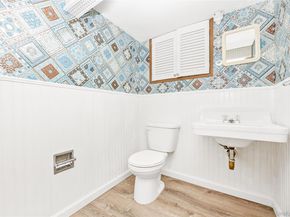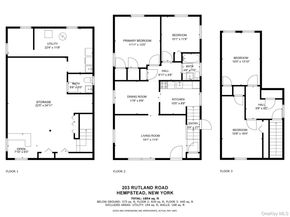Affordable, refurbished, spotlessly immaculate, meticulously maintained, and lovingly cherished by the same family for over 60 years. This custom 4-bedroom, 1.5-bathroom brick cape is situated in the desirable Hempstead Manor II enclave of the Village of Hempstead.
Freshly and neutrally painted throughout, the home features sparkling natural hardwood flooring that brightens and unifies each space. Newer windows, 6 panel doors with crystal doorknobs, Leviton Decora receptacles, and new overhead lighting fixtures throughout.
First Floor
A bright, spacious living room with ample wall space and a windowed, hanging coat closet sets the tone. The formal dining room impresses with a duet of custom-built Queen Anne curio cabinets flanking the southern wall. The pristine, highly functional eat-in galley kitchen presents modernized, white, framed cabinetry with brushed nickel hardware, shining retro countertops, stainless sink, and a new, full suite of branded stainless appliances. The roomy primary bedroom offers double closets and a combo ceiling light/fan, while a second bedroom and a pure white full bathroom with updated lavatory and accessories complete this level.
Second Floor
A large entrance hall leads to two oversized bedrooms with abundant closet space and Lifeproof vinyl wood flooring, offering flexibility for family, guests, playroom, or a home office.
Basement
The expansive, full, open basement provides ample storage and features new Lifeproof vinyl wood flooring along with a half bath which features trendy geometric wallpaper with white half wall wainscot. Additional amenities include a utility/workroom with washer, dryer, sink, gas boiler, free-standing gas hot water heater, and a hanging wardrobe cabinet.
Additional Features
• Central AC for year-round comfort
• Detached oversized one-car garage with low-maintenance concrete driveway
• Ample off-street and on-street parking
• Partially fenced backyard with propane grill included as a gift
Location
Perfectly positioned within proximity to Hofstra University’s back gate, Hempstead Turnpike, Southern State Parkway, Meadowbrook Parkway, Eisenhower Park, shopping, dining, and entertainment. Convenient for public transportation. Zoned for Uniondale Schools.












