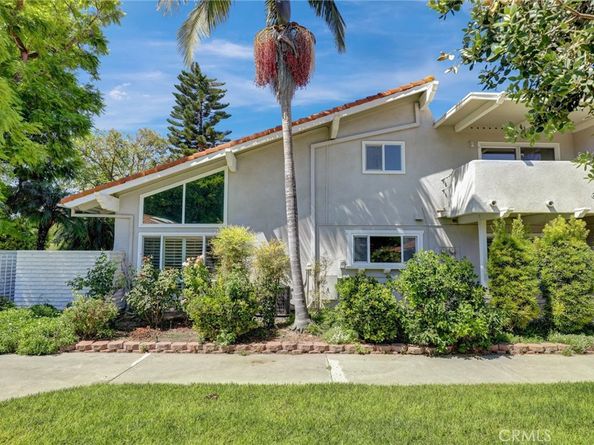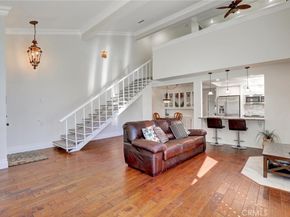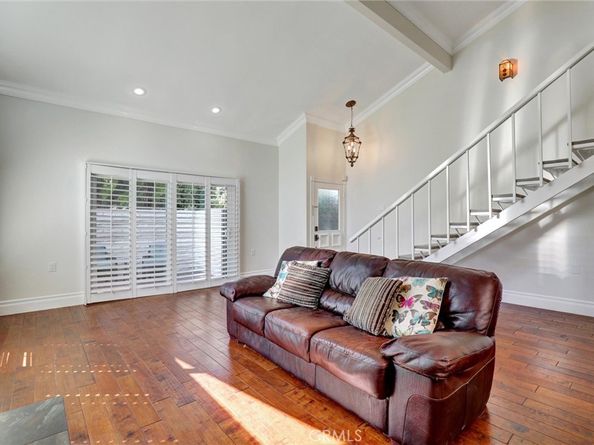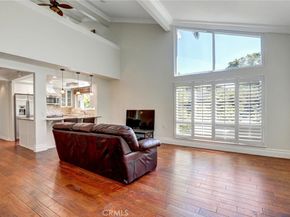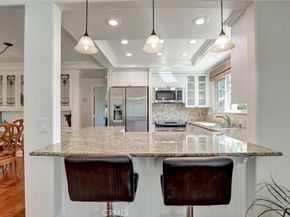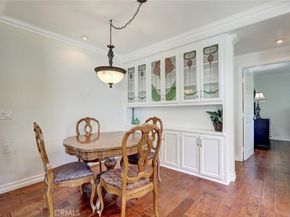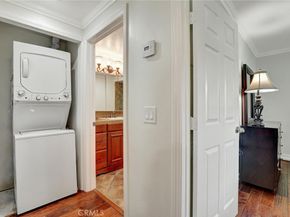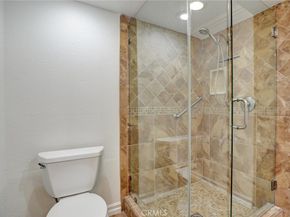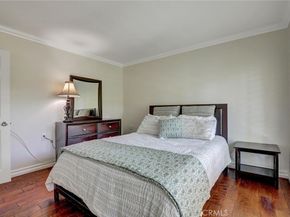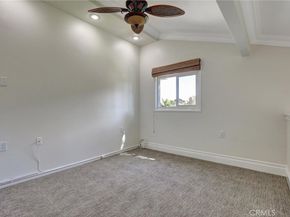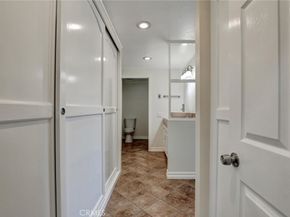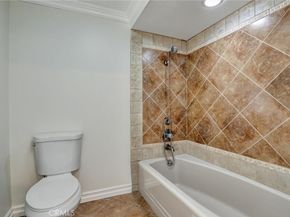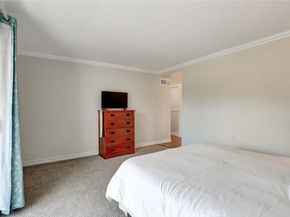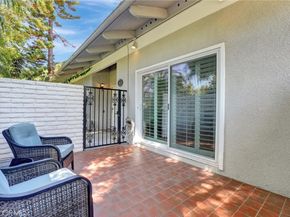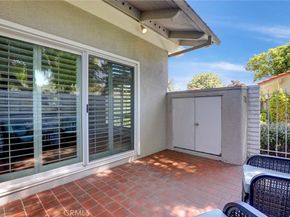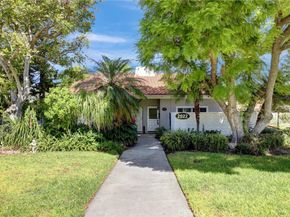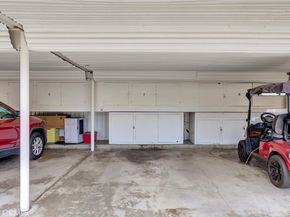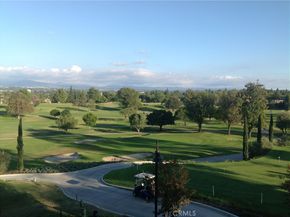Welcome to this spacious Seville model home in the desirable 55+ community of Laguna Woods Village. Offering approximately 1,300 sq. ft., this beautifully designed two-bedroom, two-bath residence combines comfort, style, and functionality.
Step inside to soaring vaulted ceilings that create a light, airy feel. The open kitchen flows seamlessly into the dining and living areas, perfect for entertaining or relaxed everyday living. The home features Window shutters throughout, adding charm and privacy.
Upstairs, you’ll find a generous loft space, ideal for a home office, cozy sitting area, or TV room. Outside, enjoy your own private patio, a perfect retreat for morning coffee or evening relaxation in a quiet, peaceful location within the Village.
Property Highlights:
• Seville model – approx. 1,300 sq. ft.
• 2 bedrooms, 2 bathrooms
• Vaulted ceilings for an open, spacious feel
• Upstairs loft – versatile for office, den, or media room
• Window shutters throughout
• Private outdoor patio in a tranquil setting
Laguna Woods Village Amenities:
Residents enjoy access to one of Southern California’s premier 55+ communities, featuring:
• 7 clubhouses and 5 swimming pools
• 2 professional golf courses (27-hole and 9-hole par-3)
• Over 250 clubs and organizations for every interest
• Tennis and pickleball courts, fitness centers, bocce ball, lawn bowling, and equestrian center
• Arts, crafts, woodworking, and performing arts facilities
• Free bus transportation within the community and to local shopping
• 24-hour security in a gated community












