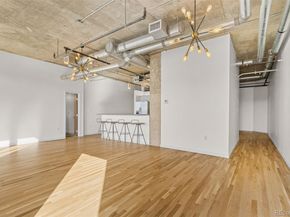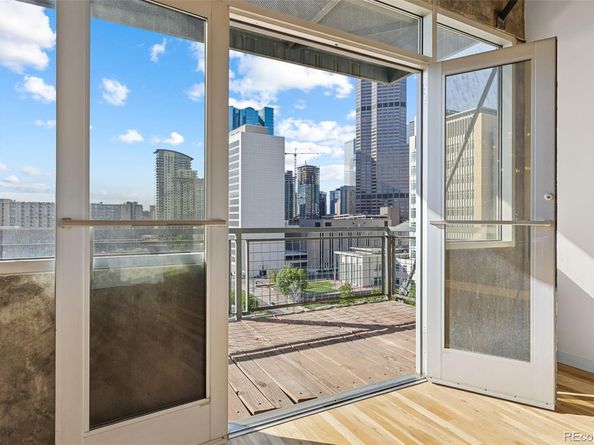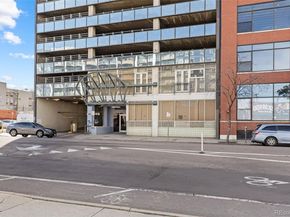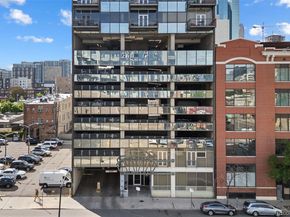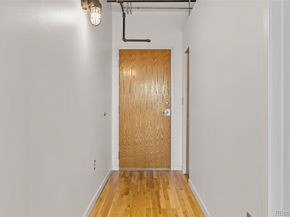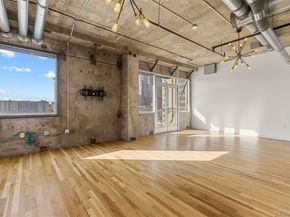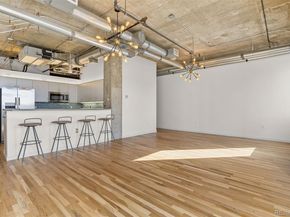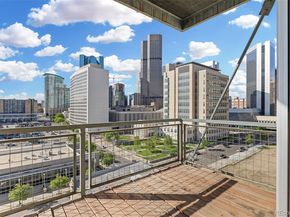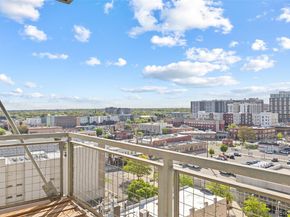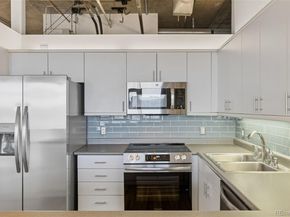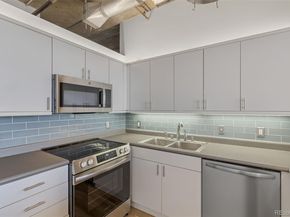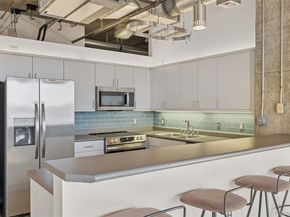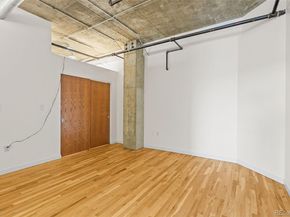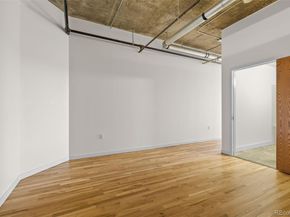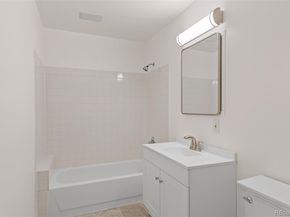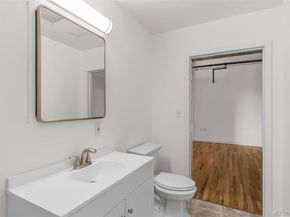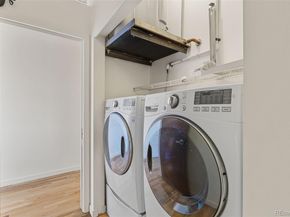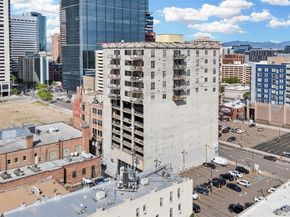Experience the best of downtown living. Enjoy a prime location with an exceptional Walk Score just steps from top restaurants, bars, breweries, shops, museums, and major event venues in LoDo, RiNo, Union Station, Highlands, and Uptown.
This open industrial-style loft features large floor-to-ceiling windows, an updated bedroom, and a remodeled primary bathroom with a new vanity, floor tile, and modern lighting. Start your day at the breakfast counter with a cup of coffee or relax on the balcony while taking in stunning city sunrises.
Recent updates include fresh paint throughout, newly refinished hardwood floors, stylish new kitchen backsplash, and all brand new stainless steel appliances. The home offers ample storage, including bike storage, and plenty of space to live comfortably in the heart of downtown Denver. A deeded, secured parking space in the covered garage and a separate deeded storage unit are included.
The HOA covers heat, air conditioning, trash and recycling, water, sewer, maintenance of the common areas and garage, and building access security. High-speed internet is available through Google Web Pass. The HOA has recently made significant upgrades including new elevators, a new HVAC system, and updated carpet and paint throughout the building.
This unbeatable location is close to dining, entertainment, sports venues, and public transportation. Buyer to verify all HOA details, square footage, and school district information. HOA fees may vary slightly each month.
https://frontrangemedia.aryeo.com/sites/opqblxa/unbranded












