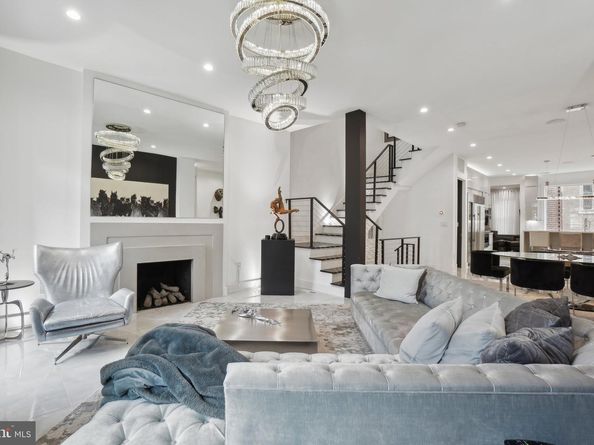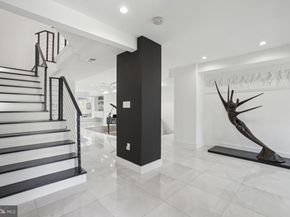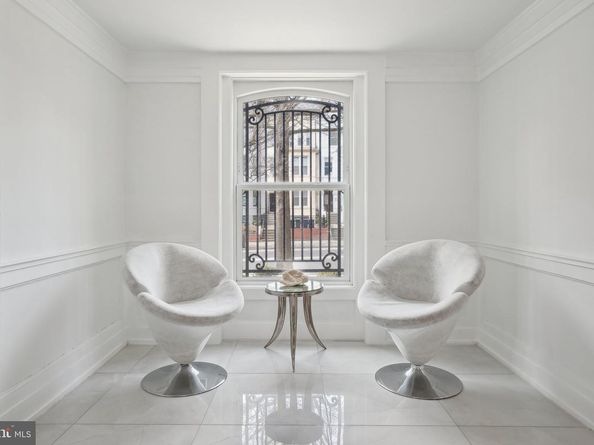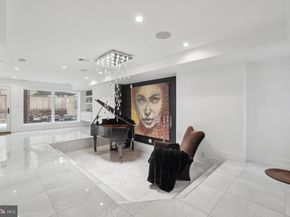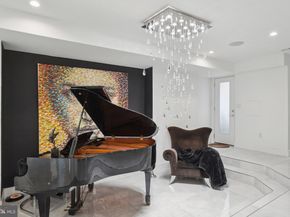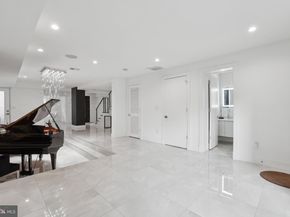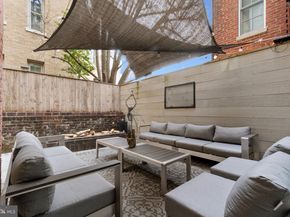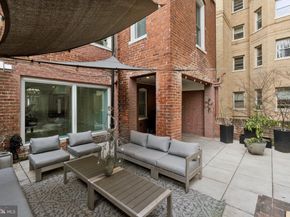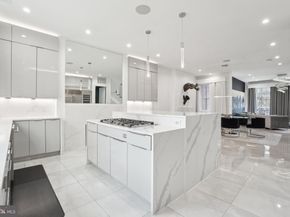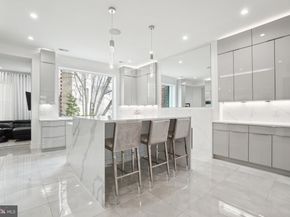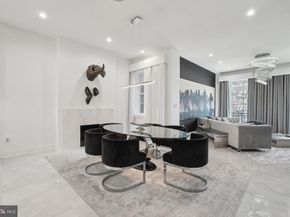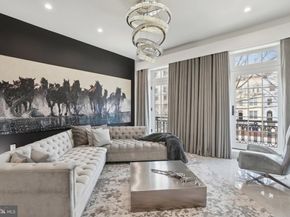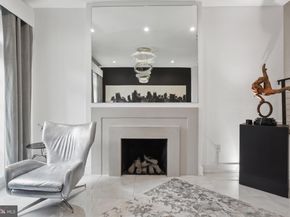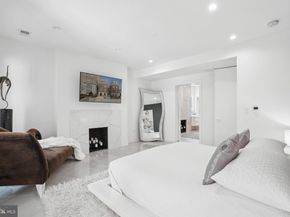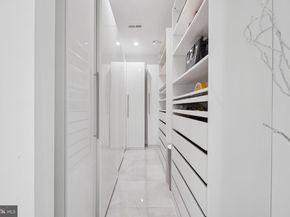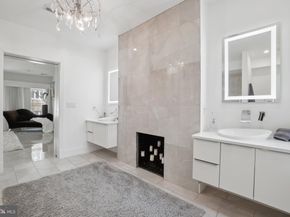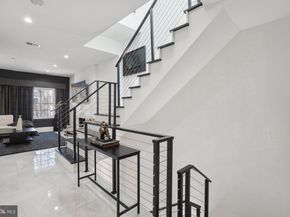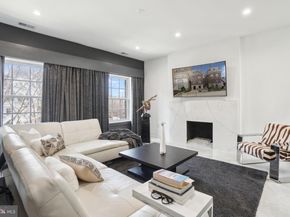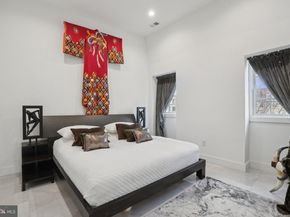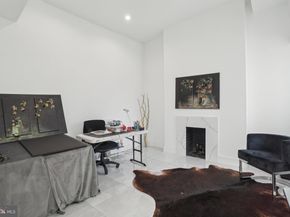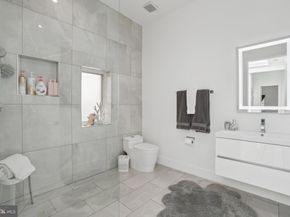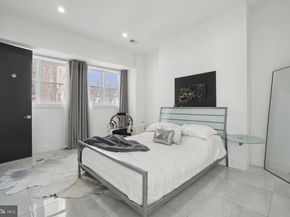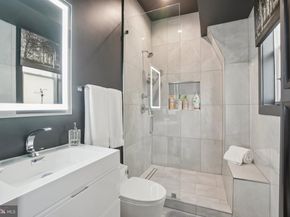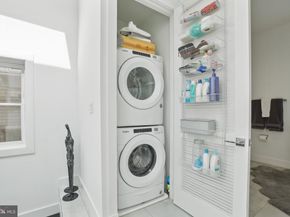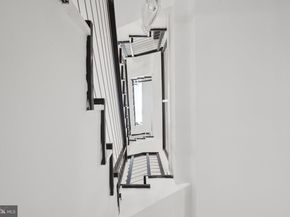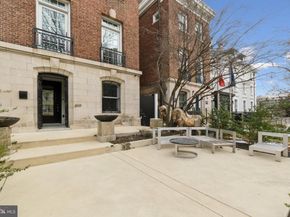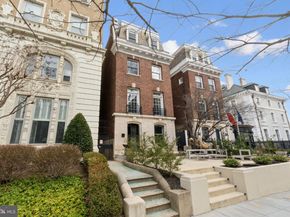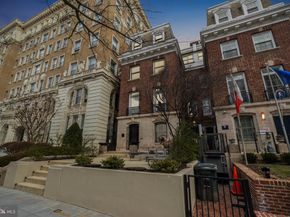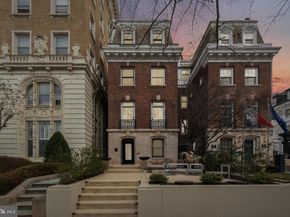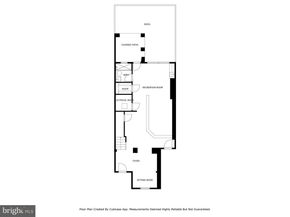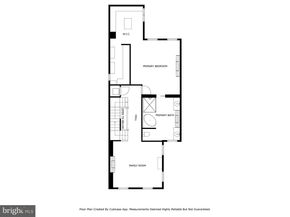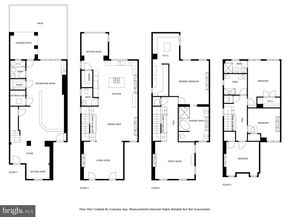Welcome to the exquisite residence at 2019 Connecticut Avenue Northwest, an absolute masterpiece of elegance and modern living set in a historic architectural gem. This grand property is the former home of highly regarded DC architect Waddy Butler Wood, whose fame includes designing the Woodrow Wilson House and the Main Interior Building, currently home to the United States Department of the Interior.
A perfect example of Wood’s Georgian-revival style architecture, the completely gut-renovated townhouse features new roof, gutters, windows, doors, plumbing, electrical, dual zone heating/cooling, wired-sound system and security system. The home smartly incorporates old characteristics in a sophisticated manner. All work was expertly completed in 2020 by Foundry Construction.
Enter at the foyer level with the original decorative plaster molding harkening back to the days Mr. Wood called 2019 Connecticut his home. The welcoming polished porcelain tile, featured on every floor of the house, exemplifies the level of quality seen on each graduating floor. A sunken lounge, perfect for a grand piano is complemented by an attractive wet bar and the first of four bathrooms only steps away. Skillfully reimagined, the foyer chandelier was remastered using the original chandelier that existed in the house.
Ascending the staircase; a true feature-piece with custom metal railings and inlaid up lighting, the main living floor boasts a palatial, high ceiling entertaining and living room. At the heart of the home is a gourmet kitchen equipped with Monogram range, double oven, microwave, oversized sub-zero refrigerator and high capacity thermador wine cooler. Adorned with dramatic veining, the calacatta quartz featured throughout the kitchen provides a bright and clean palette. A show stopping powder room with floor to ceiling mirror is located just off the oversized kitchen island. The west-facing sitting room adored with custom Turkish chandelier invites more intimate socializing, complimented with one of the eight working fireplaces in the home.
Capturing tremendous natural light, the thoughtfully installed skylights guide to the first of two sleeping floors. Advancing to the 3rd floor, the primary suite seamlessly encompasses an entire level providing features such as a stunning primary bathroom featuring double vanity, no-threshold walk-in shower, custom-built walk-in closet with automatic lighting and fireplace-adorned lounge, adjacent to the bedroom. For added convenience, each sleeping floor features its own washer and dryer.
This stunning home boasts four spacious bedrooms and four and a half beautifully appointed bathrooms, encompassing 5,524 square feet of refined living space. Tucked behind the memorable property is a private backyard, perfect for summer gatherings. The caring owners designed and poured a new front patio to enhance the enjoyment of the ever-popular Kalorama neighborhood at its doorstep. 2019 Connecticut ave NW is not just a residence; it’s a lifestyle of elegance and heritage. Architect Wood would be pleased.












