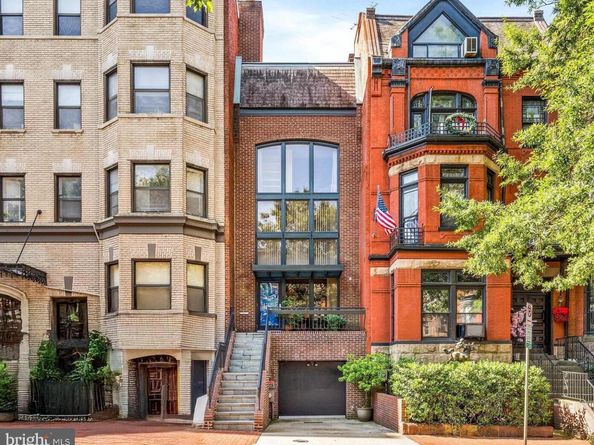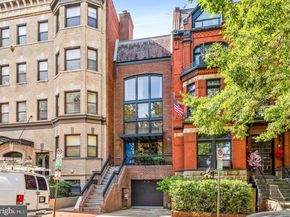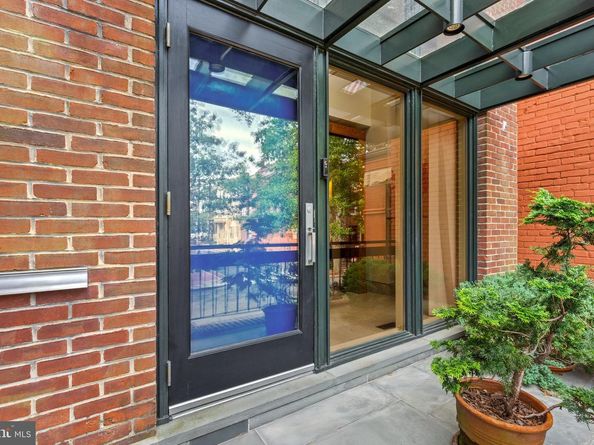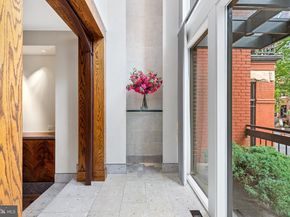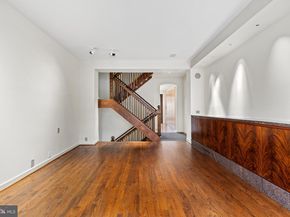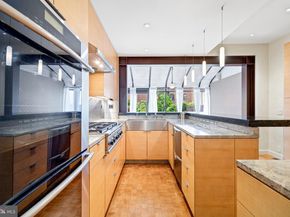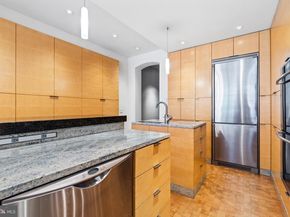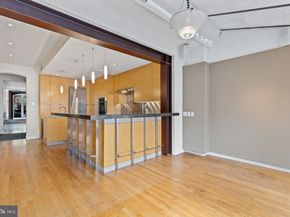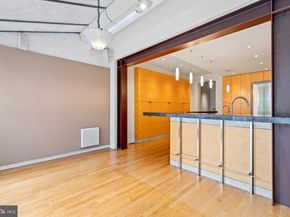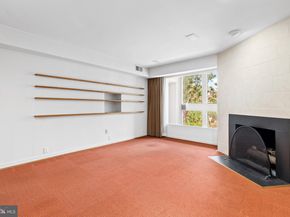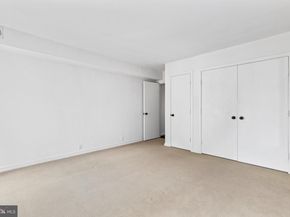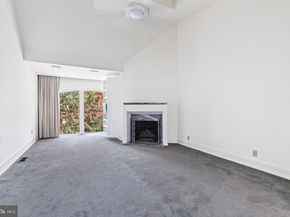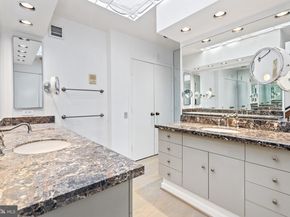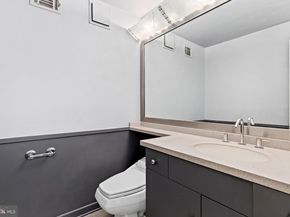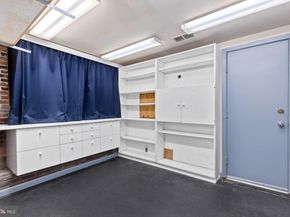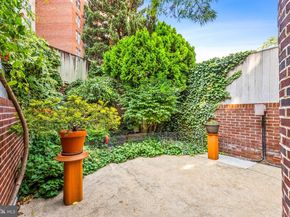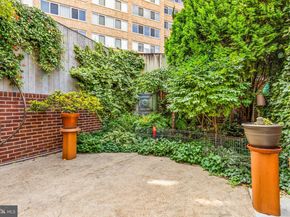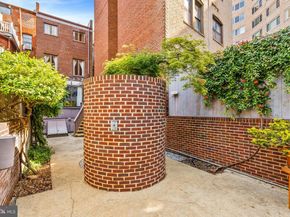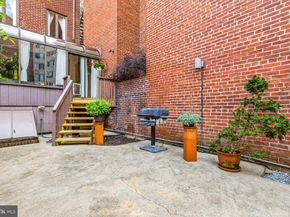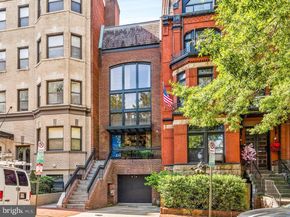A rare study in form, material, and spatial drama, this modernist residence was custom-built in 1980 as a striking counterpoint to its Victorian-inspired neighbors. Offering 3 bedrooms, 2.5 baths, and four levels of living space, the home delivers nearly 2,900 square feet of bold yet livable design.
Elevated from the street, a private front terrace and double-height glass foyer set the tone. Inside, the main level features a luminous living room with a gas fireplace, sculptural screen, custom built-ins, and integrated audio. The adjacent chef’s kitchen—anchored by a massive stone island—boasts a 6-burner gas range, wine fridge, and extensive custom cabinetry. Beyond, a glass-wrapped dining/family room opens to a beautifully hardscaped brick patio: private, serene, and ideal for entertaining.
Upstairs, the second level hosts two spacious bedrooms and a full bath, while the top floor is devoted to a king-sized primary suite with fireplace, sitting area, generous closet space, and a skylit marble bath with soaking tub, dual vanities, and a glass-enclosed shower. The lower level includes a powder room, wine cellar, flexible bonus space, laundry, and direct access to an oversized two-car garage with workshop and additional driveway parking.
Architectural moments abound—from clerestory windows and skylights to custom millwork and built-in shelving—all wrapped in glass and grounded in warm, natural materials.
A truly unique offering in the heart of Dupont Circle, just moments to boutiques, restaurants, museums, fitness studios, the Metro, and the very best of Washington, DC. Note that the tall brick planter in the rear can be easily removed.












