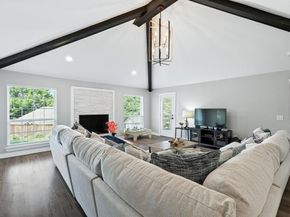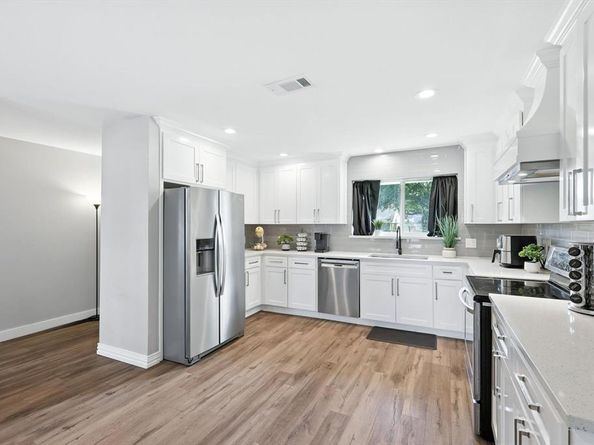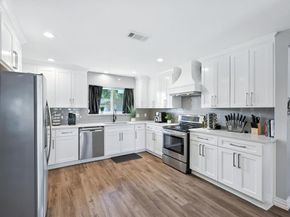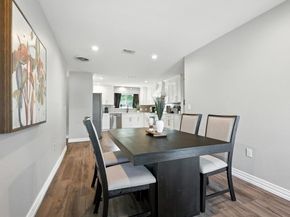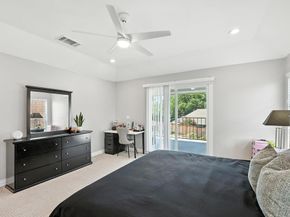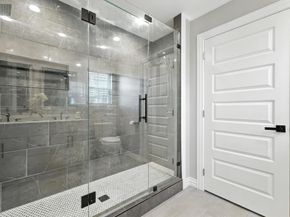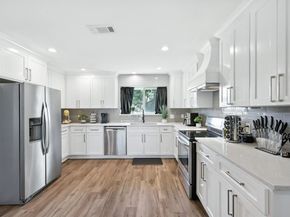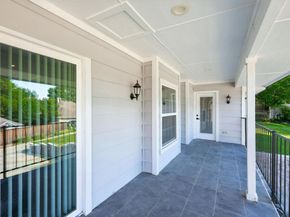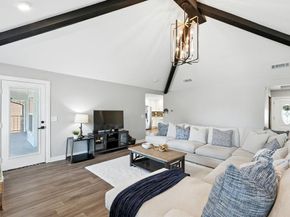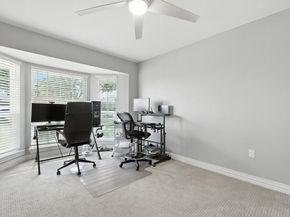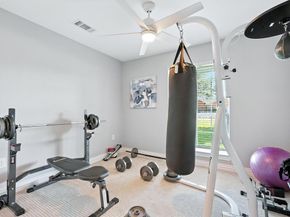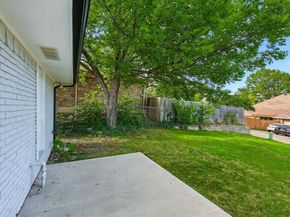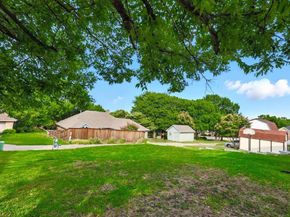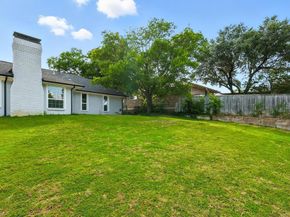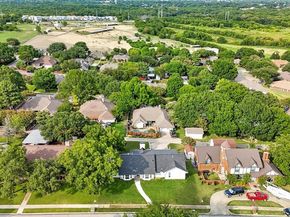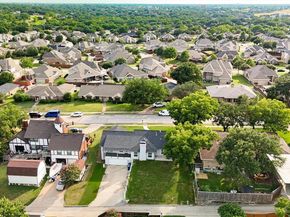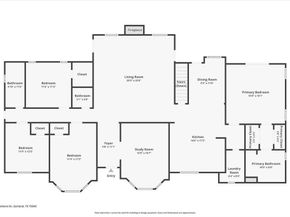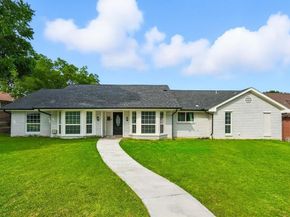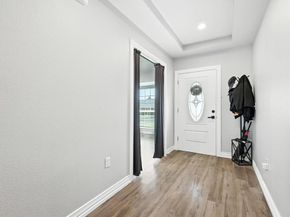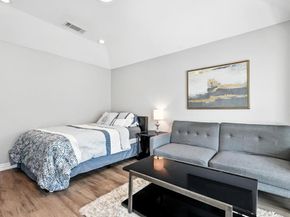>>Breathtaking views. Modern elegance. Your West Shore retreat awaits.<<
Step into a beautifully renovated home in Garland’s coveted West Shore addition, where every day feels like a getaway. Imagine waking up to sunrises over Lake Ray Hubbard and ending your evenings watching serene sunsets from your private balcony. This home perfectly blends style, functionality, and comfort, making it ideal for modern living.
The open and airy living area immediately impresses with vaulted ceilings, rustic wooden beams, soft gray walls, and a striking white stone fireplace that creates a cozy focal point. Natural light pours in through expansive bay windows, illuminating the seamless flow from indoor to outdoor living.
The chef’s kitchen is both elegant and practical, featuring white shaker-style cabinetry, stone countertops, stainless steel appliances, and room for a mobile island. Entertaining is effortless with a space designed to flow naturally into the living and balcony areas, all overlooking a manicured backyard that invites relaxation and gatherings alike.
Retreat to the primary suite, your private oasis, complete with balcony access, dual sinks, spa-sized shower with dual shower heads, and modern matte black fixtures. Generously sized secondary bedrooms offer flexibility for family, guests, or a home office, while a bonus room provides endless possibilities to fit your lifestyle.
Located just minutes from nature trails, parks, and the sparkling waters of Lake Ray Hubbard, this home offers a lifestyle of adventure, tranquility, and charm. With a newer roof and thoughtful updates throughout, this West Shore gem is move-in ready and waiting for you to call it home. Don’t miss the chance to experience Garland living at its finest—modern upgrades, timeless character, and an unbeatable location all come together in this stunning property.
Top rated schools, shopping & easy access to major highways... You will not want to miss this one!












