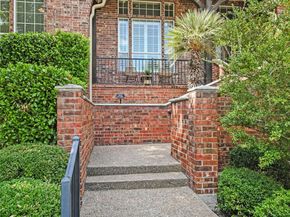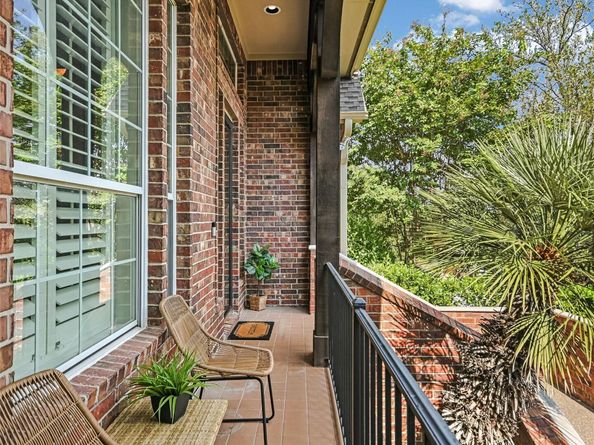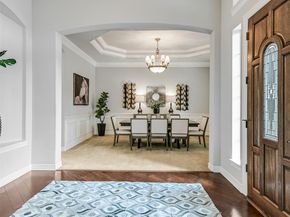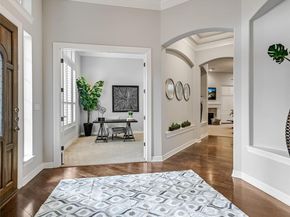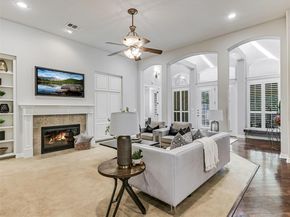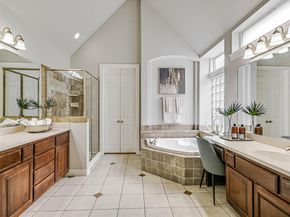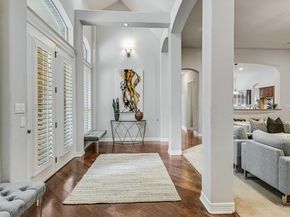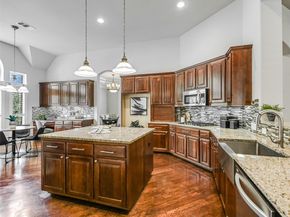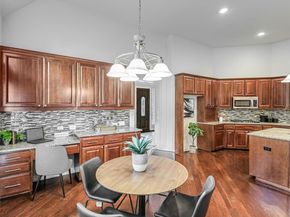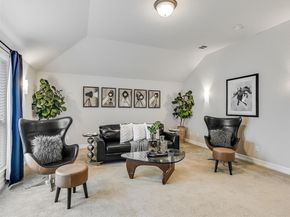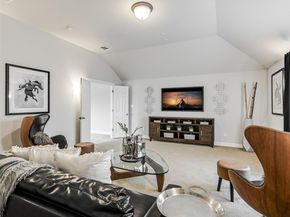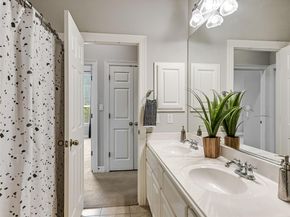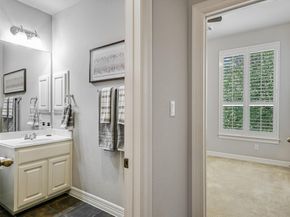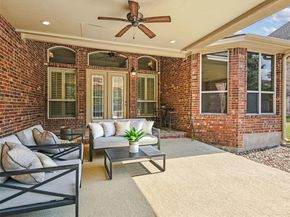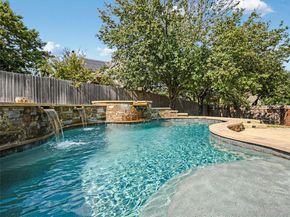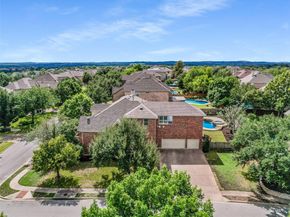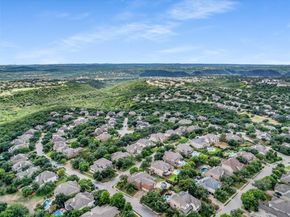Welcome to 2012 Val Verde Court
Set in the heart of Steiner Ranch’s coveted Las Brisas section, this elegant brick home combines timeless architecture, thoughtful design, and resort-style outdoor living. From its elevated position on a quiet, tree-lined street, the property offers both privacy and an easy connection to the vibrant community around it.
Step inside to discover gracious, light-filled interiors where arched walkways, high ceilings, and wood flooring create an inviting flow. The open-concept kitchen and family room serve as the home’s gathering space—complete with granite countertops, rich cabinetry, and views of the backyard pool. Formal and casual dining areas, a dedicated study, and multiple living spaces provide the flexibility today’s lifestyle demands. The spacious primary suite offers a peaceful retreat with a sitting area, luxurious bath, and expansive walk-in closet, while upstairs a game room and media room make entertaining effortless.
Outdoors, a true Texas oasis awaits. The custom pool with cascading waterfalls, elevated spa, and fire pit set the stage for relaxing afternoons and memorable evenings. Surrounded by mature trees and generous patio space, this backyard invites both quiet moments and lively gatherings.
Life in Steiner Ranch is all about balance and connection—a place where natural beauty meets an active Hill Country lifestyle. Residents enjoy exclusive Lake Austin access, three community centers with pools, tennis courts, and sports fields, plus miles of scenic hike and bike trails winding through the canyons and greenbelts. Top-rated Leander ISD schools, local dining, shopping, and quick access to Lake Travis add to the appeal.
2012 Val Verde Court embodies the best of Steiner Ranch living—a refined home designed for comfort, surrounded by community, and perfectly positioned to enjoy the Austin way of life.












