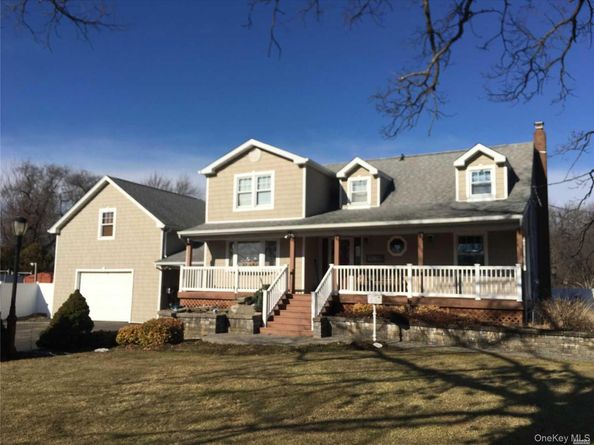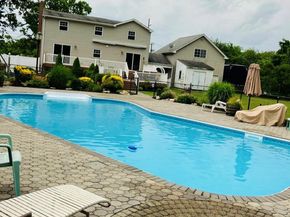A truly rare offering in the heart of West Islip, this estate-like property feels like a hidden world unto itself—an expansive, two-acre haven tucked quietly into one of Long Island’s most charming hamlets. With 258 feet of frontage and grounds that unfold like a private park, the home offers the best of both worlds: the peacefulness and space of country living, with all the warmth and walkability of village life. Just beyond the treetops, you’ll find a community that still waves hello—where local shops, the post office, and family-run restaurants are just a short stroll away, and where vibrant nearby destinations like Babylon Village and Bay Shore’s Main Street are only minutes from your door. Whether it’s sandy afternoons at town beaches, crisp mornings in the park, or the energy of youth sports, parades, and seasonal fairs, this location offers more than convenience—it offers connection. All of this, within the highly acclaimed and award-winning West Islip School District.
The home itself is a timeless Cape Cod, thoughtfully expanded and rear-dormered to offer five bedrooms and three levels of sunlit, flexible living space, including a walk-out lower level ideal for extended family or creative retreat. A covered breezeway leads to a one-and-a-half-car garage topped by a finished, heated upper level—perfect for a studio, gym, or private office. Inside and out, the home is designed for living well: cook with ease using propane fuel backed by a six-year supply, enjoy the simplicity of a sewer connection, and settle into the comfort of everyday life made effortless.
Outside, the property is its own private sanctuary. A sparkling inground pool glimmers beneath mature trees, bordered by child-safe fencing and flanked by a patio made for gathering. Multiple decks invite morning coffee, evening wine, and everything in between. A 12-zone sprinkler system keeps the lush landscaping thriving, while ample space accommodates RVs, boats, or work vehicles without sacrificing the beauty of the setting.
For builders and visionaries, the oversized lot opens the door to possible subdivision or rezoning. For those seeking a forever home, it offers something increasingly rare: space to breathe, room to grow, and the unmatched feeling of coming home to something truly special. This is not just a house—it’s a canvas for a life well lived, in one of Long Island’s most welcoming, laid-back, and top-ranked school communities.













