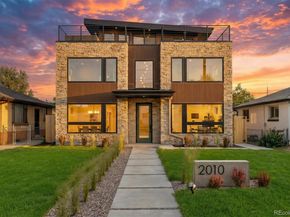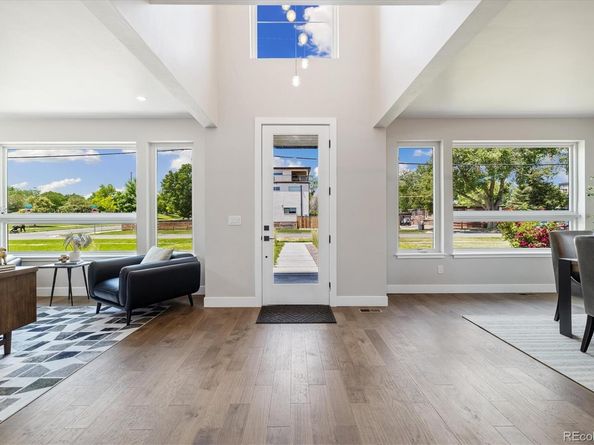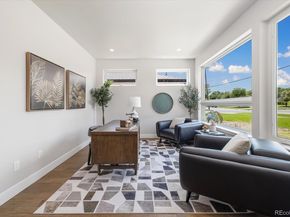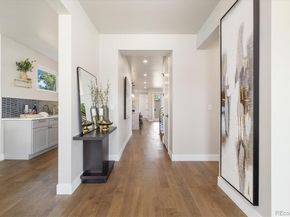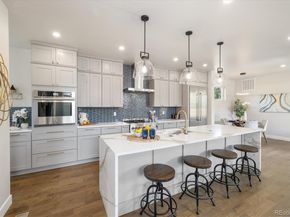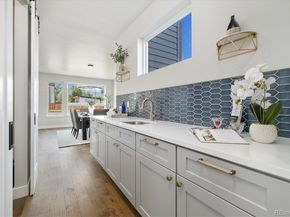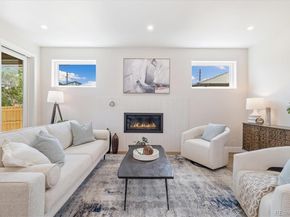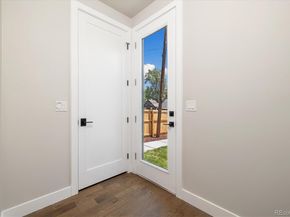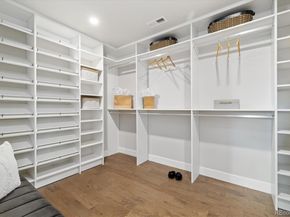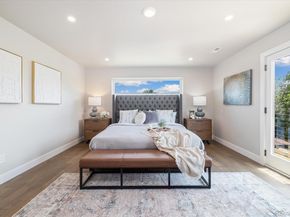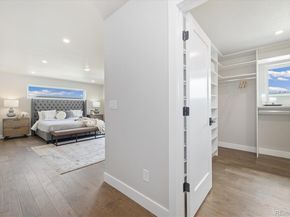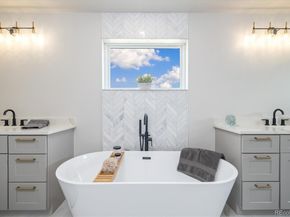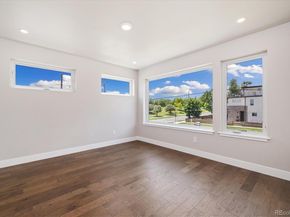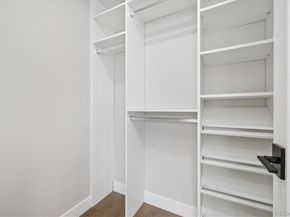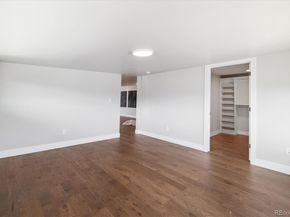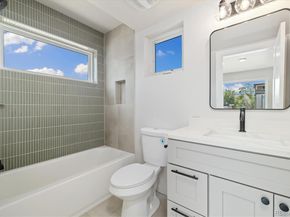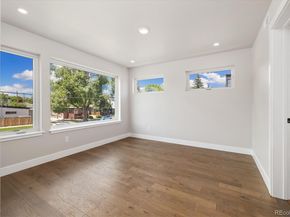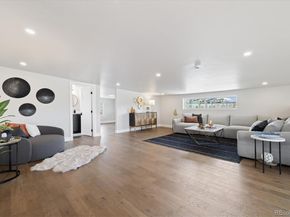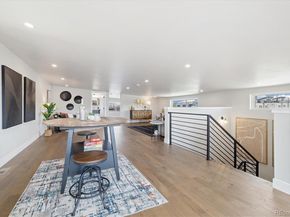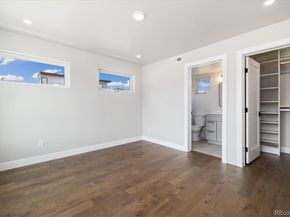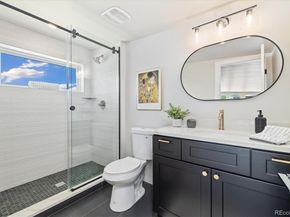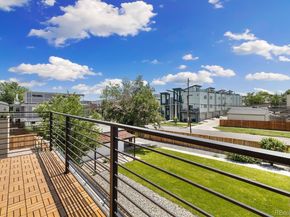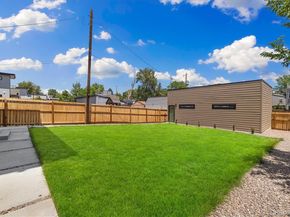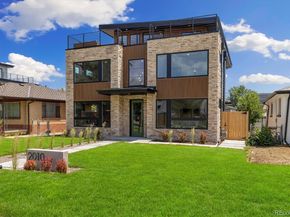Modern luxury meets Denver’s most vibrant outdoor lifestyle in this newly constructed three-story residence, ideally positioned directly across from Hallack Park and just steps from Sloan’s Lake.
Designed for elevated urban living, this contemporary home offers over 4,100 square feet of thoughtfully curated space, featuring four spacious bedrooms—each with a private ensuite bath and custom walk-in closet—providing exceptional privacy and flexibility for everyday living, guests, or work-from-home needs.
At the heart of the home, the gourmet chef’s kitchen showcases sleek quartz countertops, premium appliances, a generous island, and a welcoming breakfast nook, seamlessly flowing into open-concept living and dining areas ideal for entertaining. Soaring ceilings and expansive windows flood the home with natural light, creating a refined yet comfortable atmosphere throughout.
The primary suite serves as a true retreat, complete with a private fireplace, spa-inspired five-piece bath, dual custom closets, and serene park views. A third-level bonus space offers a versatile great room with an additional bedroom and bath—perfect for a media lounge, creative studio, or guest suite.
Step outside to the rooftop deck, where mountain sunsets and city lights set the stage for unforgettable evenings. A large private yard, three-car oversized garage with EV charging, and U-TU-C zoning with ADU potential add both immediate comfort and long-term flexibility.
Located in one of Denver’s most sought-after neighborhoods, this home delivers the rare combination of new construction, walkability, park frontage, and proximity to Sloan’s Lake, dining, and entertainment—offering a lifestyle as exceptional as the residence itself.












