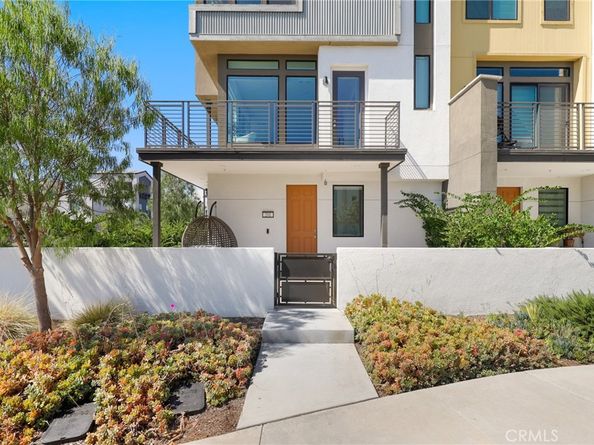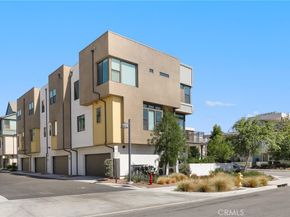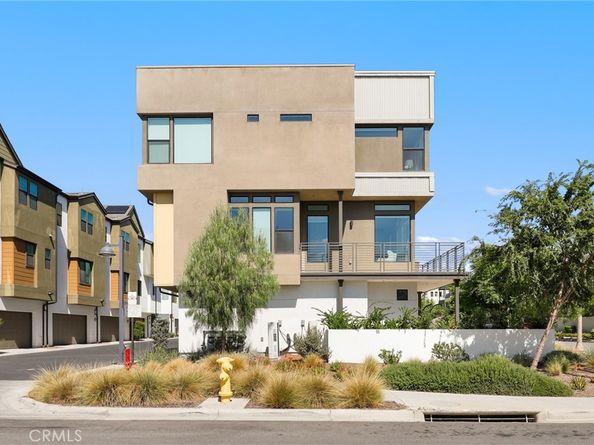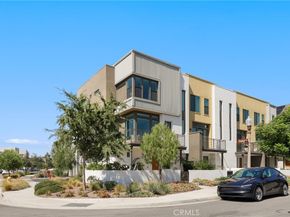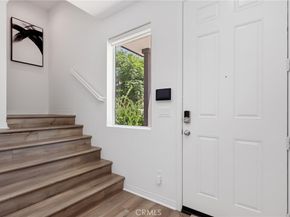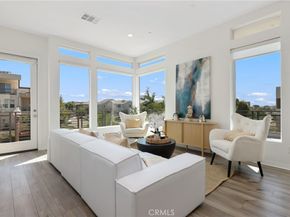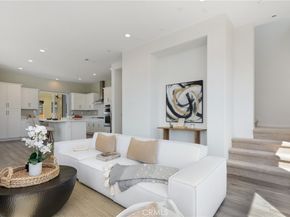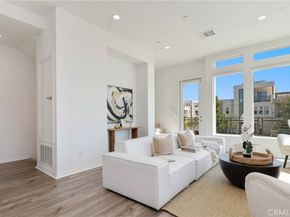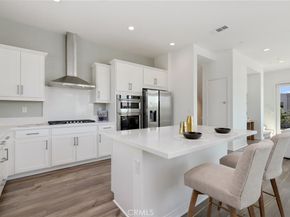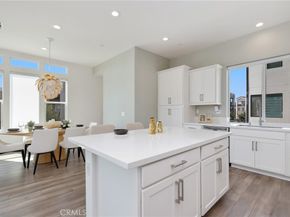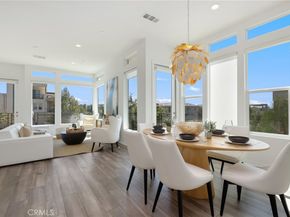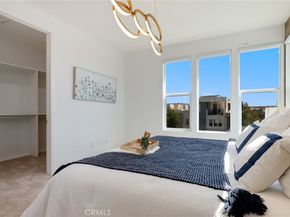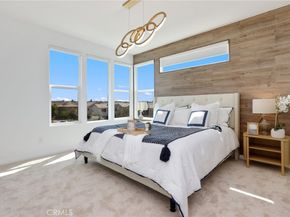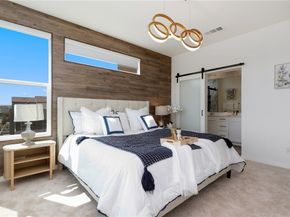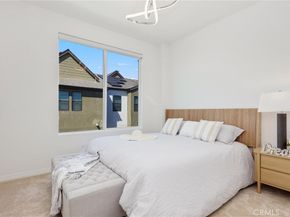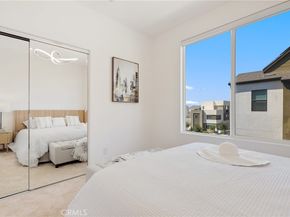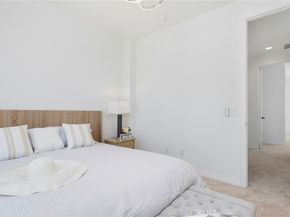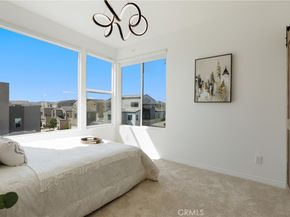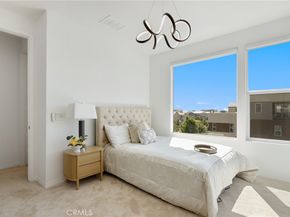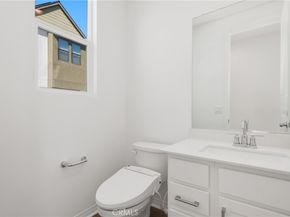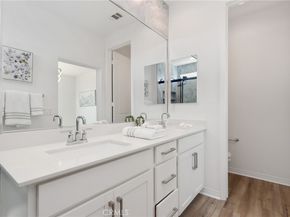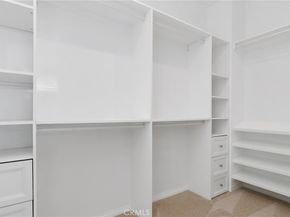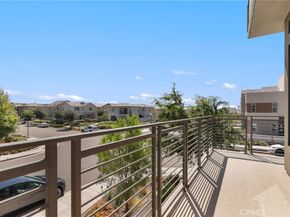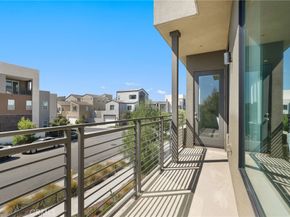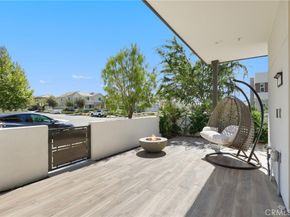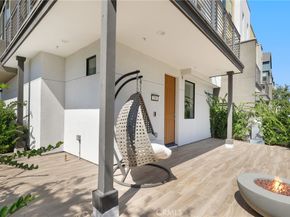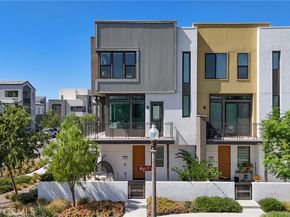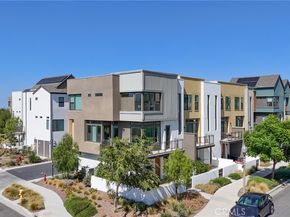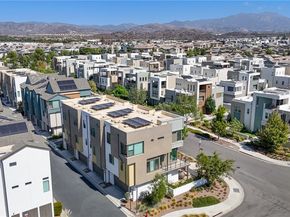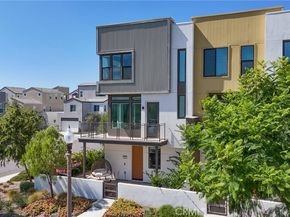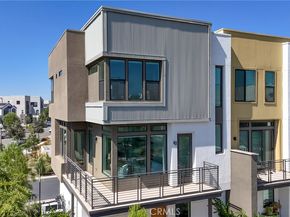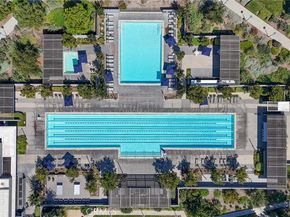Built in 2022, this remarkable corner residence harmonizes modern design, thoughtful functionality, and refined comfort. Bathed in natural light from its expansive windows and ideal corner positioning, this home radiates warmth, openness, and timeless elegance.
Upon entry, you’re greeted by a welcoming foyer that features a small closet, direct garage access, and a versatile office/workshop—a perfect small space for remote work or personal projects. The staircase to the main living level sets a sophisticated tone from the very start.
The second floor serves as the heart of the home, featuring an open-concept kitchen, dinning, and living area adorned with recessed lighting, remote-control curtains, and large windows that fill the home with abundant natural light. The chef’s kitchen is beautifully appointed with a double-door refrigerator and freezer, stand-alone dual ovens, a built-in stovetop, and custom cabinetry, offering the ideal combination of style and convenience.
Seamlessly extending your living space, the wrap-around patio, accessible from the second floor, creates a tranquil indoor-outdoor experience perfect for entertaining or unwinding in the California sunshine.
The third floor is dedicated to family comfort and privacy, featuring three spacious bedrooms, each enhanced with a modern designer light fixture that complements the room’s elegance and character. The primary suite stands as a luxurious retreat, complete with a custom-designed primary bathroom showcasing dual showers and exquisite finishes, along with a walk-in closet featuring custom-built cabinetry for superior organization and beauty.
A full laundry room on third floor with washer, dryer, and built-in cabinetry adds ease and efficiency to daily living.
Freshly updated with new paint and plush carpeting, this home reflects meticulous care and true pride of ownership. Ideally located within walking distance of Solis Park K–8 School and Portola High School, it offers the perfect balance of elegance, convenience, and family-oriented design.
This 2022-built residence is a rare gem—where modern sophistication, natural light, and everyday comfort come together to create a home you’ll love coming back to every day.












