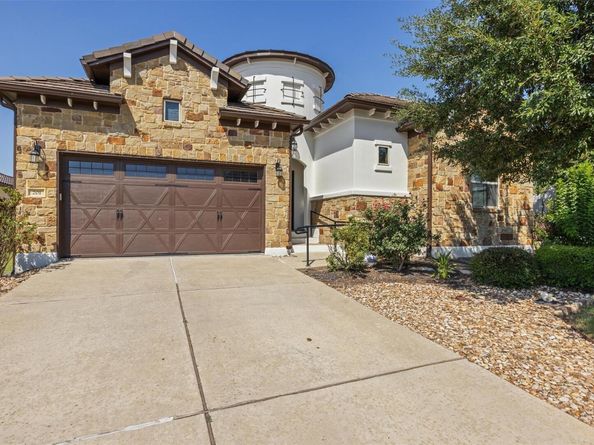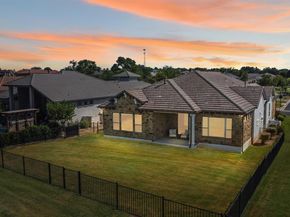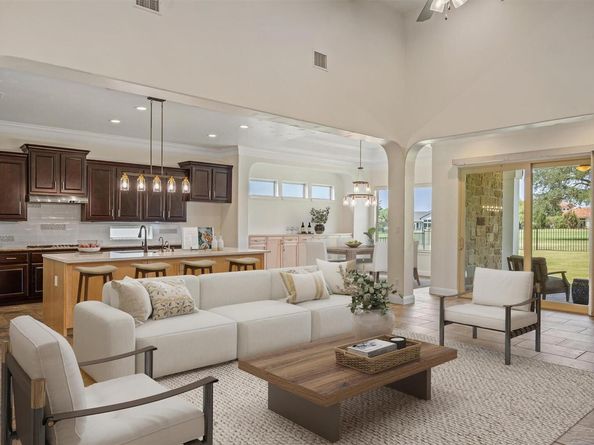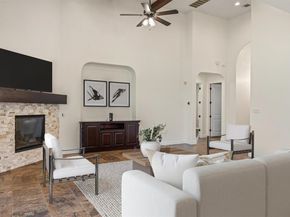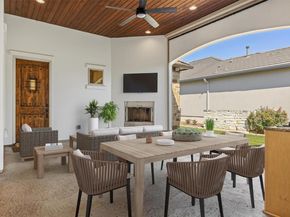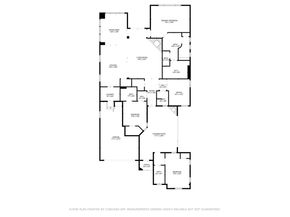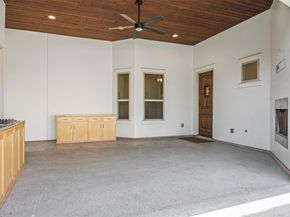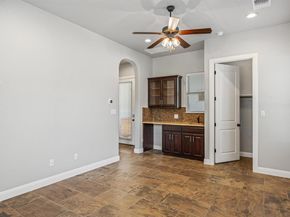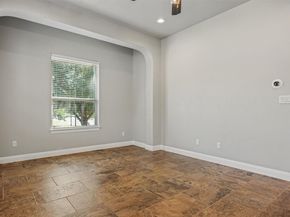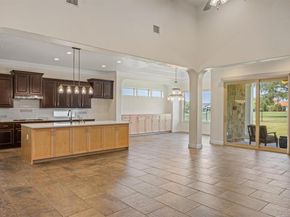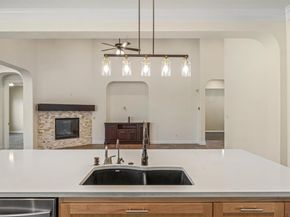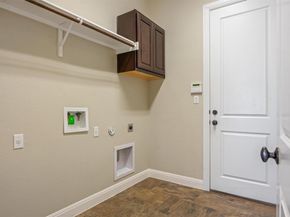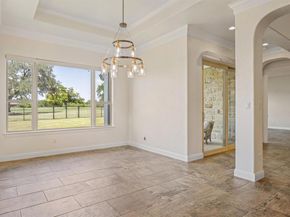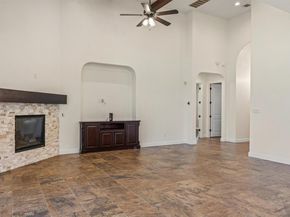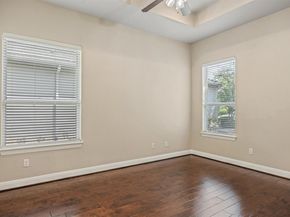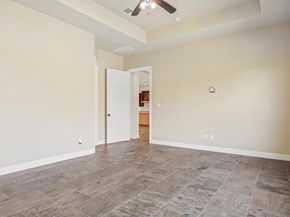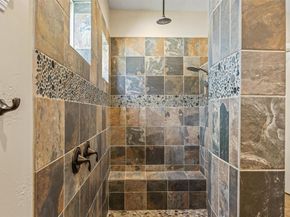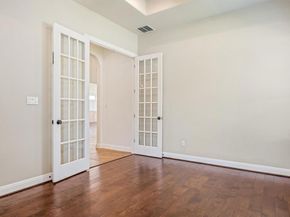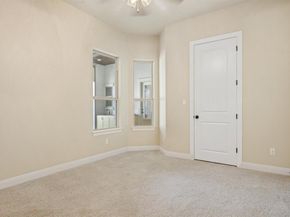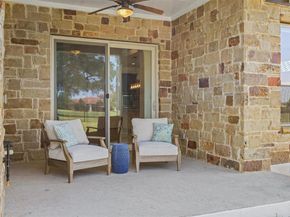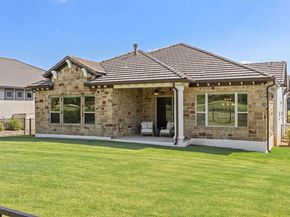Welcome to your dream home in the exclusive Cimarron Hills community of Georgetown, Texas. Built in 2014 by award-winning Sitterle Homes, this 2,698 sq ft single-story residence offers 3 bedrooms, 3.5 bathrooms, and a dedicated office/flex room — all designed with comfort, style, and functionality in mind. The office/flex room could also be a bedroom.
A rare feature greets you before you even step inside: a spacious front covered patio with built-in cooktop, sink, and outdoor fireplace, ideal for gatherings or peaceful mornings. Inside, the open-concept floor plan showcases beamed ceilings, a built-in media cabinet, and a large gourmet island — perfect for entertaining. Custom finishes add warmth and character throughout.
The dining area and primary suite feature expansive picture windows with breathtaking views of the 13th hole fairway. For guests, family, or your own private retreat, the detached casita offers a bar sink, cabinetry, room for a mini-fridge, and a full bath.
Enjoy a spacious, fenced backyard with plenty of room to design your own pool oasis. The home sits in the quiet Villas section, away from Hwy 29 yet close to all that Cimarron Hills has to offer. Newer HVAC units for main home (2024) and casita (2023), providing peace of mind during the Texas summers.
Here, you’ll enjoy a country club lifestyle with access to the exclusive Jack Nicklaus Signature Golf Course, resort-style pool, tennis and pickleball courts, fitness center, spa, Osage Trace restaurant, and the newest luxury amenity, Club 34, which honors resident Nolan Ryan and his illustrious baseball career. This section of CH enjoys a LOW TAX RATE (1.64) and NO MUD tax while also being zoned to Liberty Hill ISD.
Living in Cimarron Hills feels like a year-round vacation — and now is your chance to join this exceptional community. Vacant go and show today!












