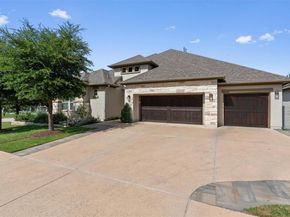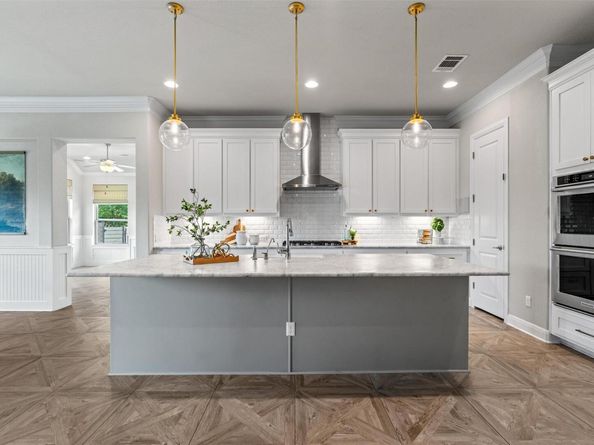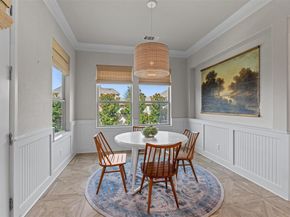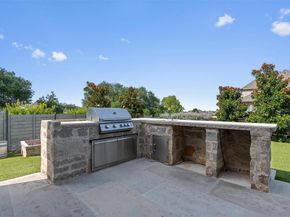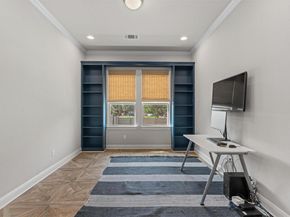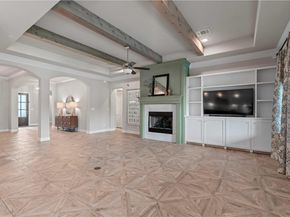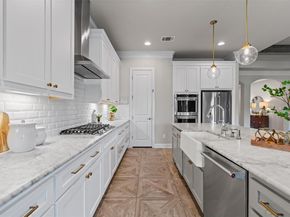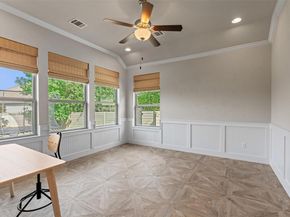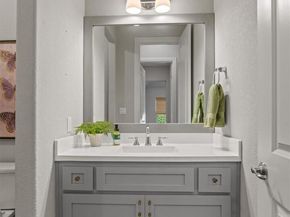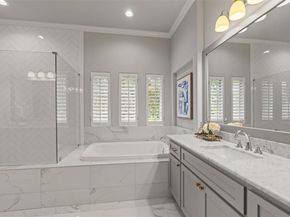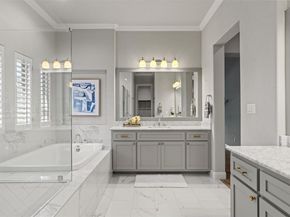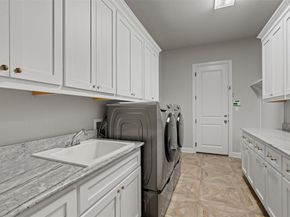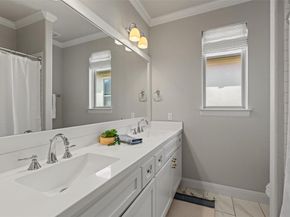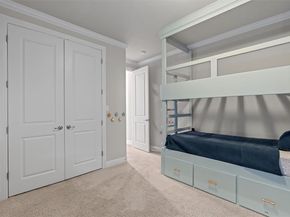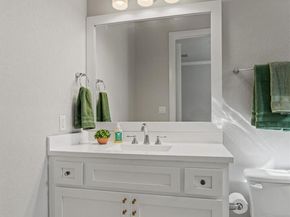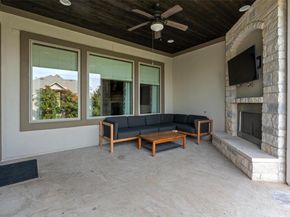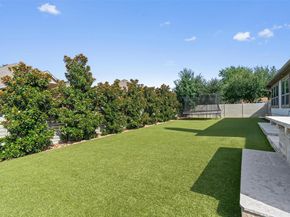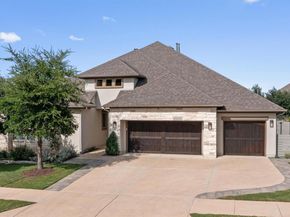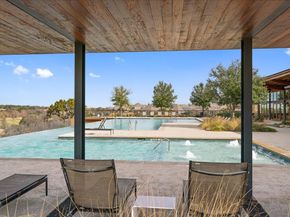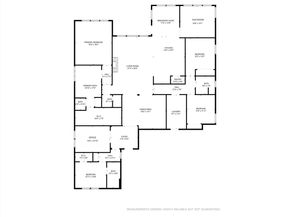*Seller Financing Available!* **The fireplace is a beautiful sage green. The photos do not convey the actual color. ** One of a kind, with upgrades galore and unbeatable charm—this elegant single-story corner-lot gem in Georgetown’s coveted Wolf Ranch community is truly a must-see. With 4 bedrooms, 3.5 baths, an office, a spacious flex room, and a formal dining room, the functional layout offers room to spread out and live comfortably. Step inside to find stunning marble countertops, trendy wood-look designer tile flooring, 8-foot doors, and high ceilings that create an open and airy feel. Rustic wood ceiling beams add warmth and character, while the tray ceiling, built-in entertainment center, and stylish sage green fireplace offer the perfect backdrop for both relaxation and entertaining.
The kitchen is a showstopper with an oversized island, classic subway tile backsplash, elegant white cabinetry, pantry, and stainless appliances. The guest room includes a private ensuite—ideal for multi-generational living—and the built-in bunkbeds will delight kids and grownups alike. The dedicated office features French doors and built-ins, making it easy to work from home, while the versatile flex space invites creativity.
Retreat to the spacious primary suite with spa-like bath: dual vanities, soaking tub, frameless glass shower, and a generous walk-in closet. The maintenance-free backyard with premium turf is perfect for hosting, complete with a covered patio, fireplace, and outdoor kitchen with sink—all shaded by mature trees for added privacy.
Located next to Barefoot Park—Wolf Ranch’s beloved gathering space for community events and live music—this home offers front-row access to everything that makes this neighborhood special. Enjoy two amenity centers, pools, fitness center, trails, social events, and a prime location just minutes from Wolf Ranch Shopping Center, H-E-B, Target, and downtown Georgetown.












