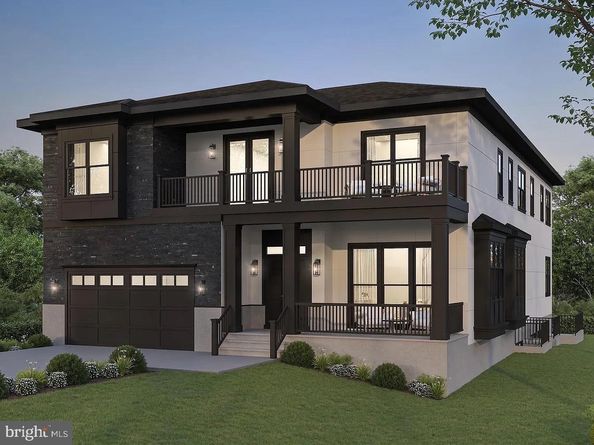Introducing 2003 Hillside Dr – Luxury Living Redefined! Expected Delivery is early Summer 2026. Experience the craftsmanship and modern elegance of this expansive new construction home, offering nearly 8,000 square feet of thoughtfully designed living space. The main level is the center of life, featuring a formal dining room, living room, gourmet kitchen, butler’s pantry, breakfast room, mudroom, and a guest suite with an ensuite bath and a walk-in closet. The gourmet kitchen features high-end countertops and stainless-steel Thermador appliances, including two dishwashers, an oven-microwave combo, a range, and a range hood. The butler’s pantry, complete with a wine cooler, provides additional storage and prep space. The family room, complete with a gas fireplace, opens to an inviting Trex deck—ideal for entertaining. White oak flooring spans both the main and upper levels, enhancing the home’s elegance. Upstairs, the primary suite is a sanctuary, featuring a sitting area, oversized walk-in closets, and a spa-inspired ensuite bath with a walk-in shower and soaking tub. Three additional spacious bedrooms, each with an ensuite bathroom and a walk-in closet, offer comfort and privacy. A family lounge with a wet bar and wine cooler enhances the upper-level living experience and provides access to a Trex balcony, perfect for relaxing outdoors. The conveniently located laundry room completes this level. The fully finished lower level is designed for entertainment and versatility, featuring a recreation room with a wet bar equipped with a third dishwasher, microwave, and refrigerator. This level also includes two additional bedrooms, each with an ensuite bath and walk-in closet, plus an extra half bath for guests. Engineered hardwood flooring adds durability and style to the lower level. Additional highlights include illuminated bathroom mirrors, pre-wiring for a whole-home sound system, and pre-wiring for four exterior CCTV cameras. 2003 Hillside Drive offers the ultimate blend of luxury, comfort, and modern convenience.












