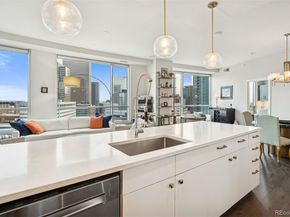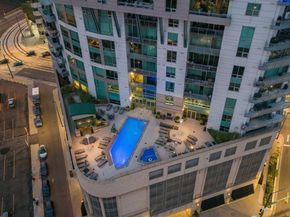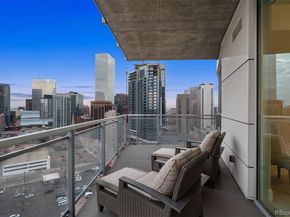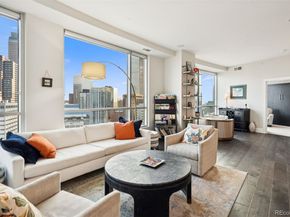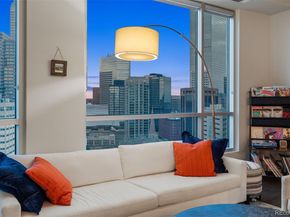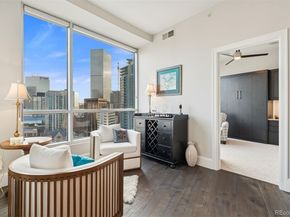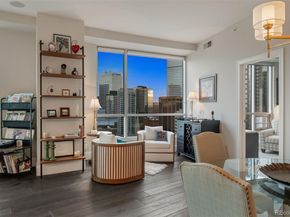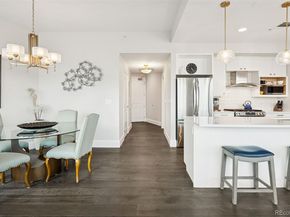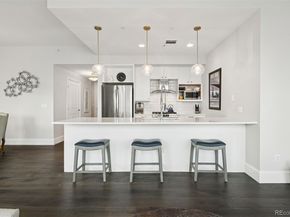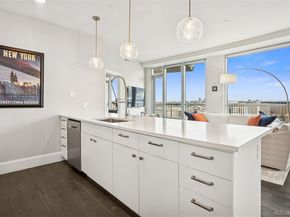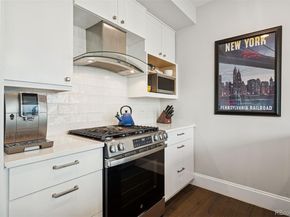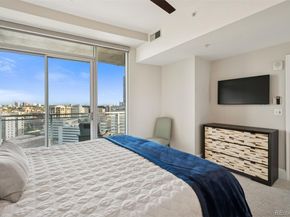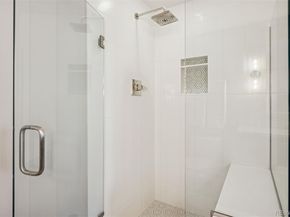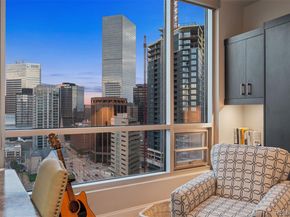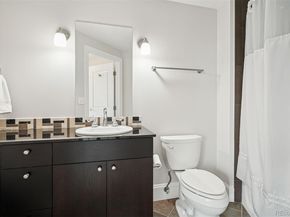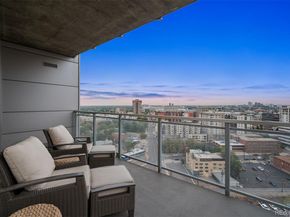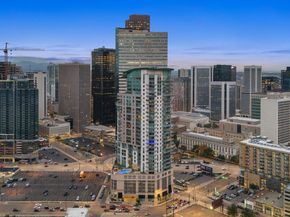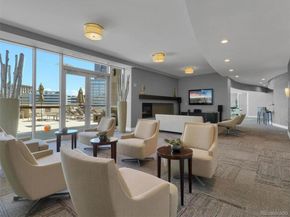This thoughtfully transformed residence offers an elegant, modern lifestyle, surrounded by breathtaking views and sophisticated finishes throughout. Recent upgrades include a newly designed gourmet kitchen, two updated bathrooms, new carpeting, and all-new high-end appliances—creating a sleek, upscale aesthetic from top to bottom. The chef’s kitchen is a standout, featuring quartz countertops, a stylish tile backsplash, designer lighting, and premium appliances including an LG refrigerator, GE gas range, and Bosch dishwasher. The center island doubles as a breakfast bar—ideal for both everyday living and effortless entertaining.
The Great Room stuns with floor-to-ceiling windows and a fabulous balcony showcasing sweeping city views. A luxurious Primary Suite offers the same stunning view, along with new carpet and a fully renovated spa-inspired bathroom with quartz surfaces, glass tile, and contemporary hardware. Additional highlights include a beautifully updated powder room, a spacious laundry room with new Miele washer and dryer, and a versatile second en-suite bedroom—perfect for guests, a home office, or a personal retreat. Step outside to your expansive private terrace to take in panoramic views of the Denver skyline and gorgeous Colorado sunsets. Located in One Lincoln Park, a boutique luxury high-rise, residents enjoy resort-style amenities: an infinity-edge pool, hot tub, indoor/outdoor fireplace lounge, BBQ area, resident lounge with catering kitchen, and 24/7 concierge service. All this, just steps from the city’s best dining, shopping, entertainment, and cultural venues in Uptown, LoDo, RINO and along the 16th Street Mall. This is city living at its finest.












