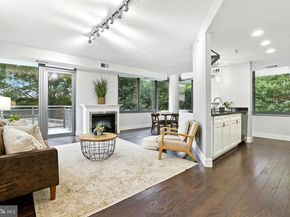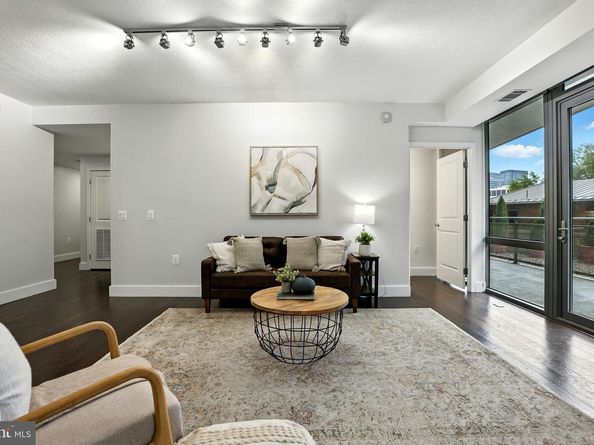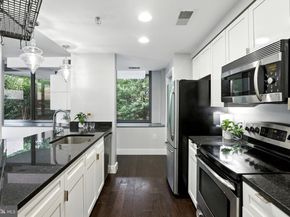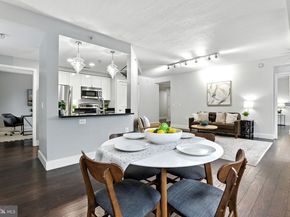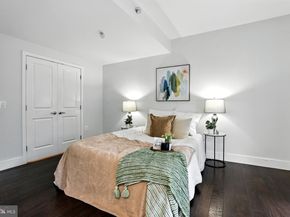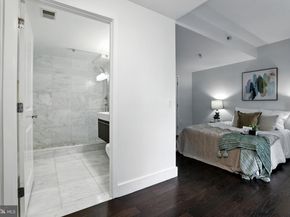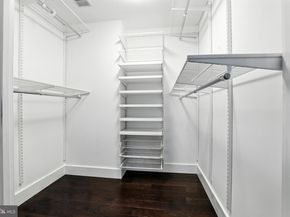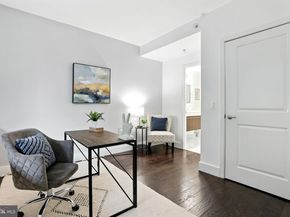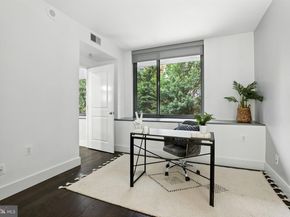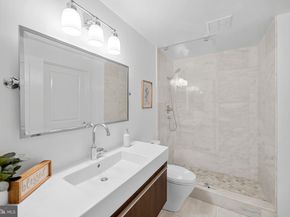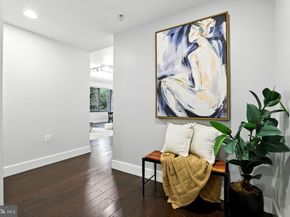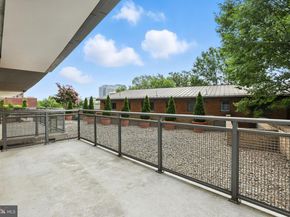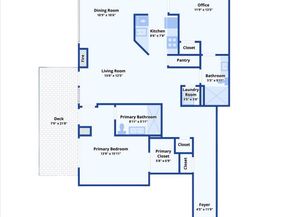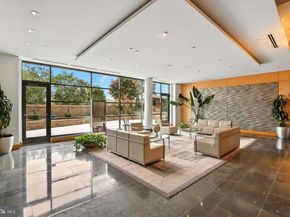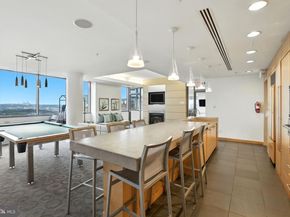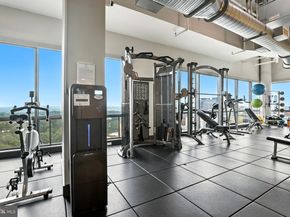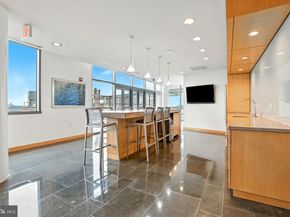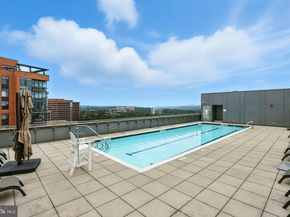Welcome home to The Odyssey, the premier address for upscale living in one of Arlington’s most coveted neighborhoods! Elevated above the heart of Arlington Courthouse, this luxury, full-service condominium offers an exquisite corner residence that blends contemporary architecture with refined finishes and a flawless open floorplan. From the moment you enter, you’ll be welcomed by elegant hardwood flooring and the expansive wall-to-wall windows that flood the space with natural light while still offering serene privacy thanks to the lush tree canopy that surrounds this rare corner unit. The renovated kitchen is a true designer showpiece, boasting stainless steel appliances, sleek granite countertops, and a peninsula breakfast bar with stylish pendant lighting. This modern elegant space flows directly into the spacious dining and living rooms, anchored by a cozy gas fireplace - making the home ideal for everyday life or effortless entertaining. Down the hall, each bedroom is a private retreat, featuring a generously-sized walk-in closet with a custom organization system and a spa-inspired en suite bathroom complete with a frameless glass door shower and wide modern vanity. Additional highlights include convenient in-unit laundry, a wide private balcony, and access to an unparalleled array of desirable amenities. Residents of The Odyssey enjoy a rooftop pool and terrace with panoramic monument views, a sauna and fully equipped fitness center overlooking the Potomac River and Georgetown skyline, an elegant party lounge with kitchen, 24/7 concierge service, and reserved parking in a secure garage. All of this just minutes to Whole Foods, Safeway, Target, Tupelo Honey Southern Kitchen, Bayou Bakery, Ballston Quarter, The Crossing Clarendon, AMC Cinemas, Arlington Courthouse, Reagan National Airport, Amazon HQ2, and The Pentagon. Less than one mile to the Clarendon and Courthouse Metro Stations, with quick access to Clarendon Boulevard, Wilson Boulevard, Fairfax Drive, Arlington Boulevard, I-66, GW Parkway, and I-395 for easy commuting and traveling around the DC area. Schedule a private tour of your stunning new home and elevate your lifestyle today!












