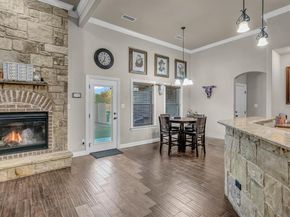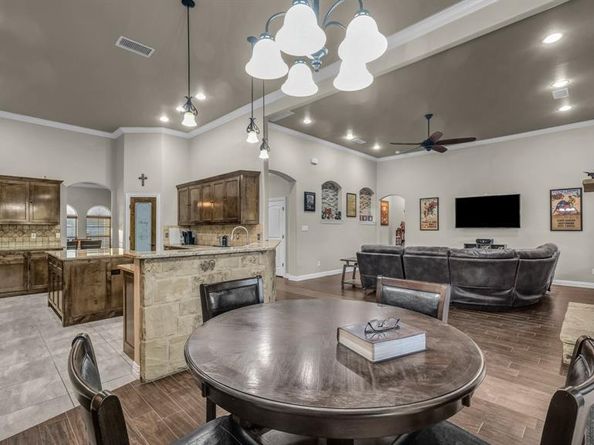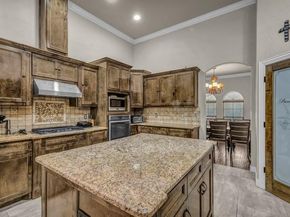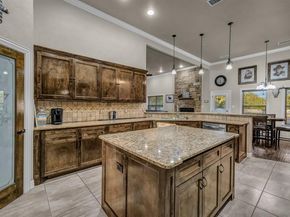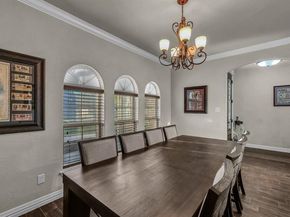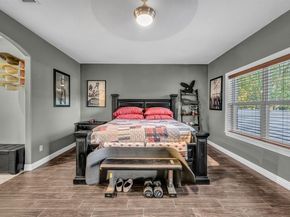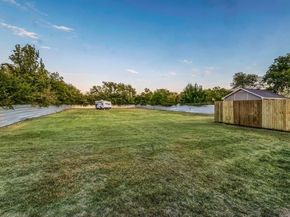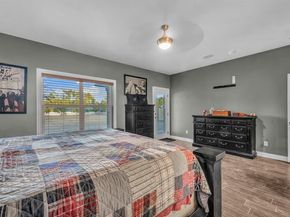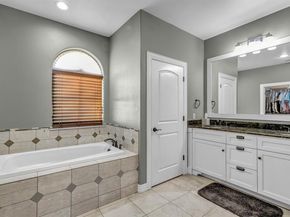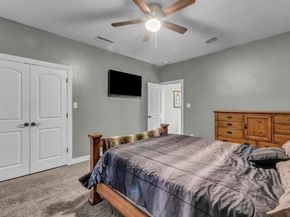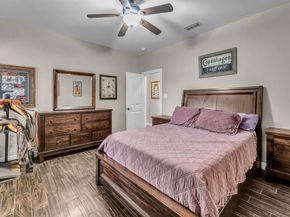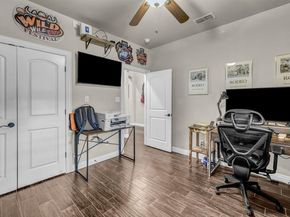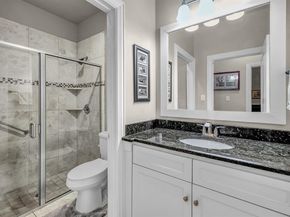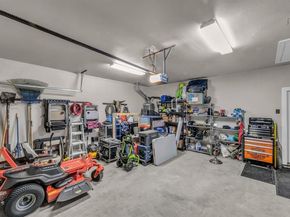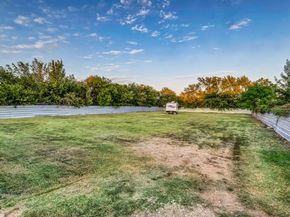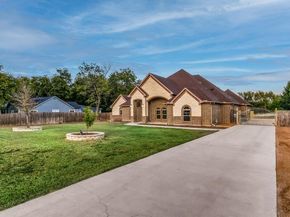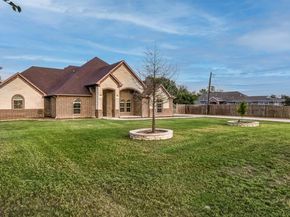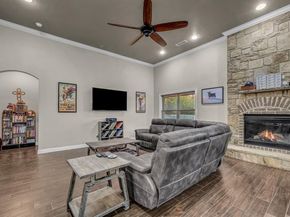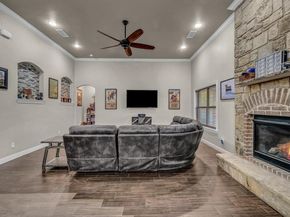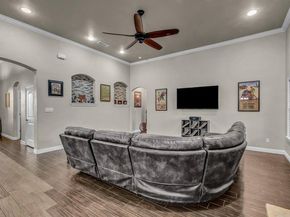Welcome to 200 Waynell Street — a rare Fort Worth find offering modern comfort, space, and privacy on nearly an acre. Built in 2017, this beautifully maintained 4-bedroom, 3-bath home features over 3,000 square feet of open-concept living with 12-foot ceilings, large windows, and quality finishes throughout.
The kitchen is designed for everyday living and entertaining with granite countertops, 42-inch custom cabinetry, stainless appliances, and a spacious island that connects seamlessly to the main living area. The primary suite offers a relaxing retreat with a Jacuzzi tub, separate shower, and generous walk-in closet.
Thoughtful upgrades and extras make this home stand out: a 20-gun safe that stays with the property, full security camera system, 50-amp plug for RV or workshop use, and a huge walk-in attic providing exceptional storage. The home is wired with AT&T Fiber for lightning-fast internet — perfect for work or streaming. Lawnmower, refrigerator, dining table, washer & dryer, and even select artwork can remain with the home if desired, making this a truly move-in-ready opportunity.
Outside, the nearly one-acre lot provides space to breathe and enjoy — ideal for RV or boat parking, gardening, or outdoor gatherings. The property combines the comfort of a newer home with the convenience of being close to major highways, shopping, dining, and Lockheed Martin NAS JRB.
If you’ve been searching for a well-built, modern home with space, storage, and flexibility — this is it. 200 Waynell Street offers room to live, work, and relax — all at an exceptional value in Fort Worth.
If you’ve been searching for a newer, move-in ready home with space to breathe and no HOA restrictions, this is it. 200 Waynell Street combines the best of both worlds — modern amenities, a large lot, and a convenient central location — all at an exceptional value.












