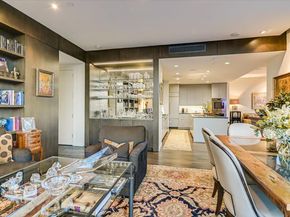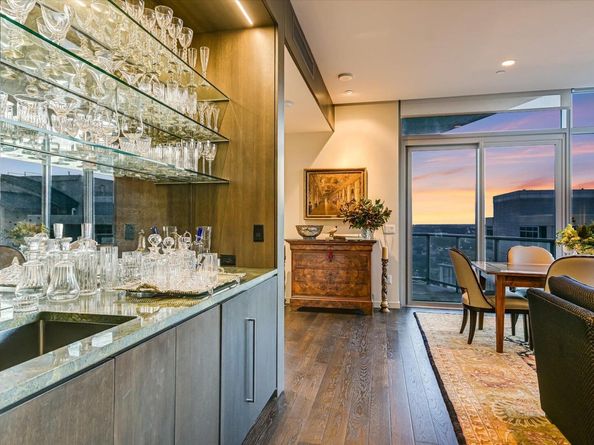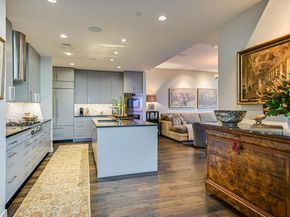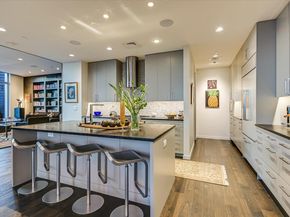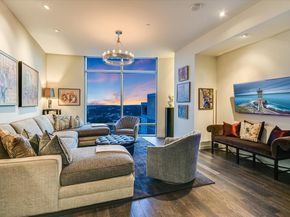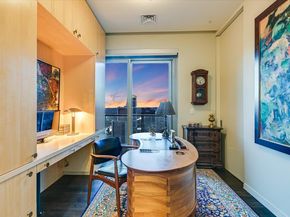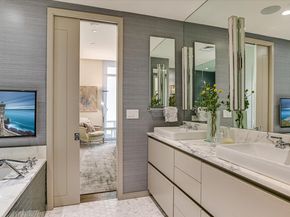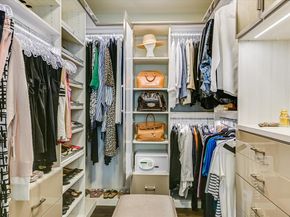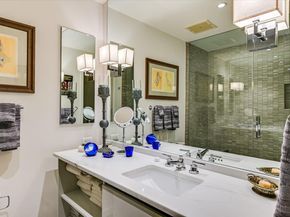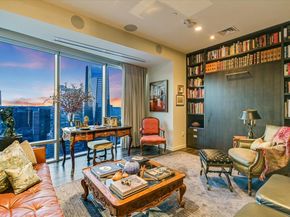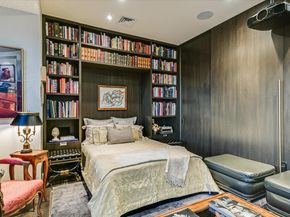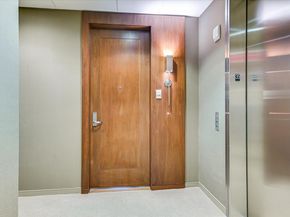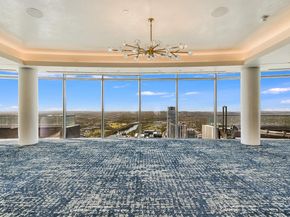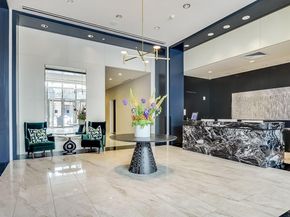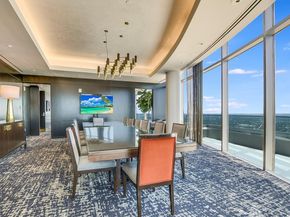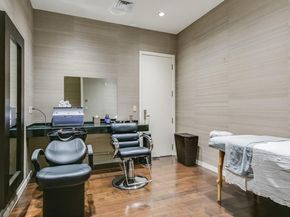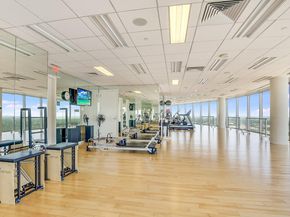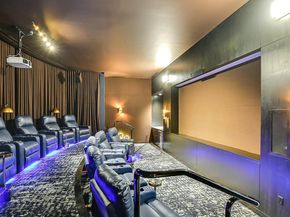The residence at 35AC, masterfully designed by Lindsay Maki of McWalters Collaborative Architecture + Design, is truly one-of-a-kind in the building. Clearly planned with luxury and functionality at the forefront, featuring custom elements throughout, including Rift Sawn Oak cabinetry & paneling, complemented by Scavolini millwork. Premium finishes such as Ann Sacks and Artistic Tile, along with pecan flooring, add elements of warmth & sophistication. The kitchen is a chef’s dream, equipped with a built-in SubZero refrigerator, a high-end Italian Bertazzoni cooktop and double ovens, & a Miele dishwasher, all enhanced by Waterworks & Dornbracht plumbing fixtures. For convenience, there is a butler's pantry for daily appliances and a walk-in pantry that includes two full-sized wine refrigerators. The separate built-in bar, featuring a bar sink, beverage refrigerator, and floating glass shelves, makes entertaining effortless, as it is separate from the main kitchen area. This unit offers floor-to-ceiling windows and balconies with sweeping panoramic views of Lady Bird Lake, the city skyline, and the Texas Hill Country. The tranquil primary suite is a true retreat, featuring a private office and two custom-designed walk-in California Closets. A private guest suite with an en-suite bathroom boasts the same breathtaking views as the primary suite. Designed for flexibility, the den is perfect for day-to-day use, equipped with a drop-down theater screen and surround sound. However, when guests are visiting, this room transforms into a 3rd bedroom with a Murphy bed and direct access to a full bathroom. Well-thought-out storage throughout, including extra-deep closets and cabinets, drawers throughout the kitchen, and two storage units totaling over 107 SF. An integrated Savant whole-home AV system ensures seamless entertainment, enhancing the home’s state-of-the-art appeal, and incorporates automatic shades throughout. This unit has 3 garage parking spaces.












