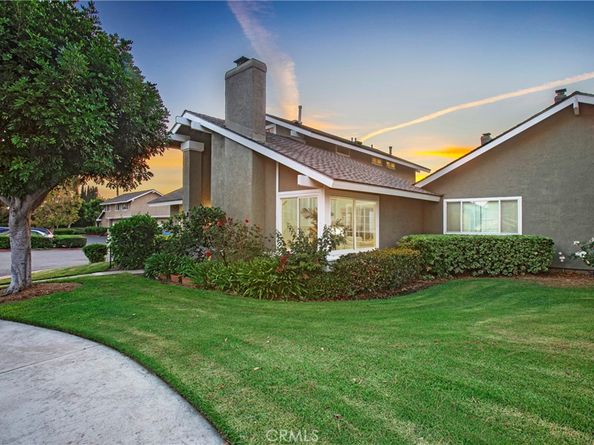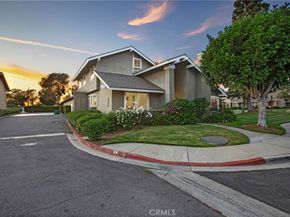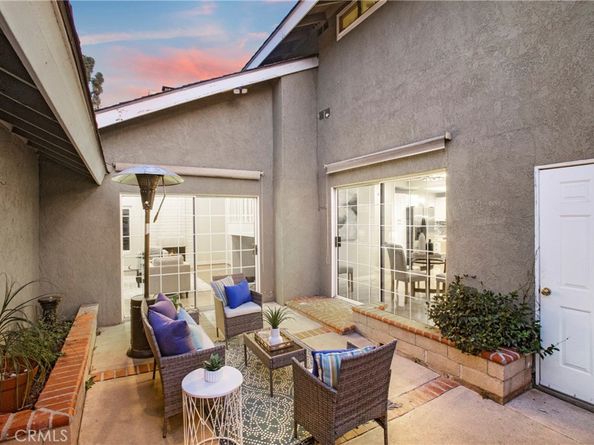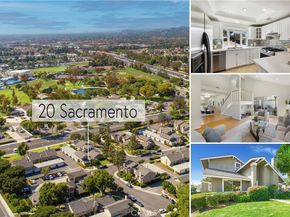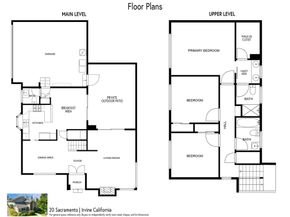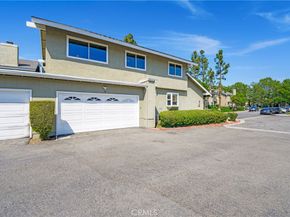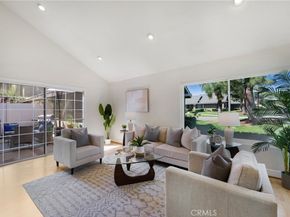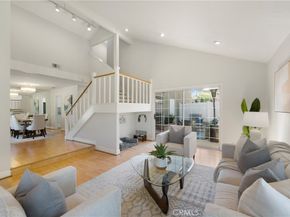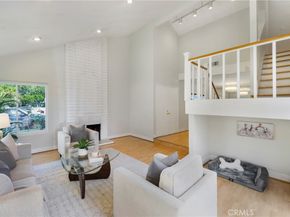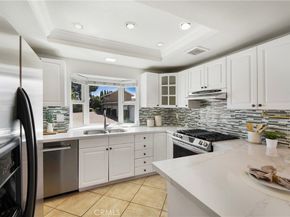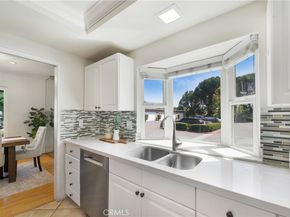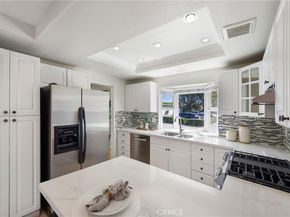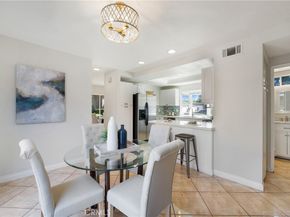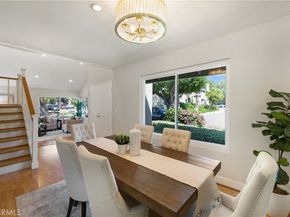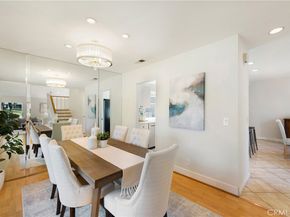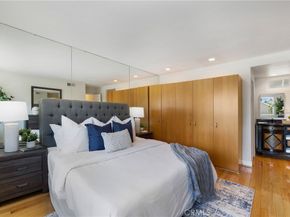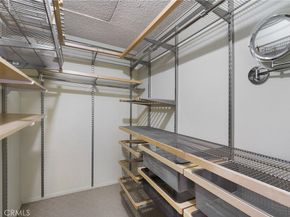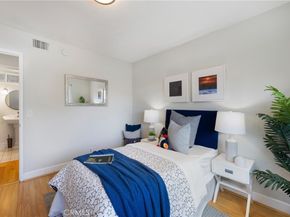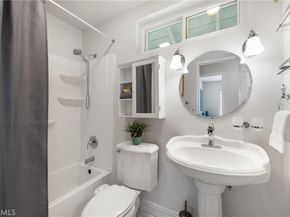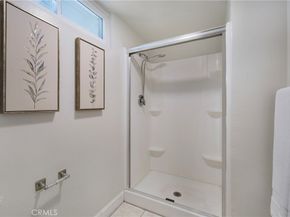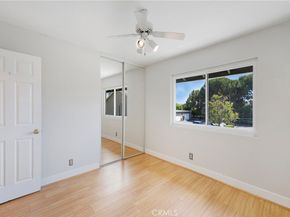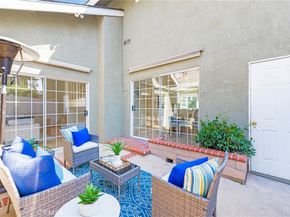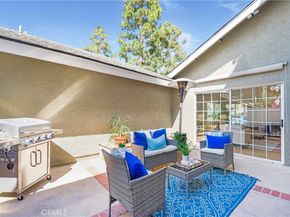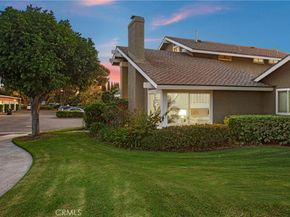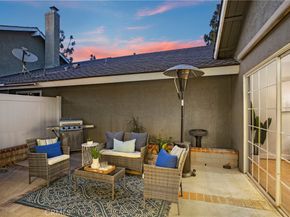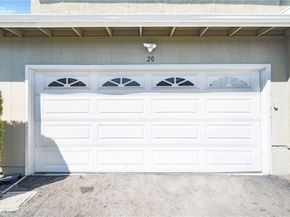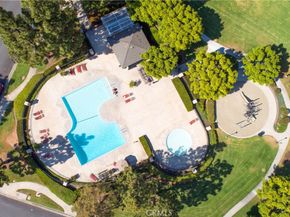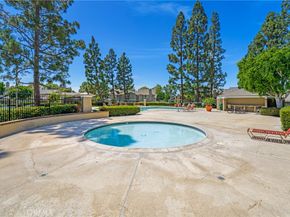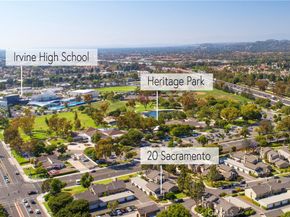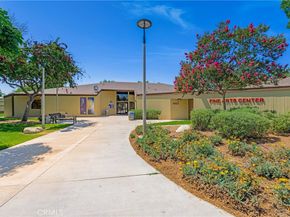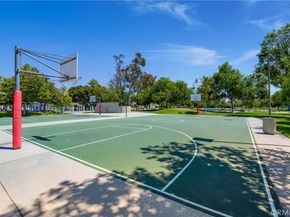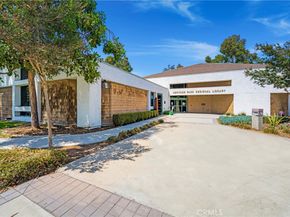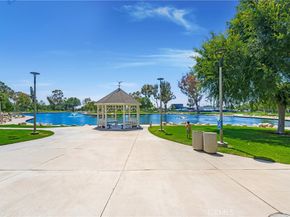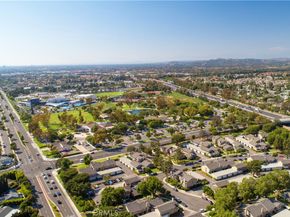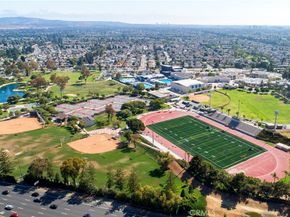Welcome to Heritage Park in Irvine California! Beautiful Single Family Home Feel! End Unit with the Perfect Floor Plan – Amazing flow with no shared living space walls with neighbors (living space attached only at one corner) - 3 Bedrooms, 2 ½ Baths, 2 Car Direct Access Garage, Vaulted Ceiling, Large Windows, and Lots of Sunlight! This is the perfect home for growing families, first-time buyers, or long-term investors. As you enter the home, you are greeted with soring high ceilings and views of the nicely landscaped grounds and outdoor living space. The living room features oversized windows, a cozy fireplace, access to the private outdoor patio, and a bonus pet nook under the stairs! Enjoy cooking and entertaining friends and family with ease in the spacious family-style kitchen that flows nicely into the dining room and outdoor patio spaces. The upgraded kitchen features white cabinets, quartz counters, custom tile back splash, and stainless appliances (including gas stove). Conveniently located on the main level is the upgraded guest ½ bathroom and direct access to the large 2-car garage (laundry location). All bedrooms are located on the second floor along with 2 full bathrooms. Relax and unwind in your spacious primary bedroom that includes a HUGE walk-in closet (custom closet system), and private bathroom. This home features freshly painted “Whisper Grey” walls, central AC system, dual-pane windows, recessed lighting, and solid surface floors throughout (except in closets). The large outdoor patio is accessible from three locations - Large living room slider, kitchen/breakfast room slider, and the garage. Grow fresh flowers or your favorite vegetables and herbs in the three raised planter beds. The only windows visible to the patio are those from this unit – Very Private! HOA amenities include use of the private swimming pool and spa, playground, and park, landscaping, and select building maintenance. This special property is located adjacent to the beloved Heritage Community Park that includes amenities such as a tranquil duck pond, tennis/pickleball courts, sports fields, picnic facilities, community center, and a public library! The location is close to endless shopping & dining, Irvine High School, and the 5 freeway access (Culver or Jeffrey). You’ll enjoy a low tax rate and an affordable HOA fee as compared to some of Irvine’s new construction communities.












