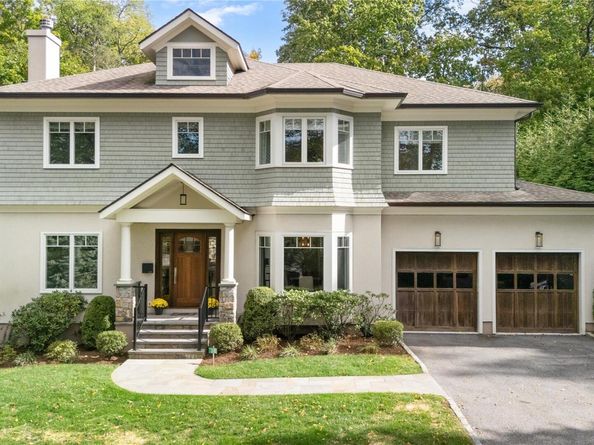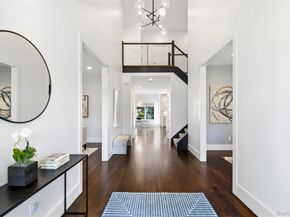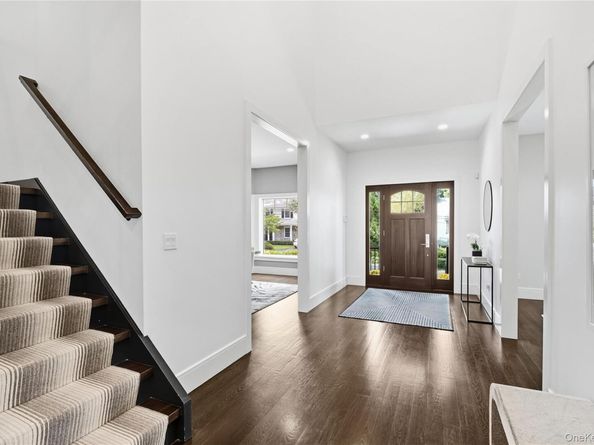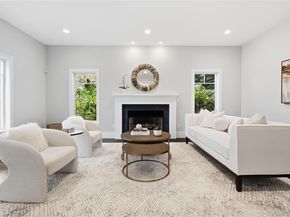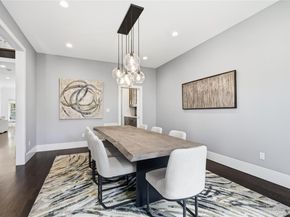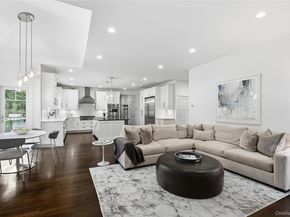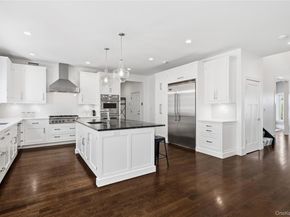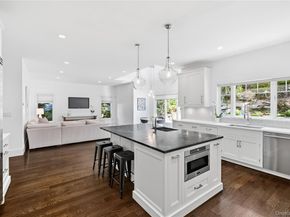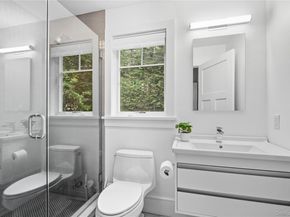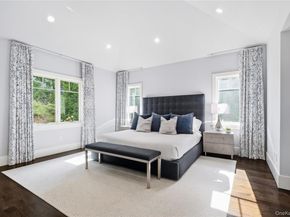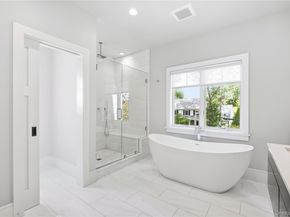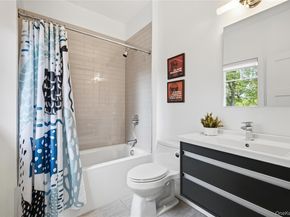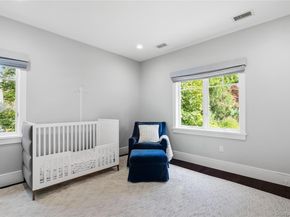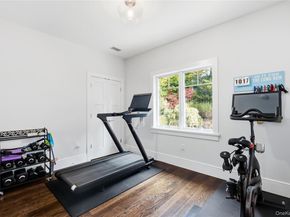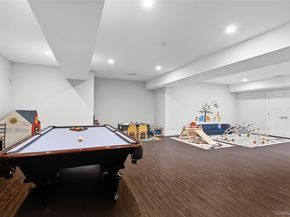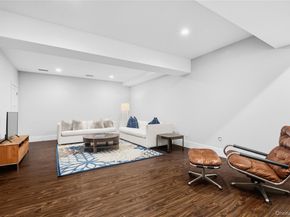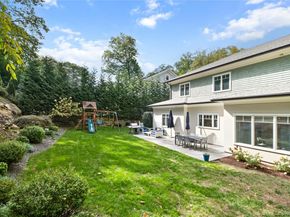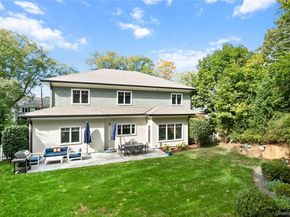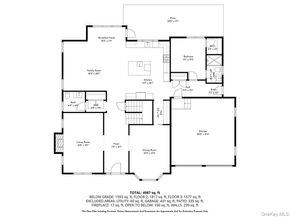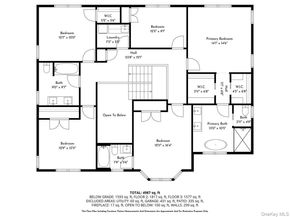Move right into this better-than-new modern colonial located in the highly sought-after Greenacres section of Scarsdale. Built in 2017 by a renowned local, award-winning developer, this exceptional residence seamlessly blends timeless elegance with contemporary design. The grand two-story foyer makes a stunning first impression and sets the tone for the gracious interior beyond. To the left is a formal living room with an elegant wood-burning fireplace; to the right, a spacious formal dining room with a walnut butler's pantry, perfect for entertaining loved ones and friends. The wide center hall, unobstructed by the staircase, enhances the home’s open flow, leading to the spectacular chef’s kitchen and family room at the rear. Designed for both beauty and function, the kitchen showcases an expansive center island with striking black marble countertops, custom cabinetry, and premium Viking stainless steel appliances, including a 6-burner stovetop and double wall ovens, side by side refrigerator & freezer, built-in microwave drawer and a dishwasher. A sunlit breakfast nook opens to an oversized patio overlooking the private, level backyard—perfect for indoor-outdoor living. The adjoining family room offers an inviting space for relaxation and entertaining. A first-floor guest suite with an ensuite bath, a mudroom, and an attached two-car garage completes this level. Upstairs, the primary suite serves as a serene retreat, featuring a tray ceiling, two walk-in closets, and a spa-like bath with soaking tub, separate glass-enclosed shower, and radiant heated floors. A bedroom currently used as an office includes its own ensuite bath, while two additional bedrooms share a stylish hall bath. A bonus bedroom, presently a home gym, and a conveniently located laundry room complete the second floor. The expansive lower level is an entertainer’s dream, offering an enormous finished space with two playrooms—ideal for a media room, gym, or recreation area—plus abundant storage and a legal bedroom with full bath.












