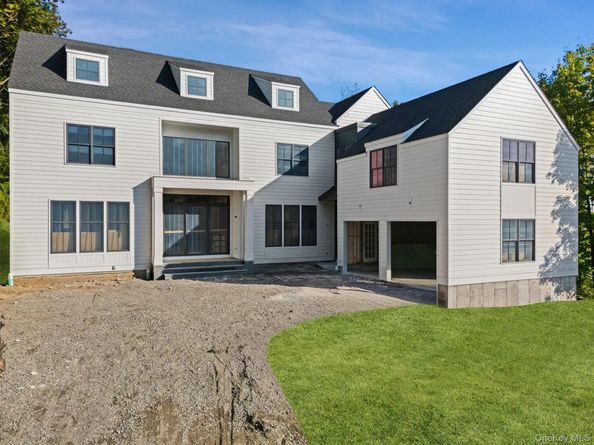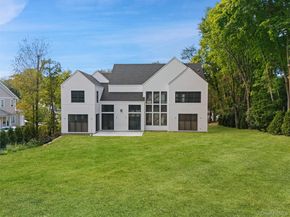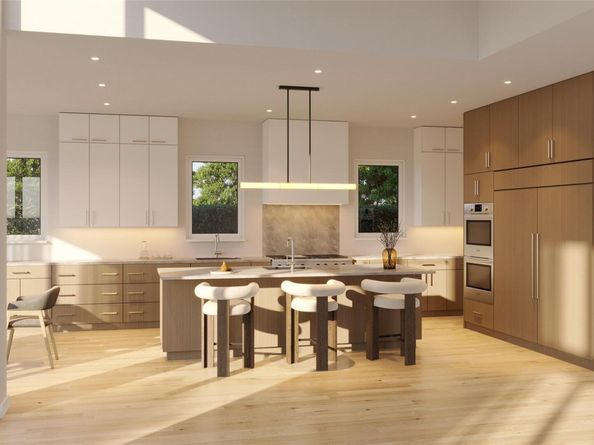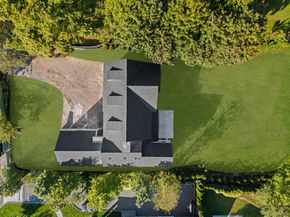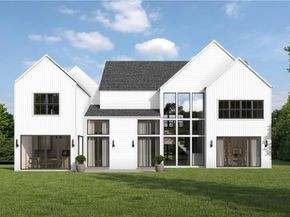This magnificent new construction house in the Grange in Greenacres boasts 6 bedrooms, 6.5 bathrooms, and is nestled on park-like half acre property. As you enter, you'll be greeted by a grand double-height entry foyer, setting the tone for the luxurious living spaces that await. The heart of the home is the oversized kitchen and family room, featuring high ceilings and captivating views of the beautiful backyard. The first floor offers a seamless flow, with a living room, dining room, study, guest room, full bathroom, and a convenient mudroom. Upstairs, the second floor is a haven of comfort and elegance. The oversized primary bedroom and bath, complete with 2 walk-in closets, provide a private retreat. Additionally, there are 3 generously sized bedrooms, each with its own en-suite bathroom, a laundry room, and a spacious bonus room. The lower level is an entertainer's paradise, with a large play space, a full bedroom and bathroom, gym and dedicated rooms for flexible use. Located in the Grange, the sought-after neighborhood of the estate section of the Greenacres neighborhood, this property offers the perfect blend of tranquility and convenience. Close to schools, train, and town, this is an opportunity to experience the best of suburban living. Additional Information: ParkingFeatures:2 Car Attached,












