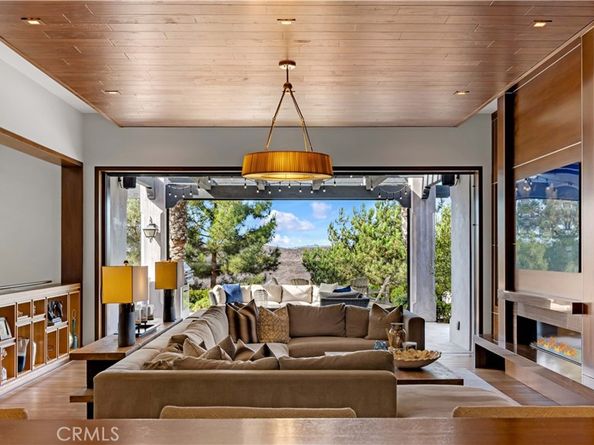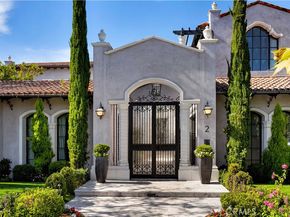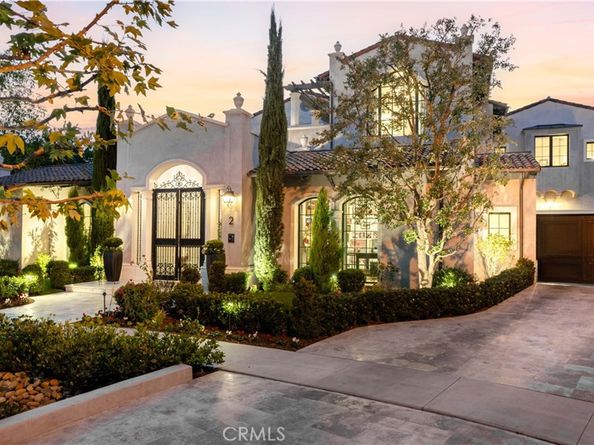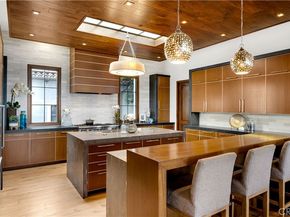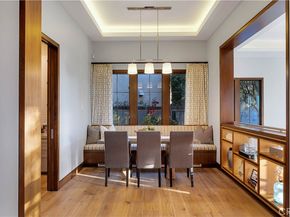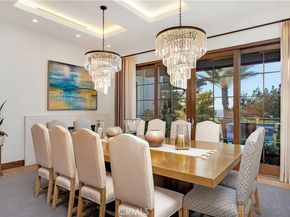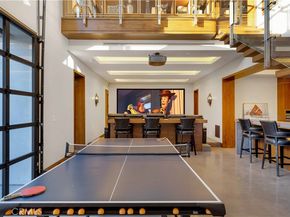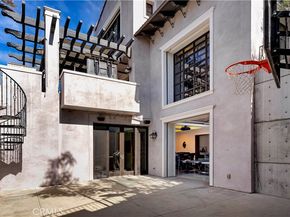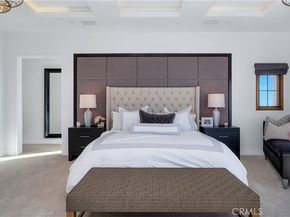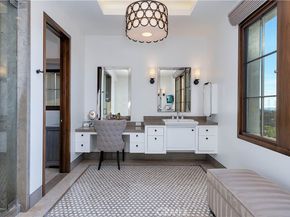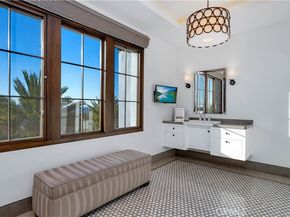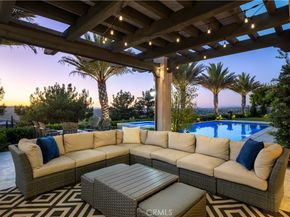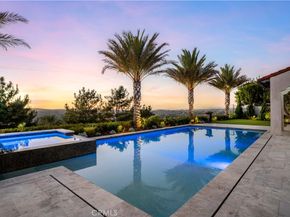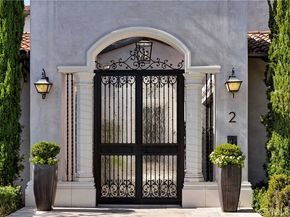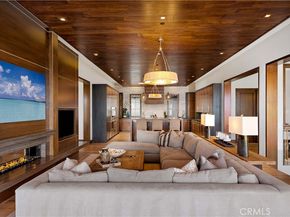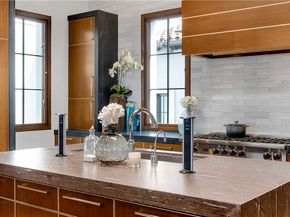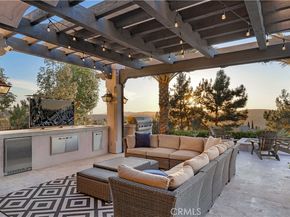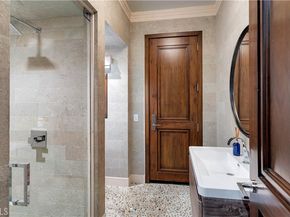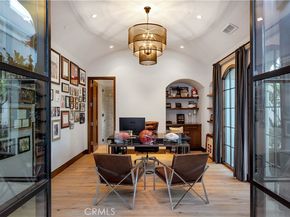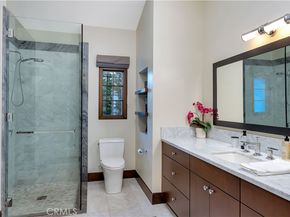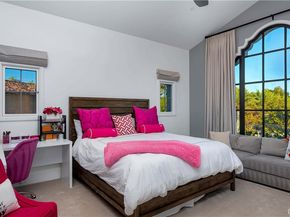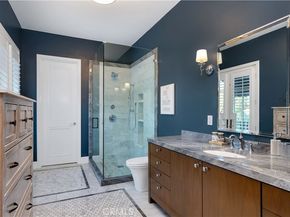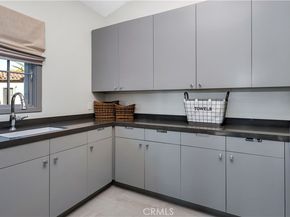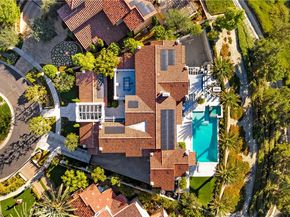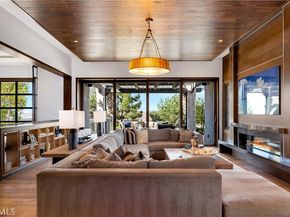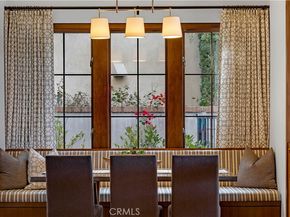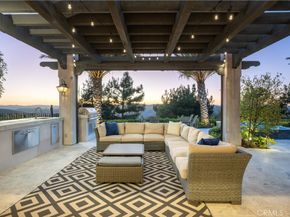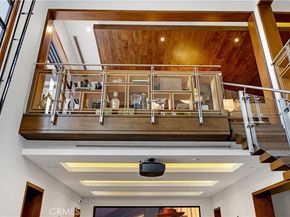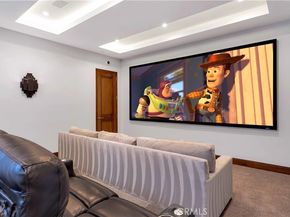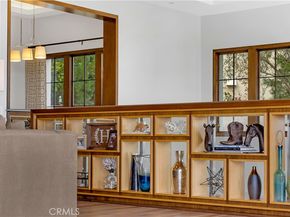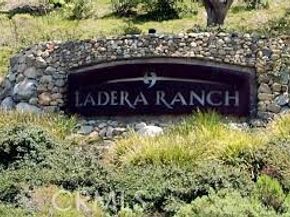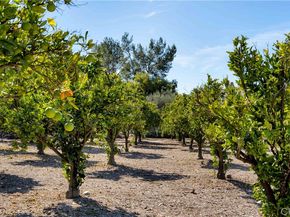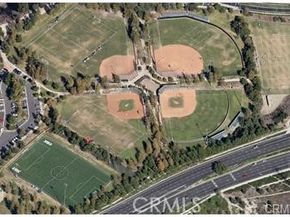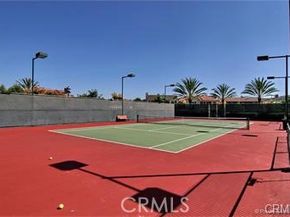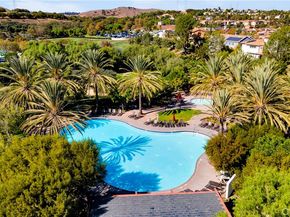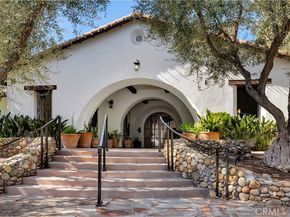Experience the Epitome of Luxury Living with panoramic views from the mountains to the sea! Welcome to 2 Thomas Rd, a breathtaking custom-built estate offering approx. 7,476 sq. ft. of refined living. With more than $2,000,000 in curated upgrades, this home embodies the pinnacle of California luxury, design, and comfort. Inside, Mediterranean-inspired wire-brushed hardwood floors pair with rich walnut wood ceilings, cabinetry, and accents, creating an inviting yet sophisticated organic modern style. The chef’s kitchen showcases dual oversized islands, soft-close cabinetry, weathered marble counters, a Sub-Zero double refrigerator/freezer, Viking 8-burner range with double oven, microwave, skylight, and a sunlit breakfast nook with wood coffered ceiling. The great room impresses with a walnut ceiling, designer fireplace, and expansive glass sliders that open to an entertainer’s paradise. The outdoor sanctuary features a saltwater pool and spa, outdoor kitchen, bluestone travertine decking, and a hidden automated TV, ideal for resort-style living. On the lower level, enjoy a full media/game room, fitness room, secondary kitchen, and private basketball half-court designed for recreation and entertaining. The primary suite is a serene retreat with a custom fireplace, motorized sunset shades, dual walk-in closets, and a spa-worthy bath with steam shower, rain shower, and dual vanities. Additional features include a dedicated office (or 6th bedroom), upstairs loft, craft/home management room, 4-car garage with custom storage, solar panels, and full Crestron & iAquaLink smart home automation for lighting, climate, pool, and security, all controlled from your phone or tablet. This rare offering may also be sold partially furnished, presenting a truly move-in-ready experience. Located in Ladera Ranch, residents enjoy award-winning schools, resort pools, clubhouses, parks, hiking/biking trails, shopping, dining, and family-friendly amenities. A rare opportunity for luxury, lifestyle, and convenience in one of SoCal’s most coveted communities!












