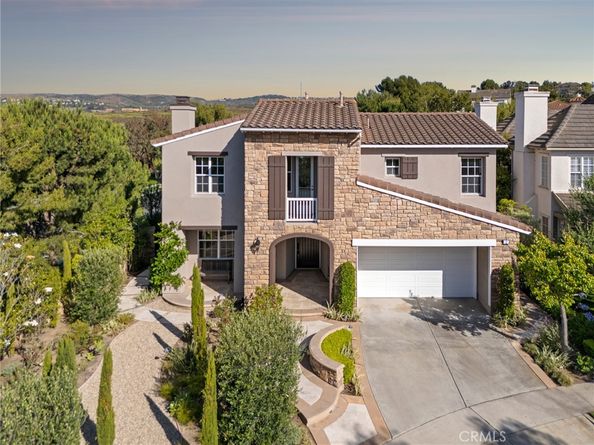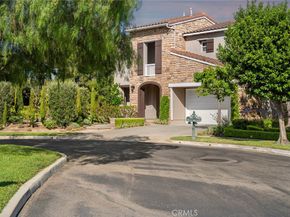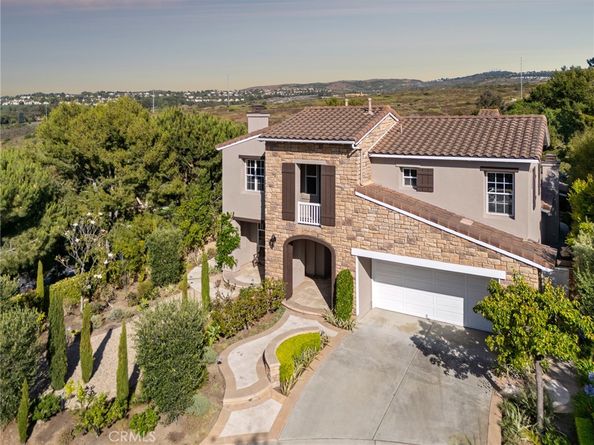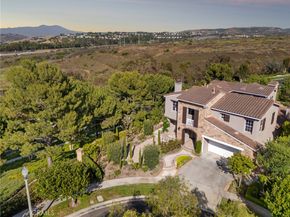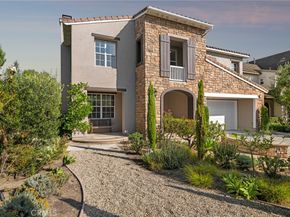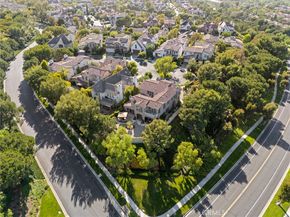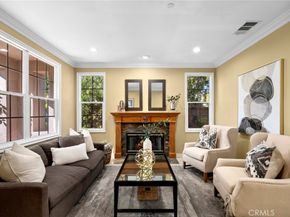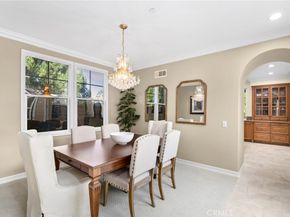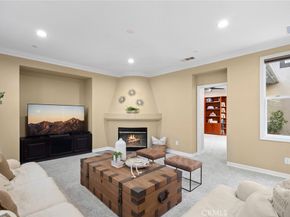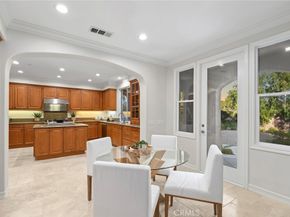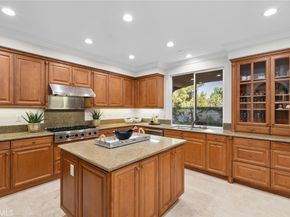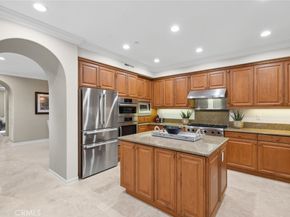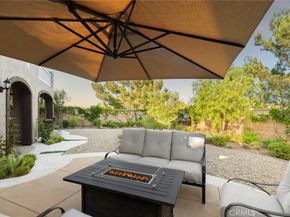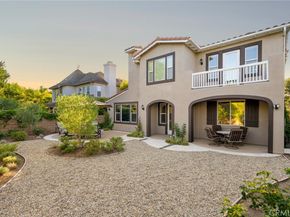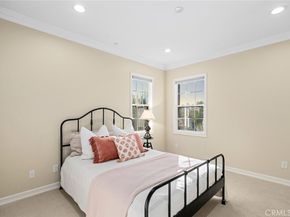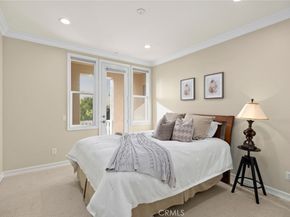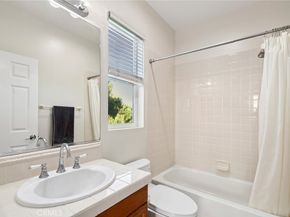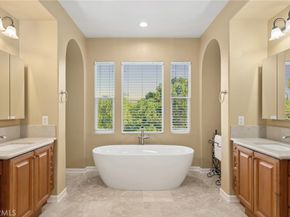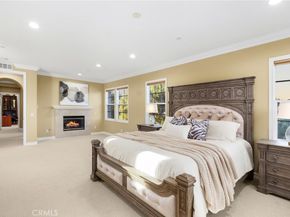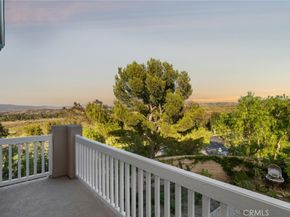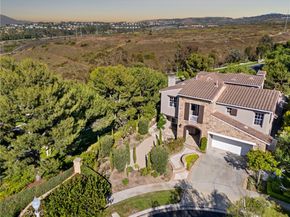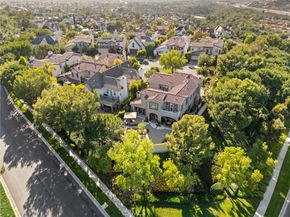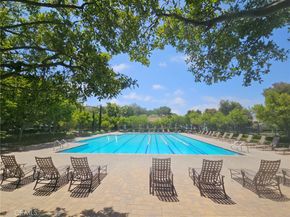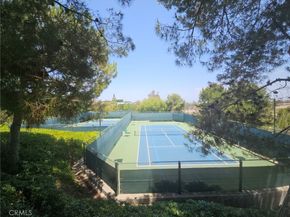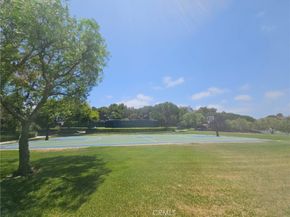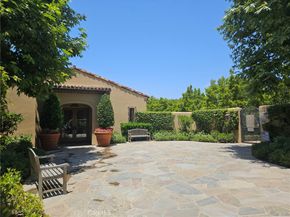Luxury Estate in Prestigious Newport Ridge North – Private Cul-de-Sac Haven
Tucked away at the end of a serene cul-de-sac with no neighbors to the side or behind, this elegant 5-bedroom, 3.5-bath residence offers nearly 3,500 square feet of refined living space in the coveted guard-gated community of Newport Ridge North.
The home is framed by lush, Italian-inspired landscaping curated by Rogers Gardens, with expansive front and back yards offering unmatched privacy, tranquil fountains, inviting seating areas, and a built-in BBQ perfect for entertaining.
Step through the entry into a sunlit interior courtyard, the heart of the home, surrounded by a formal living room, dining room, and a versatile main-level bedroom or office. The chef’s kitchen features granite countertops, a generous center island, and premium stainless steel appliances, seamlessly flowing into a spacious great room with casual dining, a cozy fireplace, and TV Viewing.
Upstairs, discover four additional bedrooms, including a luxurious primary suite with a fireplace, oversized walk-in closet, and spa-style bath featuring dual vanities, a Roman shower, and a freestanding soaking tub.
The oversized two-car garage provides ample storage, while the community amenities elevate your lifestyle with a junior Olympic pool, spa, clubhouse, BBQ areas, tennis and basketball courts, and a playground designed for kids and pets alike.
A rare blend of privacy, comfort, and resort-style living in the hills of Newport Coast.












