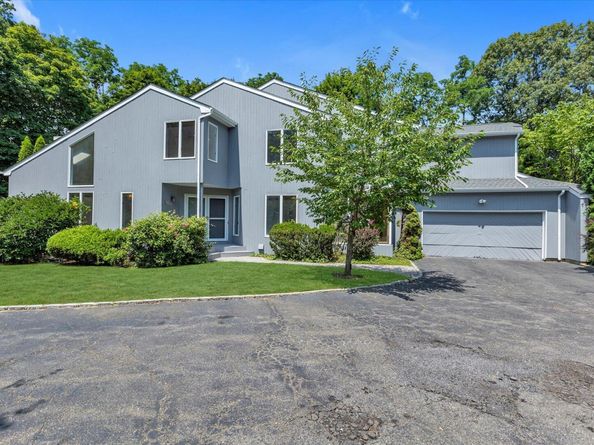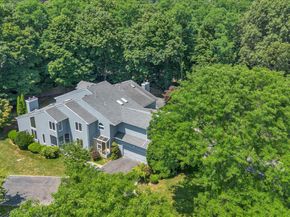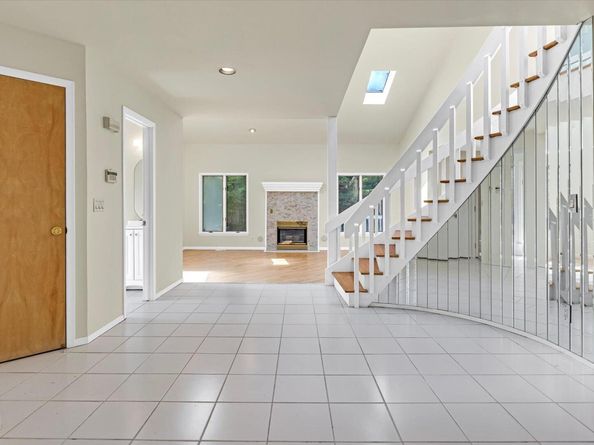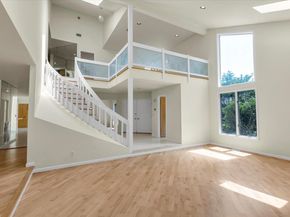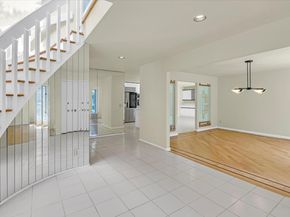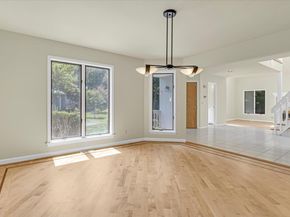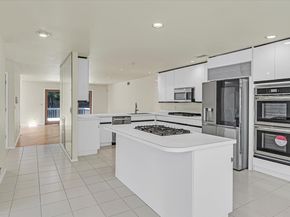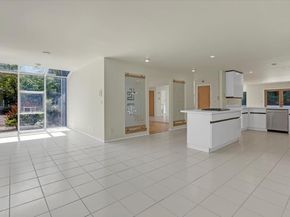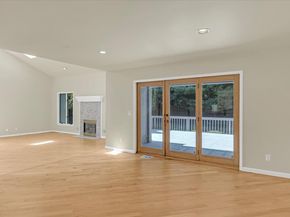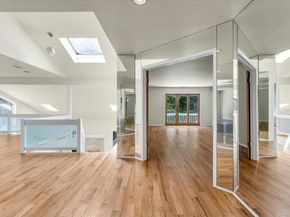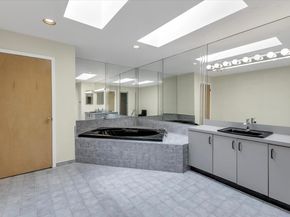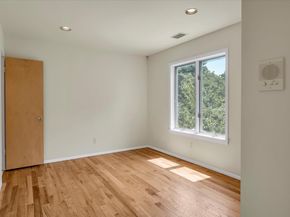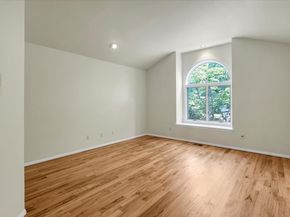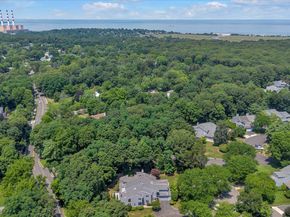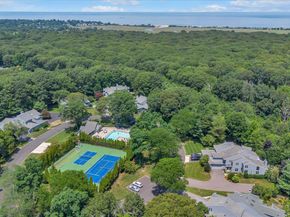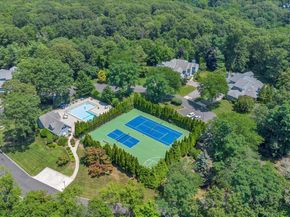Welcome to 2 Heiko Court, a beautifully maintained townhome tucked within the Colony Club—a private, gated, community in the heart of Fort Salonga. This expansive residence offers over 3,500 square feet of light-filled living space across two thoughtfully designed levels, plus a full unfinished basement and a two-car garage. The home opens with a spacious foyer that leads to a formal living room with soaring ceilings, oversized windows, and a gas fireplace—an ideal backdrop for both entertaining and everyday living. A formal dining room and spacious den flow seamlessly from the entry, while the oversized eat-in kitchen offers an abundance of cabinetry, granite countertops, a center island, peninsula and brand-new stainless steel appliances including two gas cooktops. Off the kitchen, a bright solarium with walls of windows provides the ideal spot for a breakfast nook, sitting room, and more!
Upstairs, the primary suite features two walk-in closets, a private balcony with treetop views, and a large en suite bath with double vanities, soaking tub, and separate shower. Two additional bedrooms share a hall bath, and a flexible loft space offers additional room to work or relax. The full basement has endless potential for customization—whether you envision a gym, media room, or storage. Outside, a large deck overlooks a private wooded backdrop, wonderful for morning coffee or summer dinners al fresco.
Life at the Colony Club means more than just a beautiful home—it includes access to a clubhouse, gunite pool, tennis, pickleball, bocce and basketball courts, and meticulously landscaped grounds bordered by the Makamah Nature Preserve. All exterior maintenance, landscaping, and snow removal are included in the monthly HOA, making for truly low-maintenance living. Located just minutes from Northport Village, local beaches, golf courses, and shops, this home blends convenience, comfort, and community in one of Fort Salonga’s most sought-after enclaves.












