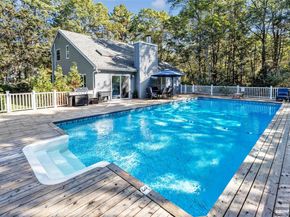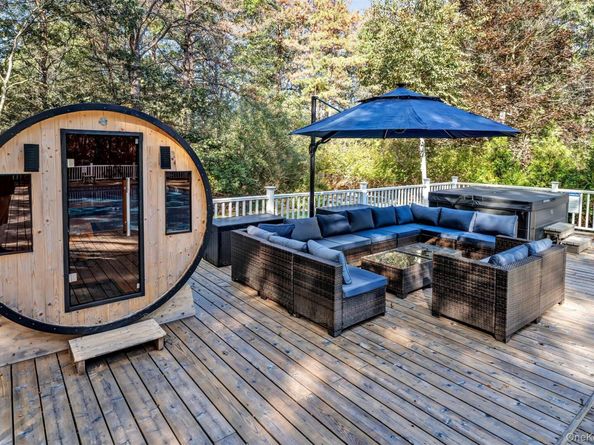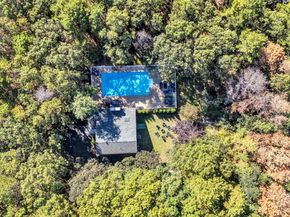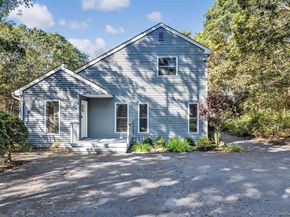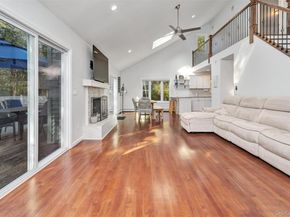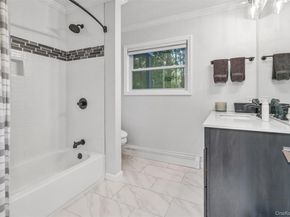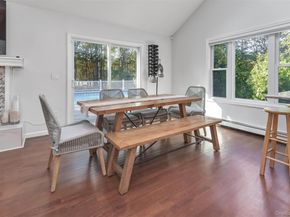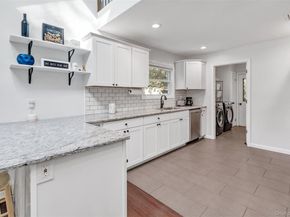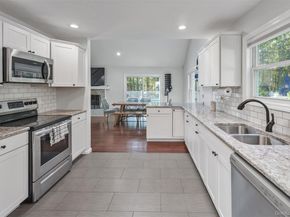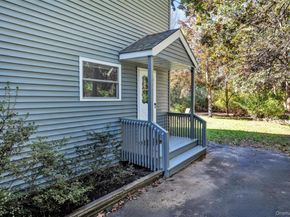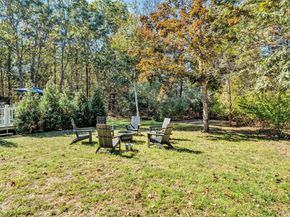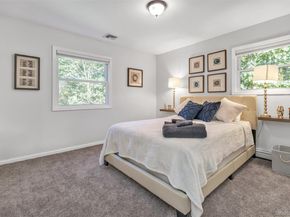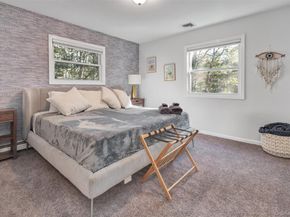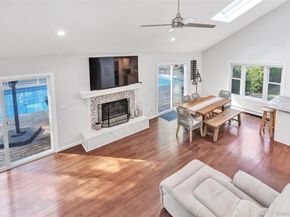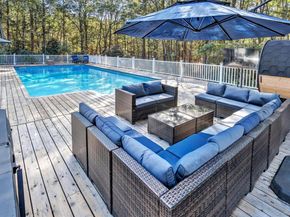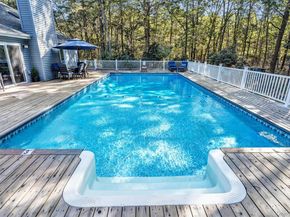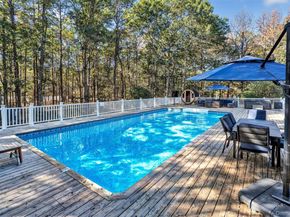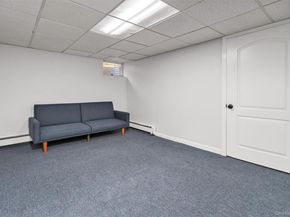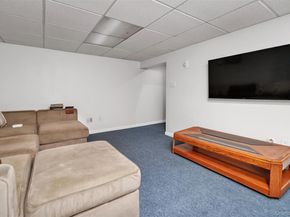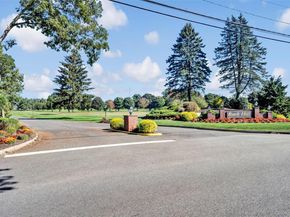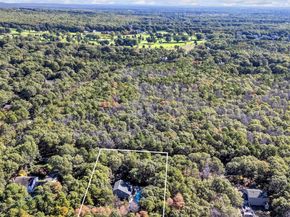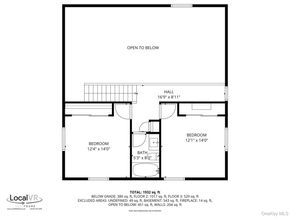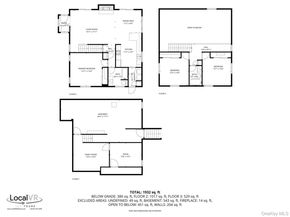PRIVACY AND TRANQUILITY ABOUND AT THIS RESIDENCE! COME AND SEE FOR YOURSELF!! This is one opportunity you don't want to miss out on! Excellent Investment Property with Strong Rental History! Choose to use for yourself when so desired, and then Rent to pay for all of your expenses and then some! Rental History provided upon request. Impeccable, Beautifully Appointed 3 Bed, 2 Bath Contemporary situated on 1.21 scenic and partially-wooded acres on a private, tranquil street! The Residence was newly-renovated both inside and out, and boasts an outdoor oasis, which is an entertainer's dream come true! There is a Heated, Saline 20' x 40' Inground Pool, enveloped by oversized Cedar decking all around, a New 4-Person Dry/Wet Wayfair Sauna, a New 6-Person Saline Hot Tub, an outdoor Grilling Station and a Fire Pit, all which will satisfy your daytime and evening desires! There are even trails in the rear yard, which lead to benches upon which you may rest and enjoy the wonders of nature, while reading a book or sipping a cup of coffee! Inside, you will be captivated by the soaring ceiling height of the Living Room and Dining Area, with its abundant Large Windows, Skylights, Sliders and Recessed Lighting, allowing a light and bright atmosphere to pervade the home. There is also the attractive wood-burning fireplace, ideal for those chilly fall and winter evenings! The Eat-In-Kitchen features dual sinks, granite countertops and stainless steel appliances, and leads to a separate Mud/Laundry Room with its own private outside entrance. And, we must make mention of the Chic and Spacious Primary Bedroom and Bath, which also reside on the First Floor. Upstairs, you will find two Stylish Guest Bedrooms and a Full Bath, each complemented with large windows, to bring the outside in! The Lower Level is partially finished and can easily be a gathering spot for friends and family alike. The Home is equipped with a Smart System, Newer Mechanicals, 200 Amp Electric, and may be purchased fully furnished. An ideal location, with easy access to I-495, shopping, restaurants, entertainment venues and the Rock Hill Golf and Country Club, only one-third of a mile away! This is truly a Wonderful Investment, Seasonal and/or Year-Round Residence!












