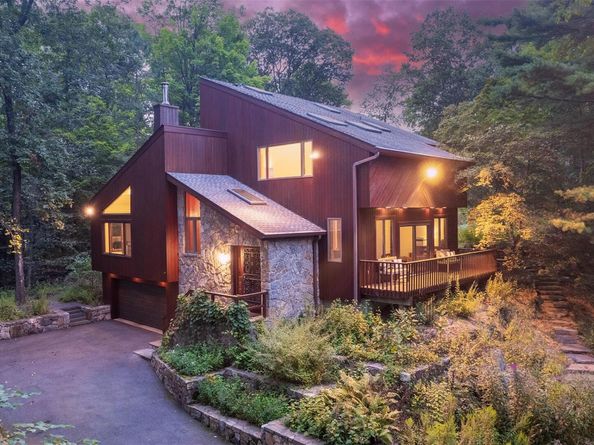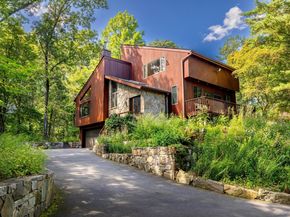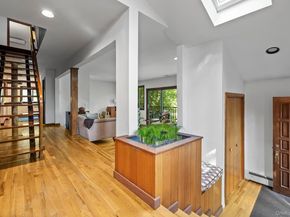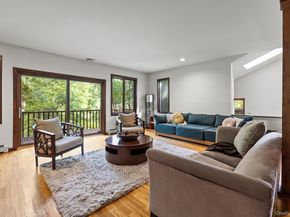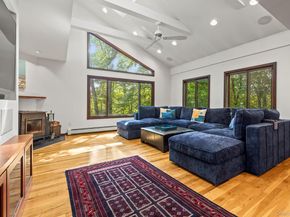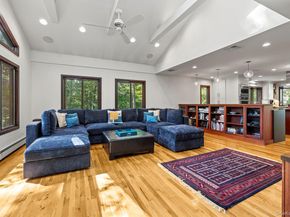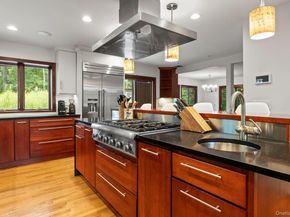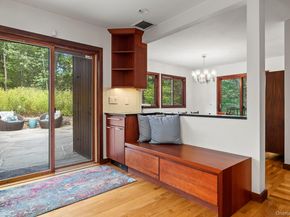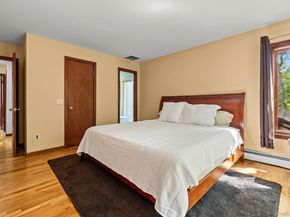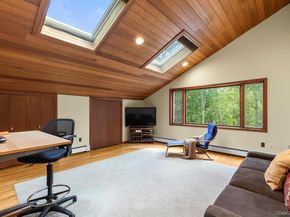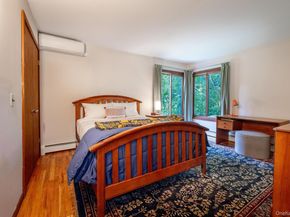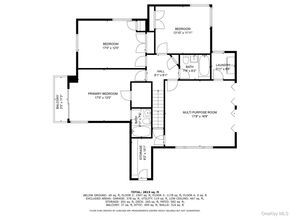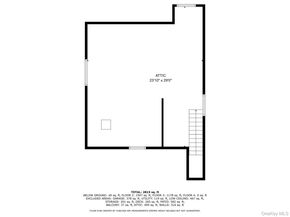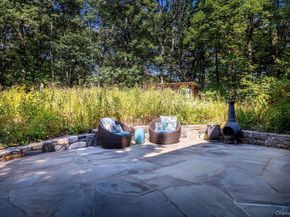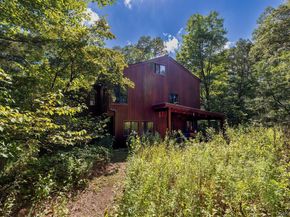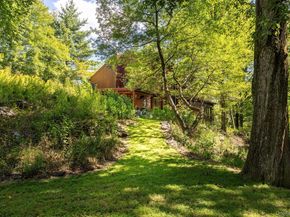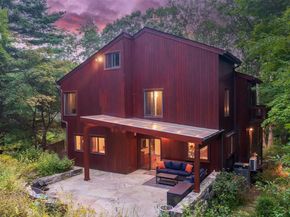Modern convenience meets the tranquility of nature in this mid-century inspired retreat. Set on 1.04 acres, this 3,160 SF contemporary home blends privacy, clean lines, and seamless indoor-outdoor living. Expansive Marvin windows, vaulted ceilings with skylights, exposed beams, and a sunken living room connect every space to the outdoors. Multiple decks invite you to read, bird watch, or simply soak in the serene landscape. The chef’s kitchen with granite waterfall island, mahogany counters, stainless Thermador appliances, and double ovens flows to the dining room and large slate patio overlooking meadows, rock walls, and mature trees. Hardwood floors, mahogany siding and a wood-burning stove add warmth and character. Upstairs offers four bedrooms including a primary suite with private bath and balcony, plus a large playroom/4th bedroom, laundry, and a full walk-up attic with potential for expansion. Lush pollinator gardens, lower lawn, and versatile outbuildings - garden sheds, and storage - enhance a sustainable lifestyle. Additional highlights include an ADT alarm/fire system, generator hook-up, plenty of storage and a two-car garage. Minutes from town, highways, and a 30-minute train to Grand Central, this property offers modern living in harmony with nature.












