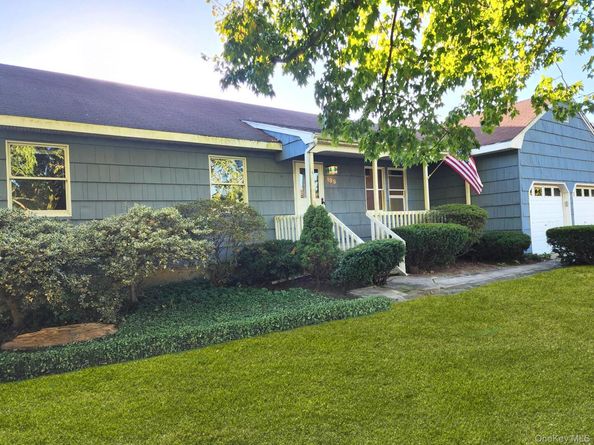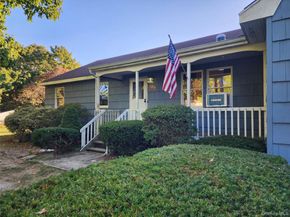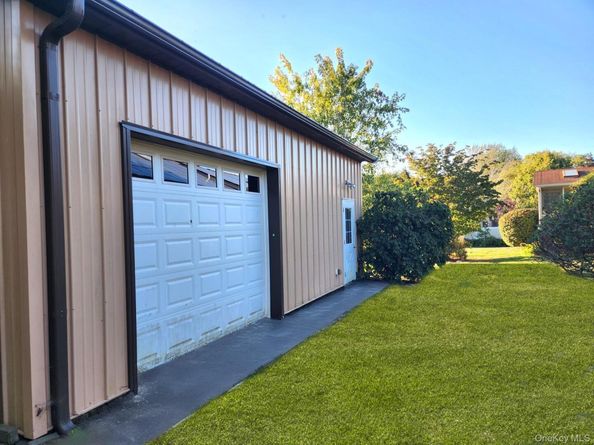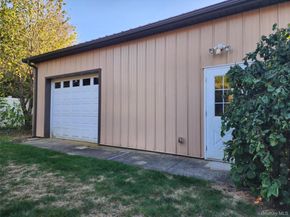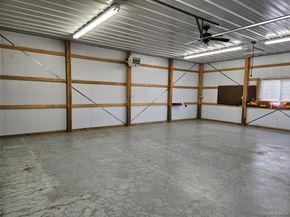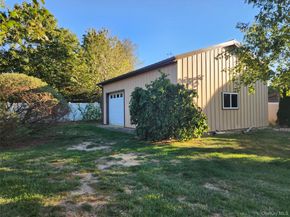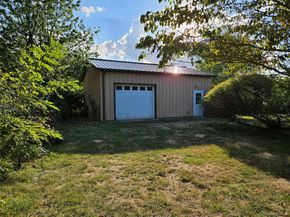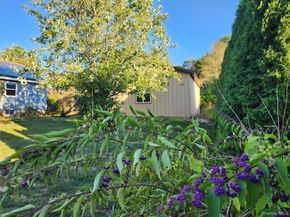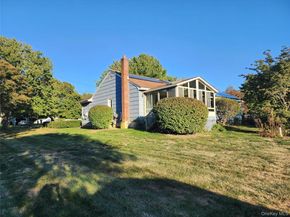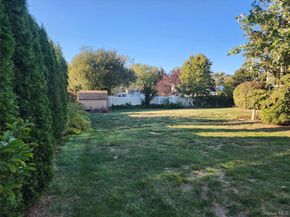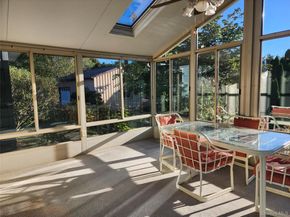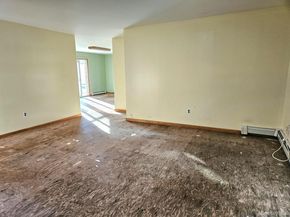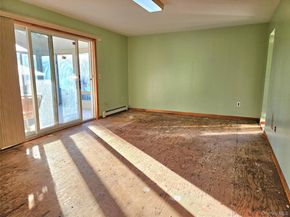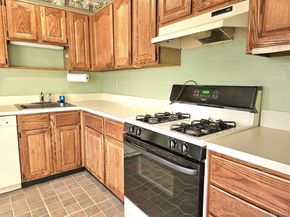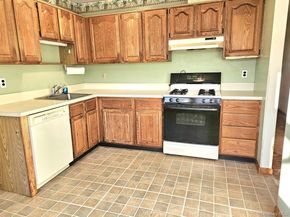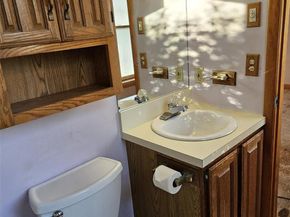Artist/Sculptor, Car Enthusiast, Landscaper, Contractor! Fabulous Huge 30 X 24 Fully Insulated Morton Metal Barn with Oversized Garage Door, Like New! Formerly Used as a Private Machine Shop. Has its own Electric Service, Heater, High Ceilings, Bright Overhead Lighting, Concrete Floor, Side Windows. A Bonus Amenity so Hard to Find. The Ranch Style Home does needs to be renovated, but has a Great Open Plan and Large Rooms, and features Natural Gas Fuel. A Living Room, Family Room, Dining Room, Sun Room, Primary En-Suite Bedroom - Bath has a Shower, 2 Additional Bedrooms, 2nd Guest Bath in Hall has a Tub. The 2 Car Garage has two Overhead Openers, the Basement is Full Unfinished with Interior Staircase, Washer and Dryer Hookups. Property is on a Level Half Acre+, a Nice Lot with 150' Frontage, Lovely Mature Trees, some Flowering. Everything You Need. All C/O's are in Place, have Survey. A Lot to Offer Here! Aquebogue Elementary Schools, access to all Town Beaches in Jamesport, Riverhead, and Baiting Hollow!












