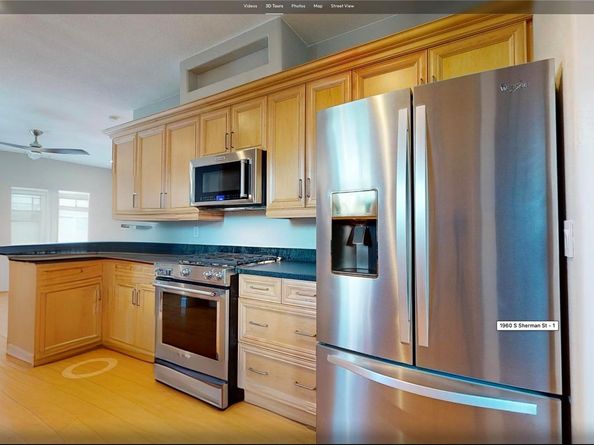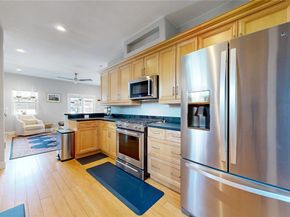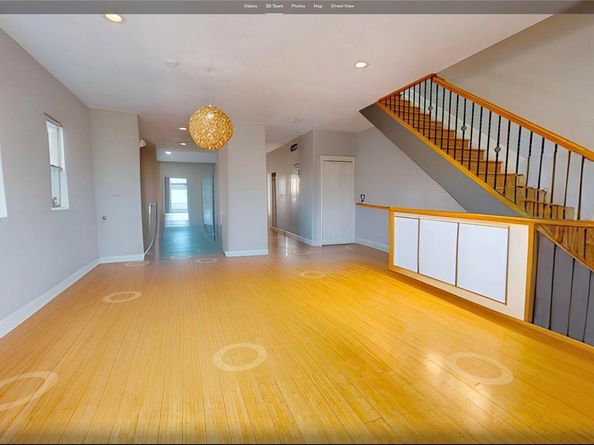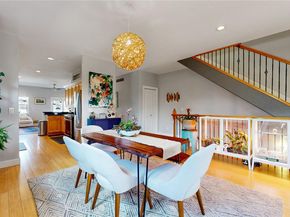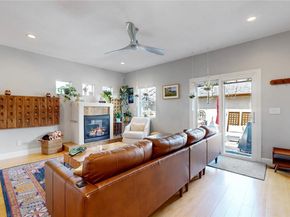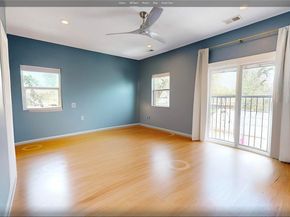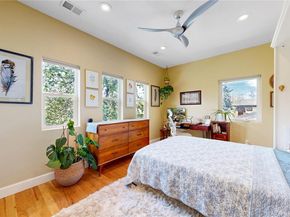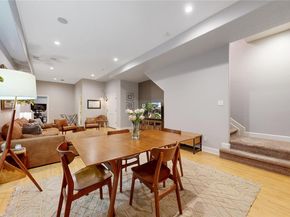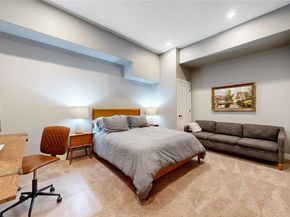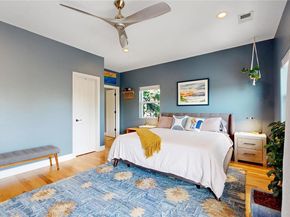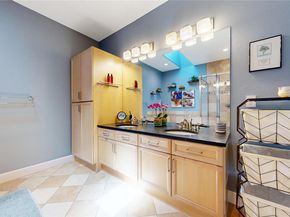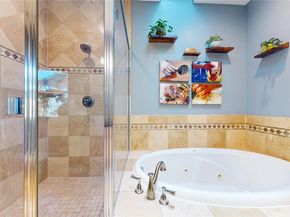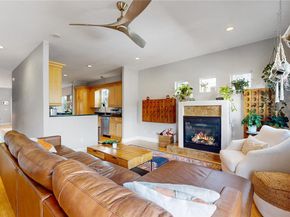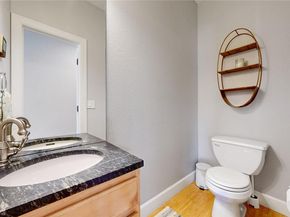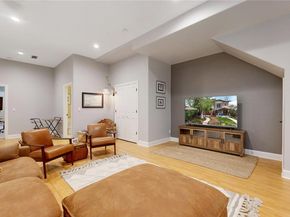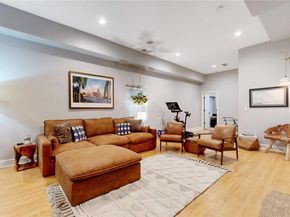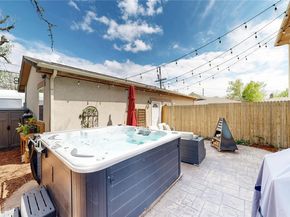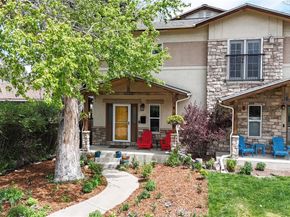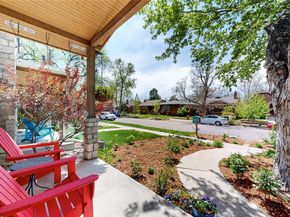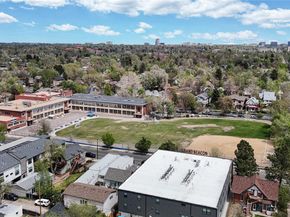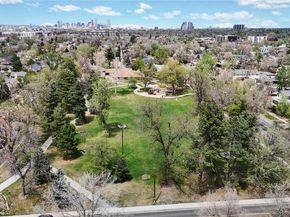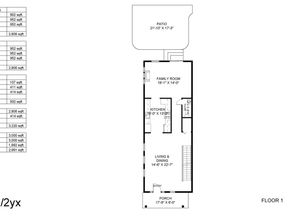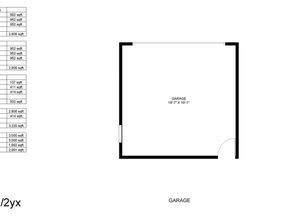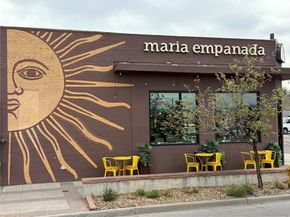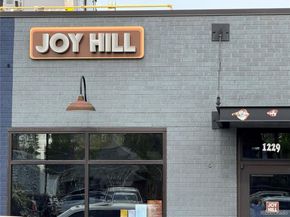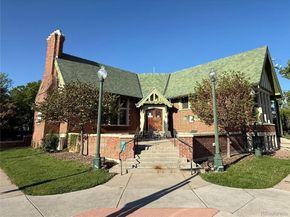Perfection in Platt Park! Modern Comfort & Timeless Style - Welcome to your dream home in one of Denver’s most sought-after neighborhoods! This stunning 3-bedroom, 4-bathroom home offers the ideal blend of low-maintenance living, modern finishes, and unbeatable location.
Step inside and be greeted by an inviting open floor plan, rich bamboo flooring, and designer touches throughout. The chef’s kitchen is the heart of the home, featuring sleek leathered granite countertops, high-end KitchenAid appliances, and ample prep space—perfect for entertaining or everyday living.
The spacious living area boasts soaring ceilings, a cozy gas fireplace, ceiling fan, and direct access to the private back patio complete with hot tub—your personal outdoor oasis. The professionally landscaped xeriscape front yard and charming front porch add major curb appeal.
Upstairs, hardwood floors lead to two bedrooms with en-suite baths, including a luxurious primary suite with a generous walk-in closet and five-piece bath with skylight, offering a serene, spa-like retreat. The second bedroom includes a built-in Murphy bed, making it a perfect guest room, office, or workout space.
The finished basement impresses with volumenous ceilings, Armstrong vinyl flooring, an expansive family room, a third bedroom, and full bath—ideal for a media room, teen hangout, guest suite, or even short-term rental potential.
Additional highlights include a two-car detached garage, doggie door to the fenced side yard, and low-maintenance outdoor spaces made for enjoying Colorado’s sunshine.
All of this just steps from the best of Platt Park—South Pearl Street’s shops, farmers market, and top-rated restaurants like Sushi Den, Joy Hill, Duffey Roll, Park Burger, and Platt Park Brewing. Welcome to the lifestyle you’ve been waiting for!












