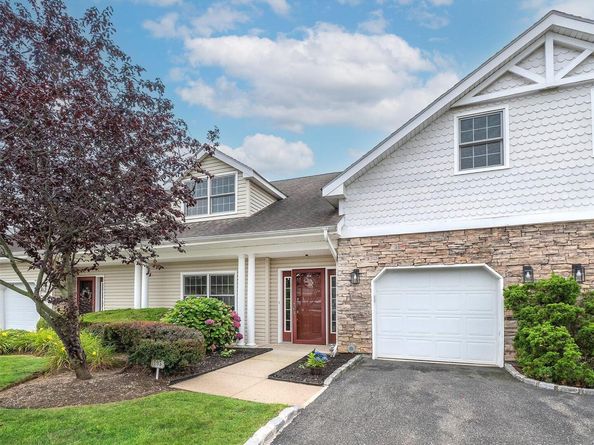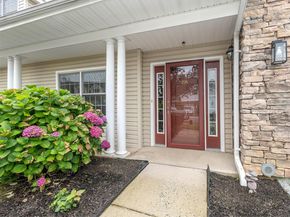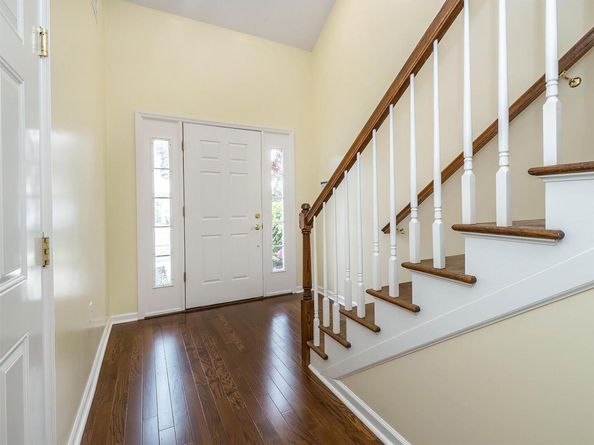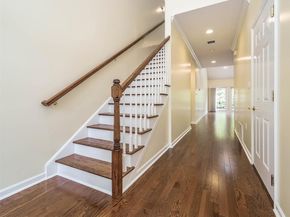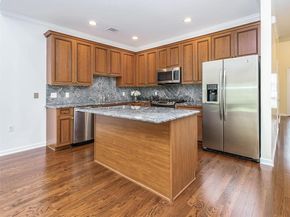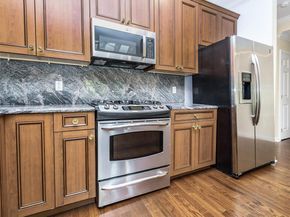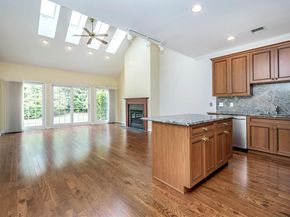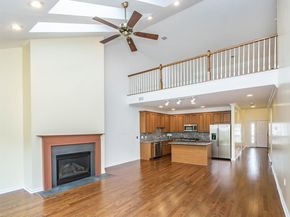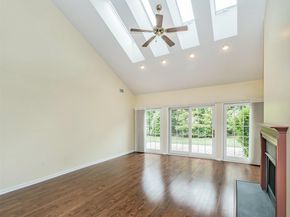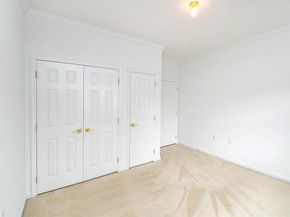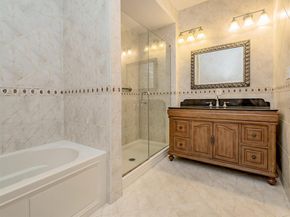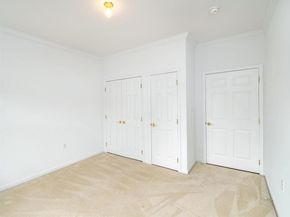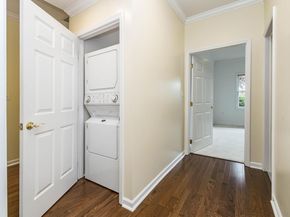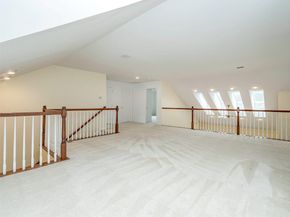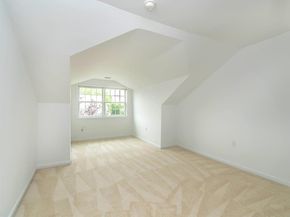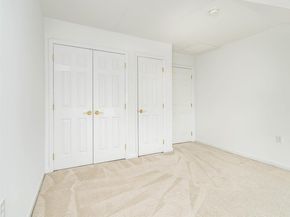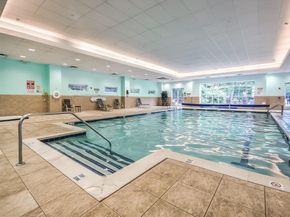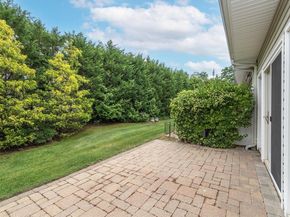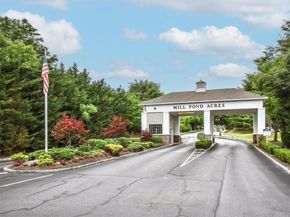Everything you ever wanted! Welcome to Mill Pond Acres. 55+ gated community, nestled in the vibrant waterfront town of Port Washington. Unparalleled lifestyle in a prime location, resort living amenities, tranquil settings, private security and everyday conveniences just outside your door! Versatile four bedroom townhouse offers a quiet setting with an open concept floor plan and NEW beautiful high-end Hardwood Floors. A sunlit Great Room showcasing Vaulted Ceilings, Skylights and Ceiling Fan. Gas fireplace, remote controlled electric wall-to-wall Custom Fabric Blinds and Sliding Doors leading to a private stone patio and lush yard. Perfectly designed Kitchen with Center Island, Granite countertops and backsplash, Stainless appliances, and an open dining area, seamlessly connected to the living room. The main level includes the Primary en-suite, large walk-in closet and wall closets, jacuzzi tub, large stall shower, finished with tiled walls. Second Bedroom/office, Full Guest Bath, Pantry, Laundry, and access to one car Garage, all offering first level conveniences. Second level: a bright open Loft includes two additional Bedrooms and a Full Bath, ideal for guests, or flexible living space. Freshly painted interior, detailed crown moldings and recessed lighting throughout. Newly renovated Clubhouse offers many planned social events and everyday activities. Banquet Room, Meeting/game rooms with Kitchen, Fitness Room, Indoor heated year round Pool, Hot Tub, Sauna and outdoor Sundeck. Tennis/Pickleball courts and private resident Jitney to Town, Train, Library and local shopping. Meticulously maintained Grounds, Gazebos and Waterfall Ponds. Pet friendly. What are you waiting for ?












