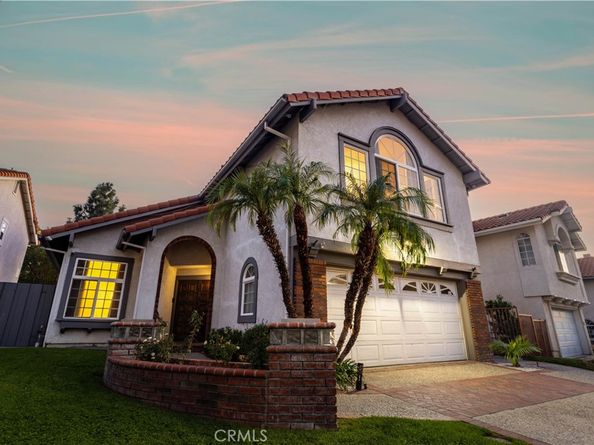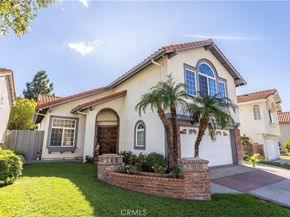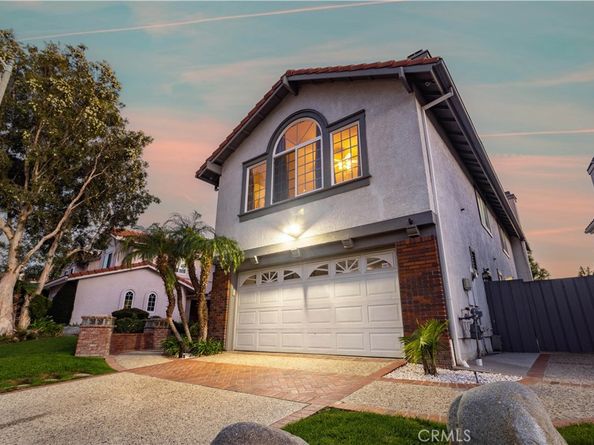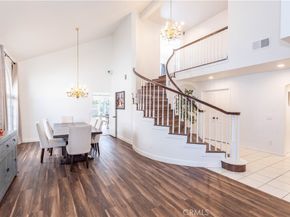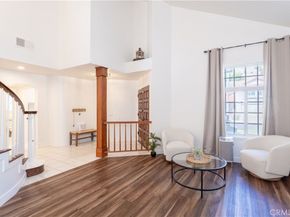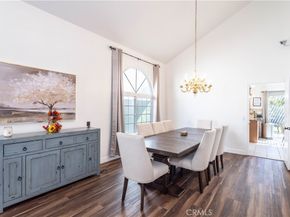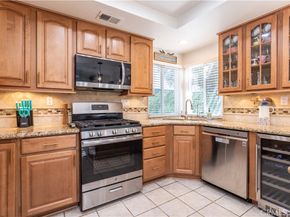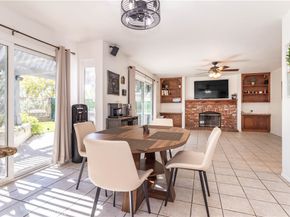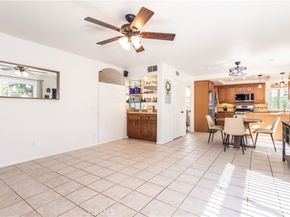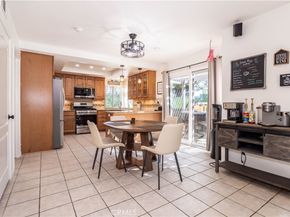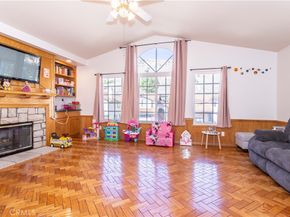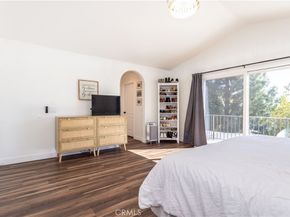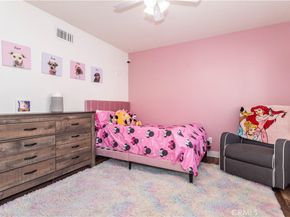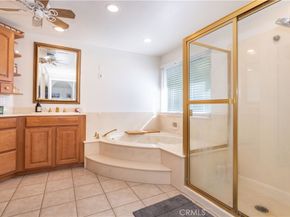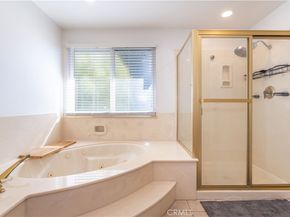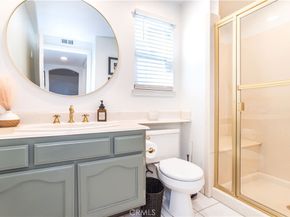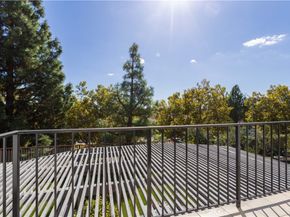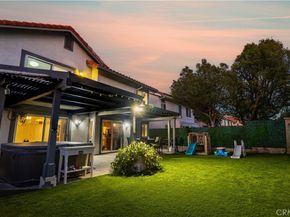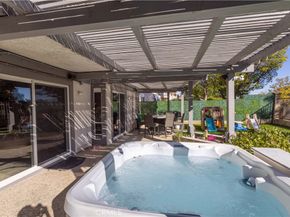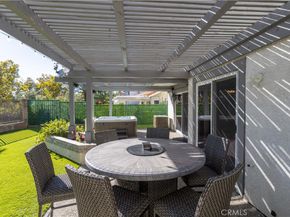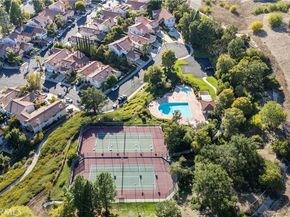What if your next move to Porter Ranch brought you into the prestigious Highlands gated community, where comfort, style, and convenience all come together? Welcome to this beautiful Porter Ranch home for sale, offering 4 bedrooms, 3 bathrooms, and approximately 2,814 sq. ft. of living space—ideally located close to award-winning schools, scenic hiking trails, top parks, and The Vineyards shopping center, all with easy access to the 118 freeway for a smooth Los Angeles commute. Step into the home through a welcoming foyer that opens to the spacious living room with soaring ceilings, creating a grand first impression. The adjoining formal dining room offers an elegant space for entertaining family and friends, perfectly positioned next to the living area for seamless flow. The remodeled kitchen features granite countertops, stainless steel appliances, a travertine backsplash, breakfast bar and a built-in wine fridge—perfect for hosting or everyday living. The family room offers a cozy fireplace, custom built-ins, and backyard access through glass doors that flood the space with natural light. A bedroom downstairs with a nearby bath is ideal for guests, extended family, or a home office, while the laundry room provides added storage and convenience. Upstairs, you’ll find a spacious bonus room with herringbone-pattern hardwood floors, ideal as a media room, home office, or playroom. The primary suite offers privacy and comfort with ample closet space and an ensuite bathroom featuring dual sinks, a soaking tub, and a separate shower. Step outside to enjoy a low-maintenance backyard retreat with artificial turf and a private hot tub—the perfect spot to relax after a long day. Living in The Highlands at Porter Ranch means living in gated community, beautifully maintained grounds, and a vibrant neighborhood atmosphere just minutes from The Vineyards, Porter Ranch Town Center, and highly rated Castlebay Lane Charter Elementary. Community amenities include resort-like grounds with a sparkling pool, rejuvenating spa, and multiple lighted tennis courts—all designed to enhance your Porter Ranch lifestyle. If you’ve been dreaming of living in Porter Ranch—close to nature, shopping, and top schools—this is the perfect opportunity to make it yours.












