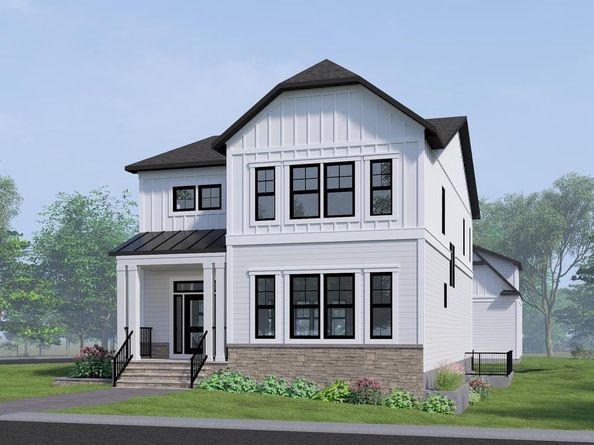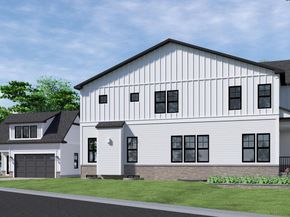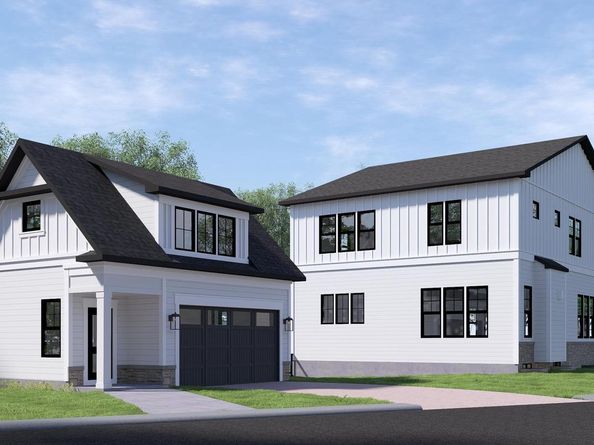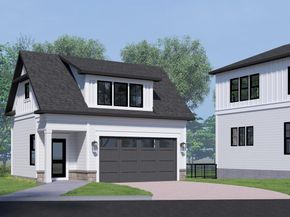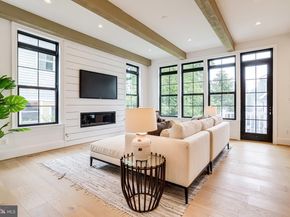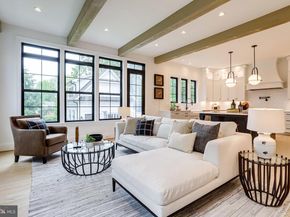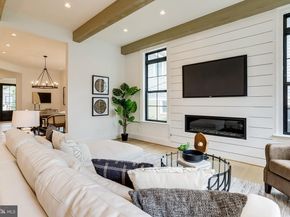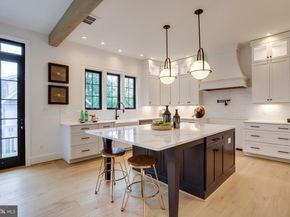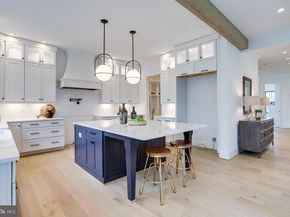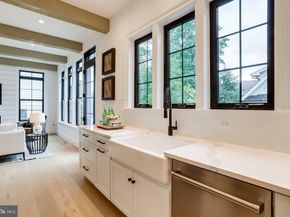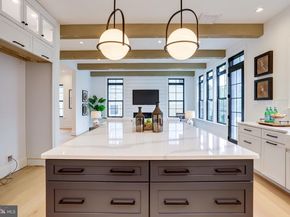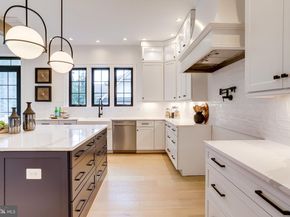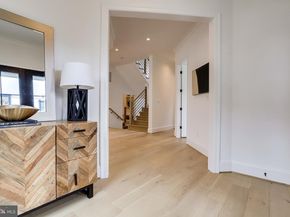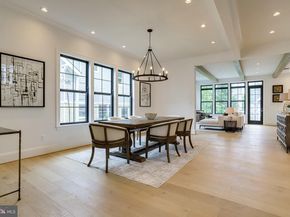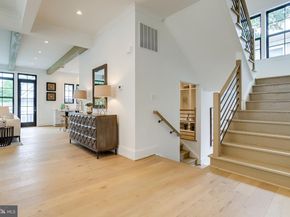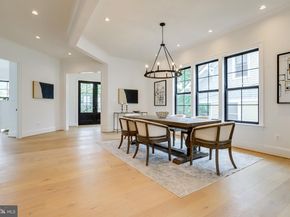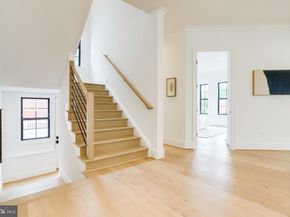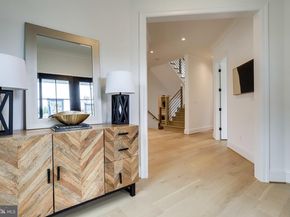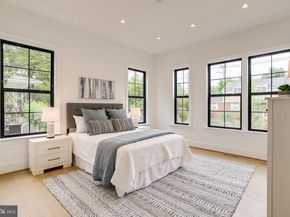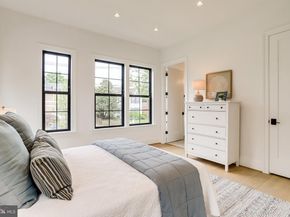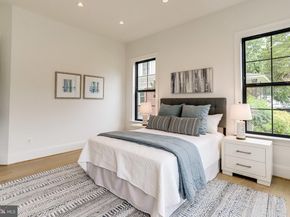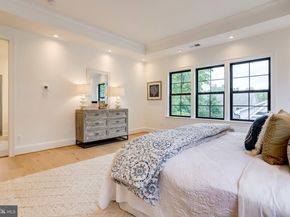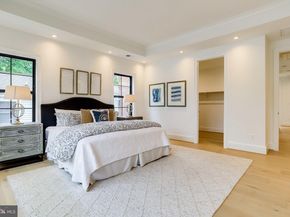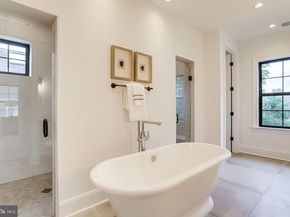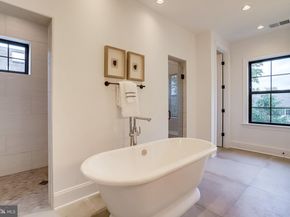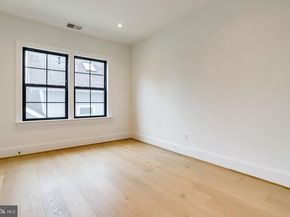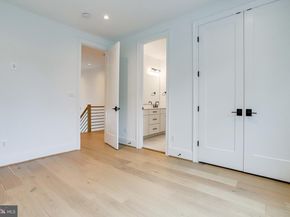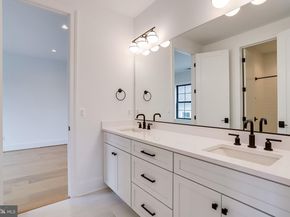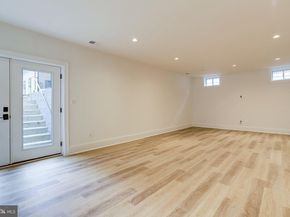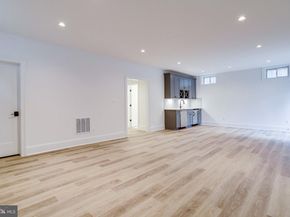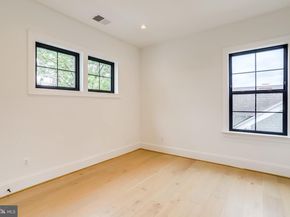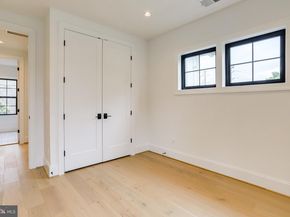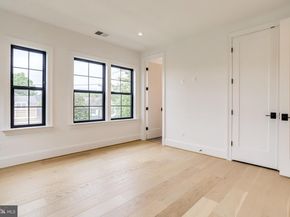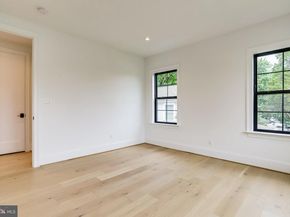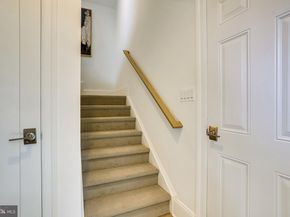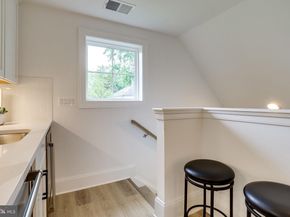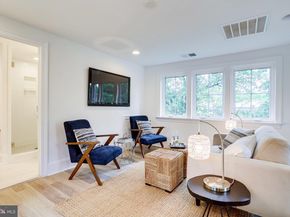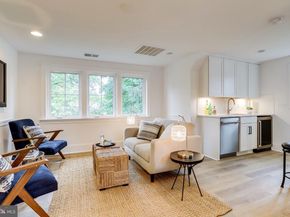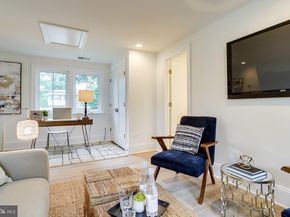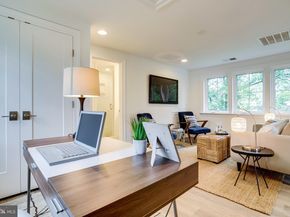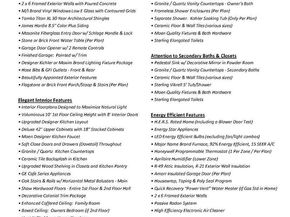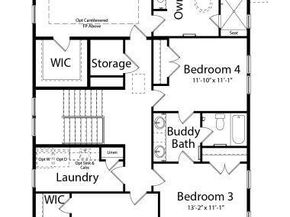Pre-Construction Opportunity in North Arlington – SUMMER 2026 Completion!
Experience the charm of North Arlington, where a welcoming community meets incredible shopping, dining, and vibrant year-round events—all within walking distance to the East Falls Church Metro, downtown Falls Church City, and scenic parks.
Evergreene Homes is proud to introduce The Rockingham II, a thoughtfully designed residence offering over 5000 sq. ft. across three levels fully finished, featuring soaring 10-ft ceilings and exceptional craftsmanship. The Rockingham II with the Diamond Package delivers the open, modern lifestyle you’ve been dreaming of.
At the heart of the home, the designer kitchen boasts 42” maple cabinets, quartz countertops, and a premium stainless steel appliance package, including a 36” range and double ovens. The kitchen flows seamlessly into the oversized Great Room, highlighted by a decorative coffered ceiling and a cozy fireplace, while effortlessly connecting to the Dining Room—perfect for entertaining.
Upstairs, the primary suite serves as a private retreat, complete with a spacious walk-in closet and a luxurious en suite bathroom featuring double vanities and a spa-like shower. Three additional bedrooms, two full baths, and a conveniently located laundry room with optional cabinetry and a soaking sink complete the upper level. This home includes a charming carriage house-style detached garage with two dedicated parking spaces. Above, a private guest suite offers a comfortable retreat complete with its own separate entrance—ideal for visitors, extended stays, or even a home office. Customize the lower level by finishing the spacious, open-concept recreation room, ideal for movie nights or game days. This level also provides the option to add a bedroom, full bath, and a flexible room tailored to your needs.
Evergreene Homes is dedicated to superior craftsmanship, providing thoughtful features such as a whole-house fan on the second level for improved air circulation, a humidifier and electronic air cleaner for a healthier home, upgraded 2x6 framing and thermal insulation for enhanced energy efficiency, and pest tubes within exterior walls for built-in protection. A best-in-class 10-year transferable builder’s warranty ensures peace of mind for years to come. Take advantage of construction-to-permanent financing while it’s still available. Secure this pre-construction opportunity today and personalize your dream home with your own design selections.
Floor plans and photos are for informational purposes only; some items depicted may be optional and not included in the listed price.”












