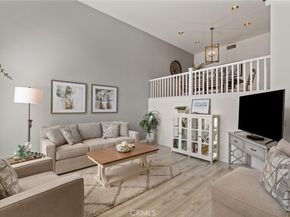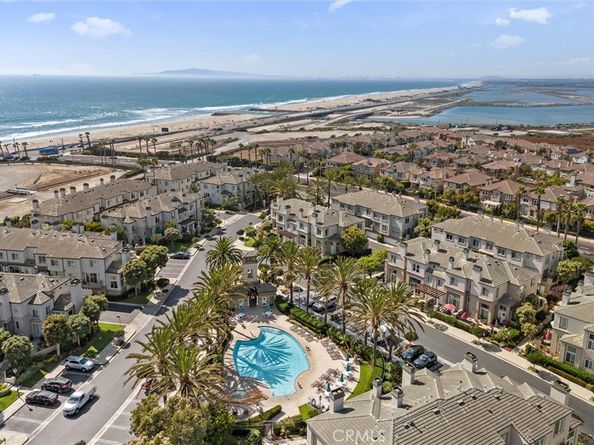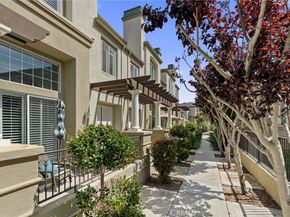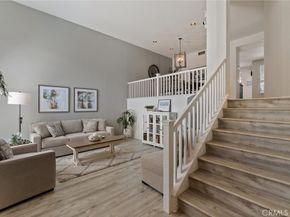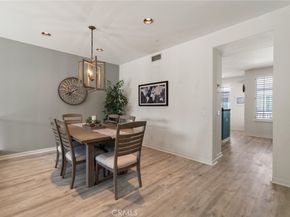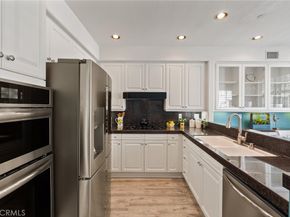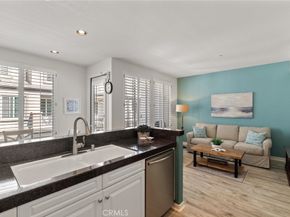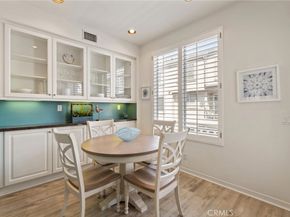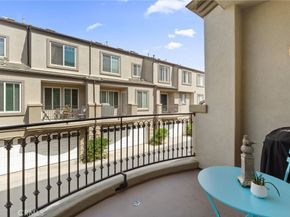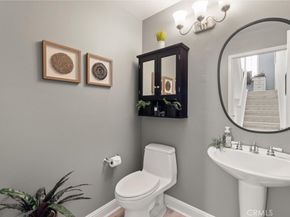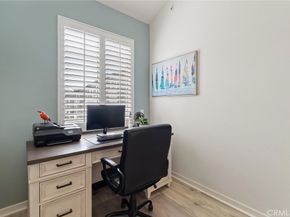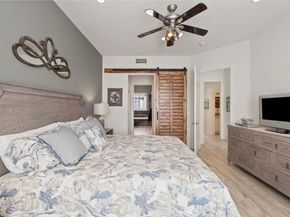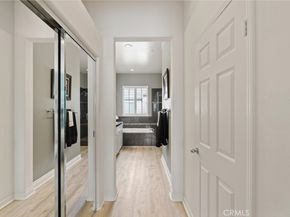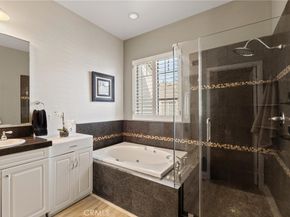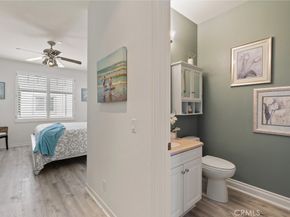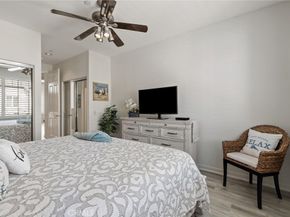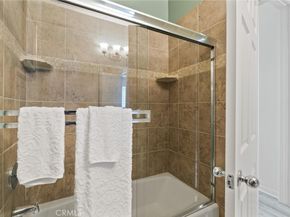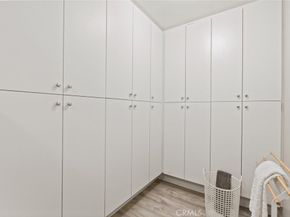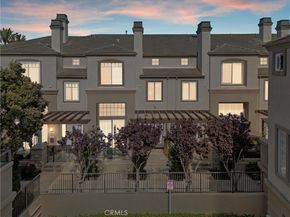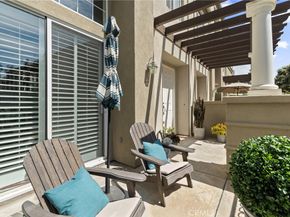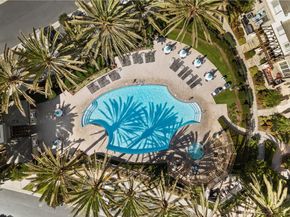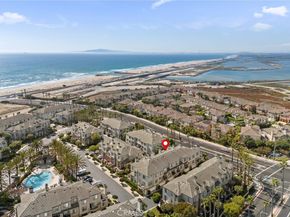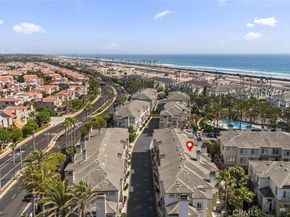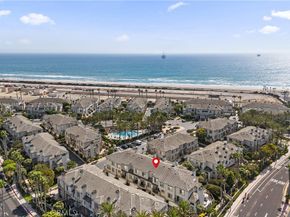Welcome to this beautifully maintained and exceptionally spacious 2-bedroom, 2.5-bath home offering 2,030 square feet of light-filled living in the desirable gated Surfcrest community of Huntington Beach. This private enclave delivers true coastal resort-style living with a sparkling pool and spa, lush landscaping, and the added comfort of secure, well-kept surroundings. All this and just steps from the beach.
Inside, the expansive floor plan is designed for both everyday comfort and effortless entertaining. Soaring ceilings, a dramatic wall of windows with plantation shutters, and abundant natural light create a bright, airy atmosphere, while the fireplace anchors the main living space with warmth and charm. The spacious dining area flows easily into the kitchen, where upgraded appliances, granite countertops, and generous cabinetry make both cooking and hosting a pleasure.
Upstairs, a sunlit landing with oversized windows is perfectly suited for a home office, creative space, or reading nook. The primary suite is a true retreat with its own fireplace, a stylish sliding barn door, dual closets including a walk-in, and a spa-inspired bath featuring a soaking tub and separate shower. The second bedroom also enjoys its own ensuite bath—ideal for guests or multigenerational living.
The first level features a well-appointed laundry room with abundant storage, along with a direct-access garage enhanced by custom built-ins for maximum organization. From here, the best of Huntington Beach is right at your doorstep—walk or bike to the sand, spend time with your pup at Dog Beach, enjoy sunsets and bonfires at Bolsa Chica State Beach, or explore the nearby ecological reserve and scenic coastal trails.
Downtown Huntington Beach offers year-round energy with its farmers market, street fairs, dining, shopping, airshow, and world-famous surf events—all just minutes away. Living at 19271 Surfwave Drive isn’t just about owning a home; it’s about stepping into an easy, vibrant coastal lifestyle where every day feels like a getaway.












